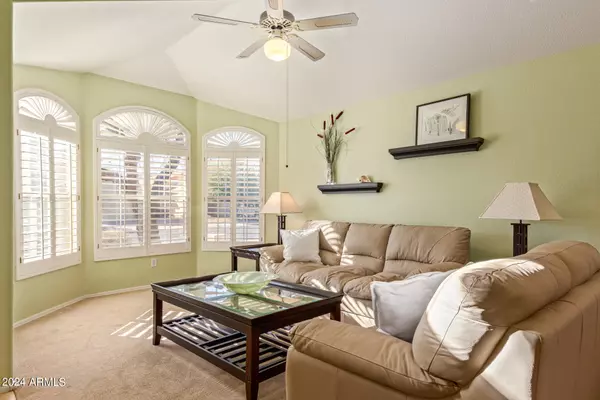$479,900
$479,900
For more information regarding the value of a property, please contact us for a free consultation.
3 Beds
2 Baths
1,661 SqFt
SOLD DATE : 03/20/2024
Key Details
Sold Price $479,900
Property Type Single Family Home
Sub Type Single Family - Detached
Listing Status Sold
Purchase Type For Sale
Square Footage 1,661 sqft
Price per Sqft $288
Subdivision Sierra Tempe Unit 4
MLS Listing ID 6650464
Sold Date 03/20/24
Bedrooms 3
HOA Fees $40/qua
HOA Y/N Yes
Originating Board Arizona Regional Multiple Listing Service (ARMLS)
Year Built 1994
Annual Tax Amount $2,317
Tax Year 2023
Lot Size 4,835 Sqft
Acres 0.11
Property Description
Located in South Tempe in a remarkably quiet and secluded cul-de-sac, this single story 3 bedroom 2 bath home has been updated with granite countertops and travertine floors. This location is steps way from the quiet Sierra Tempe Park with a basketball court, green grass park and a newly updated kids play ground. Its almost like your own private neighborhood park.Washer and dryer new style high efficiency front load. Although roof is original, it has been well-maintained, and there have been no problems, leaks, or issues.
Additional features include:
Energy efficient washer/ dryer plus storage pedestals will convey will sale of home.
Low water use dual flush toilets
Upgraded Stainmaster carpet
RV storage available for an additional charge from HOA. Wired for backyard spa/hot tub on cement slab
All Furniture, appliances and kitichen utensils will convey with sale.
Location
State AZ
County Maricopa
Community Sierra Tempe Unit 4
Direction Head east on Knox Road from Priest 1/4 of a mile to home on left.
Rooms
Den/Bedroom Plus 3
Separate Den/Office N
Interior
Interior Features Eat-in Kitchen, Kitchen Island, Double Vanity, Full Bth Master Bdrm, Separate Shwr & Tub, Granite Counters
Heating Electric
Cooling Refrigeration
Fireplaces Number No Fireplace
Fireplaces Type None
Fireplace No
Window Features Double Pane Windows
SPA None
Exterior
Garage Spaces 2.0
Garage Description 2.0
Fence Block
Pool None
Utilities Available SRP
Waterfront No
Roof Type Tile
Private Pool No
Building
Lot Description Desert Front, Grass Back
Story 1
Builder Name Continental
Sewer Public Sewer
Water City Water
New Construction Yes
Schools
Elementary Schools Kyrene De Las Manitas School
Middle Schools Kyrene Del Pueblo Middle School
High Schools Mountain Pointe High School
School District Tempe Union High School District
Others
HOA Name Sierra Tempe HOA
HOA Fee Include Maintenance Grounds
Senior Community No
Tax ID 301-60-242
Ownership Fee Simple
Acceptable Financing CTL, FHA, VA Loan
Horse Property N
Listing Terms CTL, FHA, VA Loan
Financing Conventional
Read Less Info
Want to know what your home might be worth? Contact us for a FREE valuation!

Our team is ready to help you sell your home for the highest possible price ASAP

Copyright 2024 Arizona Regional Multiple Listing Service, Inc. All rights reserved.
Bought with HomeSmart

7326 E Evans Drive, Scottsdale, AZ,, 85260, United States






