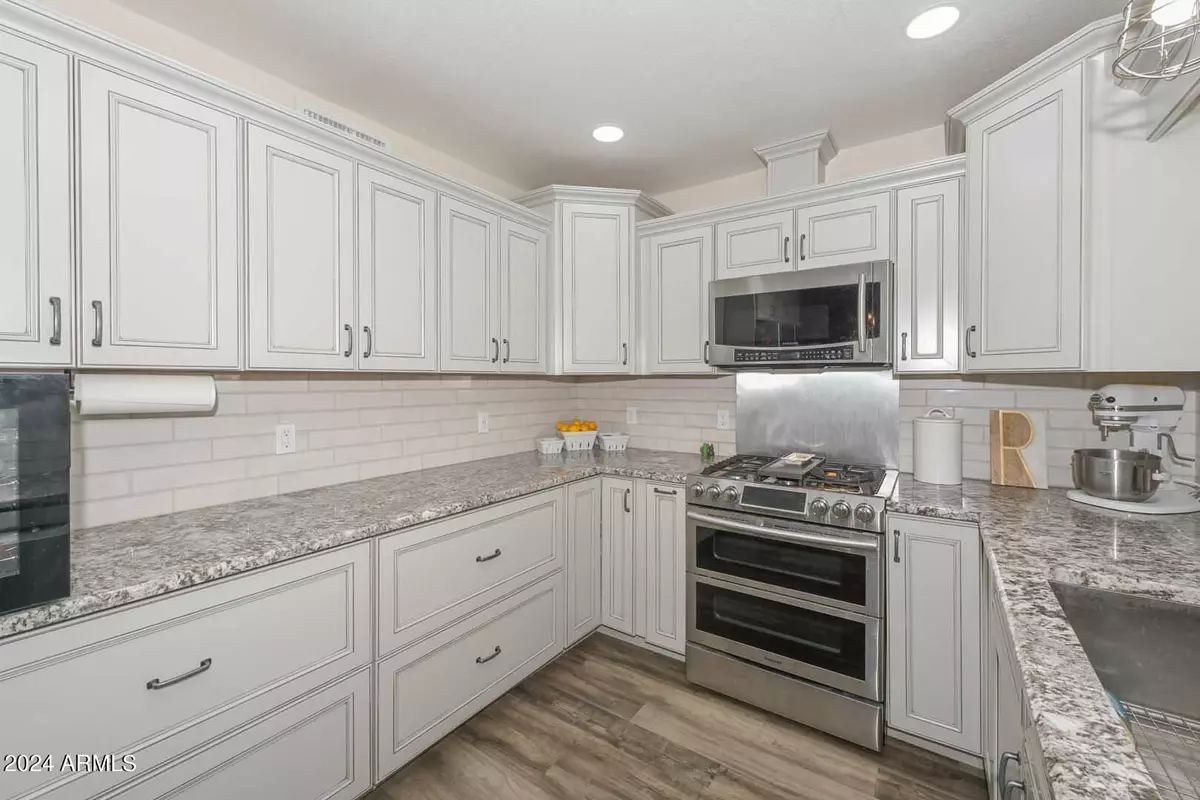$420,000
$420,000
For more information regarding the value of a property, please contact us for a free consultation.
3 Beds
2 Baths
1,319 SqFt
SOLD DATE : 03/29/2024
Key Details
Sold Price $420,000
Property Type Single Family Home
Sub Type Single Family - Detached
Listing Status Sold
Purchase Type For Sale
Square Footage 1,319 sqft
Price per Sqft $318
Subdivision Morlen Estates 2
MLS Listing ID 6648475
Sold Date 03/29/24
Style Ranch
Bedrooms 3
HOA Y/N No
Originating Board Arizona Regional Multiple Listing Service (ARMLS)
Year Built 1985
Annual Tax Amount $902
Tax Year 2023
Lot Size 9,670 Sqft
Acres 0.22
Property Description
FULLY REMODELED KITCHEN, BATHS, FLOORING, VINYL FRAME DUAL PAYNE WINDOWS. Self cleaning play pool with pebble surface & NEW POOL HEATER (that doubles as a water cooler). Variable speed pump. Block home with stucco facing, Extra wide & deep 2+ car garage with insulated door set up to operate remotely + added A/C unit & service door leading to the RV PARKING area & 8x8 storage shed. Huge covered patio built to allow air flow & heat to filter out. Beautiful grassy yards with large shade tree. Granite slab counters, large pan holding drawers, pantry with pull-outs, all with soft close. Samsung Stainless appliances. Gas stove. Vaulted ceiling, easy-slide barn doors, Dual shower heads in primary bath, & all tiled, bowl style sinks, ceiling fans throughout. Short 3 mi drive to Westgate & stadium
Location
State AZ
County Maricopa
Community Morlen Estates 2
Direction North on 93rd Av, West on Sanna to 94th Av
Rooms
Master Bedroom Split
Den/Bedroom Plus 3
Separate Den/Office N
Interior
Interior Features Eat-in Kitchen, No Interior Steps, Vaulted Ceiling(s), 3/4 Bath Master Bdrm, High Speed Internet, Granite Counters
Heating Electric
Cooling Refrigeration, Ceiling Fan(s)
Flooring Laminate
Fireplaces Number No Fireplace
Fireplaces Type None
Fireplace No
Window Features Double Pane Windows
SPA None
Exterior
Exterior Feature Covered Patio(s), Patio, Storage
Garage Dir Entry frm Garage, Electric Door Opener, RV Gate, RV Access/Parking
Garage Spaces 2.0
Garage Description 2.0
Fence Block
Pool Play Pool, Variable Speed Pump, Heated, Private
Utilities Available SRP
Amenities Available None
Waterfront No
Roof Type Composition
Parking Type Dir Entry frm Garage, Electric Door Opener, RV Gate, RV Access/Parking
Private Pool Yes
Building
Lot Description Grass Front, Grass Back
Story 1
Builder Name unk
Sewer Public Sewer
Water City Water
Architectural Style Ranch
Structure Type Covered Patio(s),Patio,Storage
Schools
Elementary Schools Sun Valley Elementary School
Middle Schools Sun Valley Elementary School
High Schools Raymond S. Kellis
School District Peoria Unified School District
Others
HOA Fee Include No Fees
Senior Community No
Tax ID 142-54-889
Ownership Fee Simple
Acceptable Financing Conventional, FHA, VA Loan
Horse Property N
Listing Terms Conventional, FHA, VA Loan
Financing VA
Read Less Info
Want to know what your home might be worth? Contact us for a FREE valuation!

Our team is ready to help you sell your home for the highest possible price ASAP

Copyright 2024 Arizona Regional Multiple Listing Service, Inc. All rights reserved.
Bought with RE/MAX Excalibur

7326 E Evans Drive, Scottsdale, AZ,, 85260, United States






