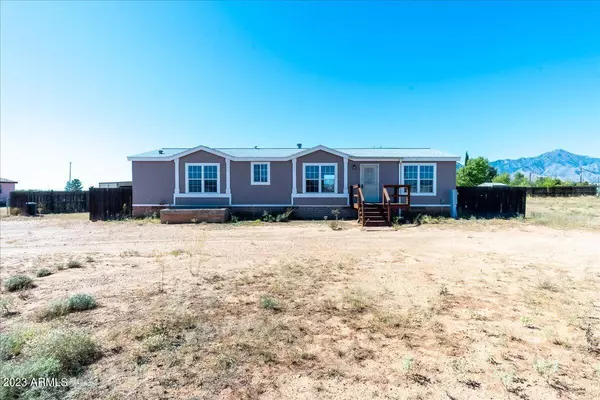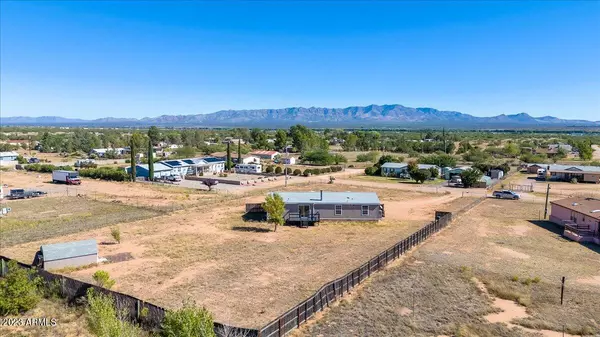$208,000
$204,900
1.5%For more information regarding the value of a property, please contact us for a free consultation.
3 Beds
2 Baths
1,677 SqFt
SOLD DATE : 04/12/2024
Key Details
Sold Price $208,000
Property Type Mobile Home
Sub Type Mfg/Mobile Housing
Listing Status Sold
Purchase Type For Sale
Square Footage 1,677 sqft
Price per Sqft $124
Subdivision Miracle Valley
MLS Listing ID 6568692
Sold Date 04/12/24
Bedrooms 3
HOA Y/N No
Originating Board Arizona Regional Multiple Listing Service (ARMLS)
Year Built 2006
Annual Tax Amount $866
Tax Year 2022
Lot Size 1.034 Acres
Acres 1.03
Property Description
Escape the hustle and bustle of city life and discover tranquility in this meticulously maintained 3-bedroom, 2-bathroom home with amazing views of the San Jose, Huachuca, and Mule Mountains. Situated on a sprawling 1-acre parcel, this fully fenced property offers privacy and space for your every desire. The expansive backyard, adorned with a handful of trees and a convenient shed, beckons opportunities for RV parking, pool installation, workshop construction, or flourishing gardens. Inside, it features a split floor plan, walk-in pantry, and a cozy wood-burning fireplace in the living room. Recent upgrades including a heat pump, refreshed flooring, renovated roof, and enhanced outdoor decks ensure modern comfort and style.
Location
State AZ
County Cochise
Community Miracle Valley
Direction Head east on Hwy92 towards Palominas, turn left onto Guidance Way, turn right on E. Ellis Way(behind Ferrell Gas), turn left on S. Cory Lane. The house will be on the left side.
Rooms
Master Bedroom Split
Den/Bedroom Plus 3
Separate Den/Office N
Interior
Interior Features Eat-in Kitchen, Vaulted Ceiling(s), Full Bth Master Bdrm, Separate Shwr & Tub
Heating Electric
Cooling Refrigeration, Ceiling Fan(s)
Flooring Vinyl
Fireplaces Type 1 Fireplace
Fireplace Yes
Window Features Skylight(s),Double Pane Windows
SPA None
Exterior
Exterior Feature Storage
Fence Chain Link, Wood
Pool None
Utilities Available APS
Amenities Available None
Waterfront No
View Mountain(s)
Roof Type Composition
Private Pool No
Building
Lot Description Natural Desert Back, Natural Desert Front
Story 1
Builder Name Cavco/Palm Harbor
Sewer Septic Tank
Water Pvt Water Company
Structure Type Storage
Schools
Elementary Schools Palominas Elementary School
Middle Schools Palomino Primary School
High Schools Buena High School
School District Sierra Vista Unified District
Others
HOA Fee Include No Fees
Senior Community No
Tax ID 104-44-007-Q
Ownership Fee Simple
Acceptable Financing Conventional, FHA, USDA Loan, VA Loan
Horse Property N
Listing Terms Conventional, FHA, USDA Loan, VA Loan
Financing FHA
Read Less Info
Want to know what your home might be worth? Contact us for a FREE valuation!

Our team is ready to help you sell your home for the highest possible price ASAP

Copyright 2024 Arizona Regional Multiple Listing Service, Inc. All rights reserved.
Bought with Realty Executives Arizona Territory

7326 E Evans Drive, Scottsdale, AZ,, 85260, United States






