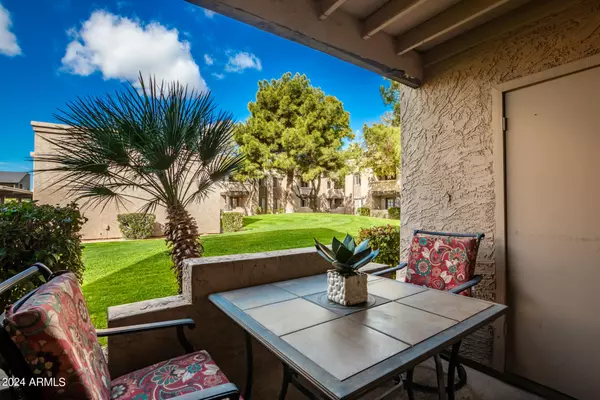$345,000
$350,000
1.4%For more information regarding the value of a property, please contact us for a free consultation.
2 Beds
2 Baths
975 SqFt
SOLD DATE : 04/05/2024
Key Details
Sold Price $345,000
Property Type Condo
Sub Type Apartment Style/Flat
Listing Status Sold
Purchase Type For Sale
Square Footage 975 sqft
Price per Sqft $353
Subdivision Las Colinas
MLS Listing ID 6659724
Sold Date 04/05/24
Style Contemporary
Bedrooms 2
HOA Fees $330/mo
HOA Y/N Yes
Originating Board Arizona Regional Multiple Listing Service (ARMLS)
Year Built 1981
Annual Tax Amount $955
Tax Year 2023
Lot Size 101 Sqft
Property Description
Centrally located in Scottsdale, this Beautiful 2BD/2BA end unit Condo is located in the gated community of Las Colinas! Enjoy serenity from the patio looking out on a lush, grassy common area or enjoy all this location has to offer which incl Restaurants, Shopping, biking & walking trails, parks, dog park, Camelback Mtn, Scottsdale Trolley, golf courses & so much more! This Great Rm floorplan has engineered wood floors throughout, plantation shutters & a cozy fireplace. The kitchen boasts granite countertops, SS appliances & an open breakfast bar. There are 2 En Suite Bedrooms w/walk in closets. The patio has storage & parking is convenient & close to the unit! Great community amenities include 2 heated pools & spas, BBQ areas, Fitness Rm & an office/computer area. This is a must see!!!
Location
State AZ
County Maricopa
Community Las Colinas
Direction From Hayden Rd go West on McDonald. Turn South on 78 St, Immediately Turn left into community. Turn right through gate and then a quick left #1019 will be on the left. Park in visitor parking.
Rooms
Master Bedroom Split
Den/Bedroom Plus 2
Separate Den/Office N
Interior
Interior Features Master Downstairs, Breakfast Bar, No Interior Steps, Full Bth Master Bdrm, Granite Counters
Heating Electric
Cooling Refrigeration, Ceiling Fan(s)
Flooring Vinyl
Fireplaces Number 1 Fireplace
Fireplaces Type 1 Fireplace
Fireplace Yes
SPA None
Exterior
Exterior Feature Covered Patio(s), Patio
Garage Assigned, Gated
Carport Spaces 1
Fence Block
Pool None
Community Features Gated Community, Community Spa Htd, Community Spa, Community Pool Htd, Community Pool, Near Bus Stop, Community Media Room, Tennis Court(s), Biking/Walking Path, Clubhouse, Fitness Center
Waterfront No
Roof Type Built-Up
Parking Type Assigned, Gated
Private Pool No
Building
Lot Description Gravel/Stone Front, Grass Back
Story 2
Builder Name unk
Sewer Public Sewer
Water City Water
Architectural Style Contemporary
Structure Type Covered Patio(s),Patio
Schools
Elementary Schools Kiva Elementary School
Middle Schools Mohave Middle School
High Schools Saguaro High School
School District Scottsdale Unified District
Others
HOA Name Bella Vita
HOA Fee Include Roof Repair,Roof Replacement,Maintenance Exterior
Senior Community No
Tax ID 173-03-671
Ownership Condominium
Acceptable Financing Conventional
Horse Property N
Listing Terms Conventional
Financing Conventional
Read Less Info
Want to know what your home might be worth? Contact us for a FREE valuation!

Our team is ready to help you sell your home for the highest possible price ASAP

Copyright 2024 Arizona Regional Multiple Listing Service, Inc. All rights reserved.
Bought with NORTH&CO.

7326 E Evans Drive, Scottsdale, AZ,, 85260, United States






