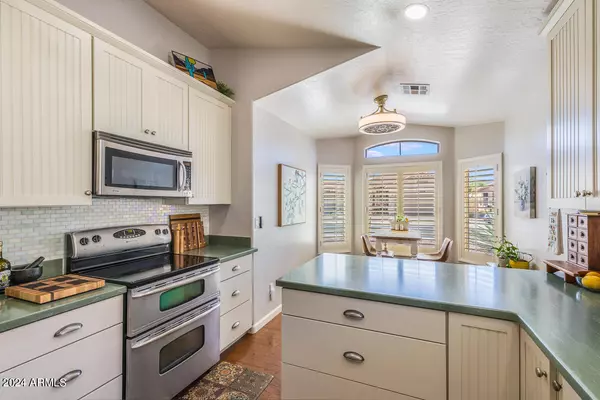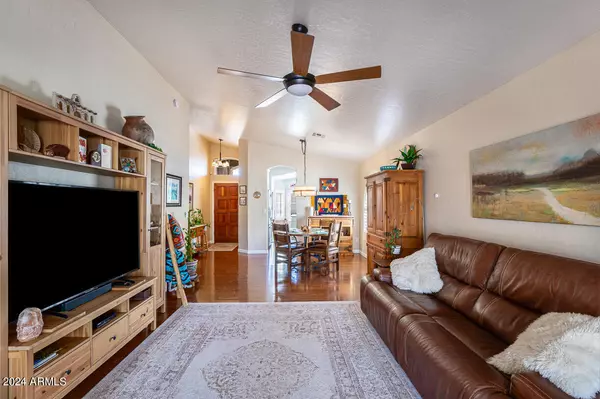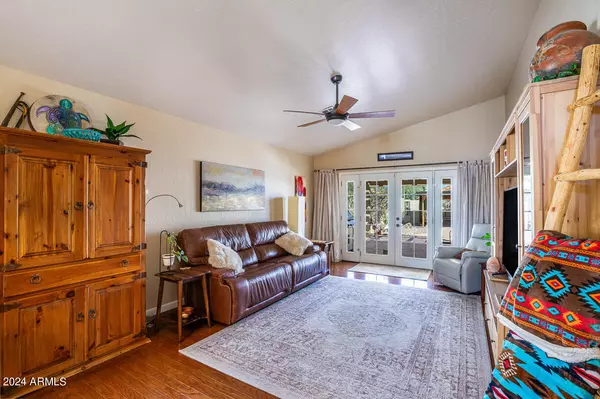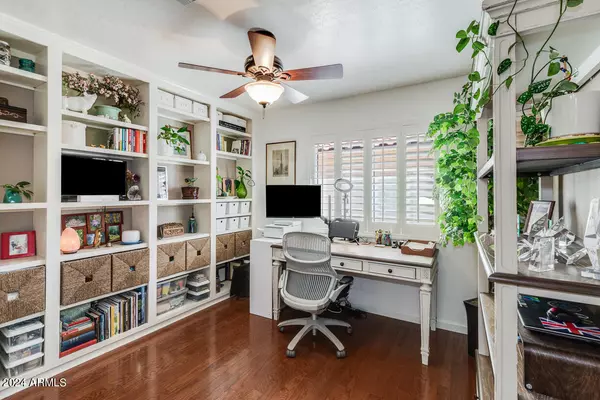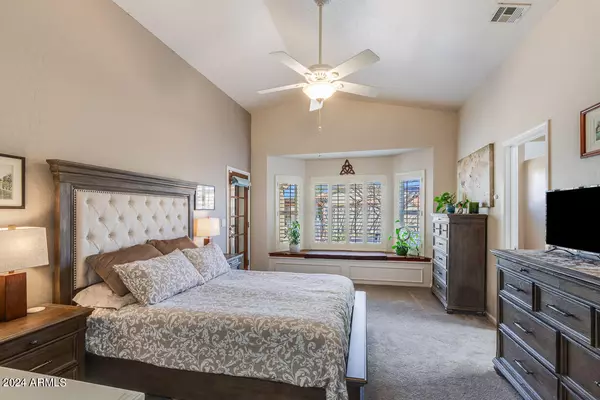$475,000
$475,000
For more information regarding the value of a property, please contact us for a free consultation.
3 Beds
2 Baths
1,459 SqFt
SOLD DATE : 04/12/2024
Key Details
Sold Price $475,000
Property Type Single Family Home
Sub Type Single Family - Detached
Listing Status Sold
Purchase Type For Sale
Square Footage 1,459 sqft
Price per Sqft $325
Subdivision Ahwatukee Rtv-2
MLS Listing ID 6684184
Sold Date 04/12/24
Bedrooms 3
HOA Fees $265/mo
HOA Y/N Yes
Originating Board Arizona Regional Multiple Listing Service (ARMLS)
Year Built 1991
Annual Tax Amount $1,918
Tax Year 2023
Lot Size 6,411 Sqft
Acres 0.15
Property Description
Step into this absolutely stunning single-level home nestled on a serene cul-de-sac street, boasting endless on-trend updates. The eat-in chef's kitchen is a culinary delight, featuring a charming bay window, pristine white Thomasville cabinetry, sleek corian countertops, and an exquisite mother of pearl backsplash. Complete with a breakfast bar, stainless Kenmore appliances, and a new reverse osmosis system, this kitchen is as functional as it is beautiful. Oak hardwood flooring and vaulted ceilings grace the interiors, while the great room beckons with French door exit and abundant natural light. Recent upgrades include a newer HVAC system installed in 2020, along with a plethora of new custom light fixtures, hardware, dimming light switches, fans, and plush bedroom carpet with extra padding. The luxurious master suite boasts comfort and style, featuring a private backyard exit, handcrafted window bench with storage, and a striking new barn door. The walk-in closet has new built-ins for optimal organization, while the updated bathroom exudes elegance with quartz counters, dual sinks, side-lit mirrors, and an ADA accessible shower with tile surround and HEX flooring. The 2-car garage showcases epoxy flooring, a utility sink, workbench, and a new commercial-grade water softener. A brand-new roof with R-49 insulation and sealed ducts ensures maximum energy efficiency. Step outside to the stunningly redone backyard oasis, adorned with exotic plants, two separate pergolas, brick pavers, walking paths, shade trees, and rain barrels, creating a tranquil retreat for outdoor enjoyment. Residents of this remarkable home have access to the amazing Ahwatukee recreation center, offering clubhouses, sport courts, a golf course, indoor and outdoor heated pools, spa, showers, wood shop, pottery and glass studios, a library, several clubs and MUCH more! Don't miss your chance to own this exceptional home, where every detail has been meticulously crafted for comfortable living!
Location
State AZ
County Maricopa
Community Ahwatukee Rtv-2
Direction North on 48th St. West on Knox Rd. North on 47th St. West on Shomi St. South on 46th Way to home.
Rooms
Other Rooms Great Room
Den/Bedroom Plus 3
Separate Den/Office N
Interior
Interior Features Other, See Remarks, Eat-in Kitchen, Breakfast Bar, Central Vacuum, Vaulted Ceiling(s), Pantry, Double Vanity, Full Bth Master Bdrm, High Speed Internet
Heating Electric
Cooling Refrigeration, Ceiling Fan(s)
Flooring Carpet, Tile, Wood
Fireplaces Type Other (See Remarks)
SPA None
Exterior
Exterior Feature Other, Covered Patio(s), Gazebo/Ramada, Patio
Parking Features Dir Entry frm Garage, Electric Door Opener
Garage Spaces 2.0
Garage Description 2.0
Fence Block
Pool None
Community Features Pickleball Court(s), Community Spa Htd, Community Spa, Community Pool Htd, Community Pool, Near Bus Stop, Community Media Room, Golf, Concierge, Tennis Court(s), Biking/Walking Path, Clubhouse, Fitness Center
Utilities Available SRP
Amenities Available Other, Management, Rental OK (See Rmks)
Roof Type Tile,Concrete
Private Pool No
Building
Lot Description Sprinklers In Rear, Sprinklers In Front, Desert Back, Desert Front, Cul-De-Sac, Gravel/Stone Front, Gravel/Stone Back
Story 1
Builder Name JEFF BLANDFORD DEV
Sewer Public Sewer
Water City Water
Structure Type Other,Covered Patio(s),Gazebo/Ramada,Patio
New Construction No
Schools
Elementary Schools Adult
Middle Schools Adult
High Schools Adult
School District Tempe Union High School District
Others
HOA Name RTV-2 HOA
HOA Fee Include Maintenance Grounds,Other (See Remarks),Street Maint
Senior Community Yes
Tax ID 301-58-558
Ownership Fee Simple
Acceptable Financing Conventional
Horse Property N
Listing Terms Conventional
Financing Cash
Special Listing Condition Age Restricted (See Remarks)
Read Less Info
Want to know what your home might be worth? Contact us for a FREE valuation!

Our team is ready to help you sell your home for the highest possible price ASAP

Copyright 2024 Arizona Regional Multiple Listing Service, Inc. All rights reserved.
Bought with HomeSmart

7326 E Evans Drive, Scottsdale, AZ,, 85260, United States


