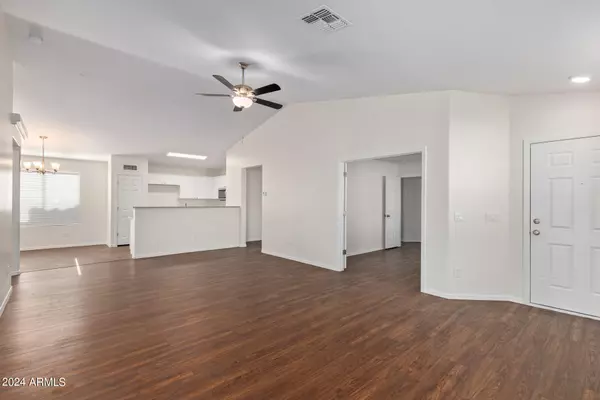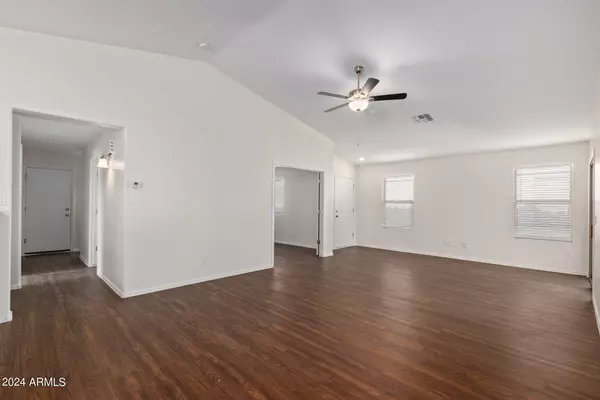$360,000
$359,900
For more information regarding the value of a property, please contact us for a free consultation.
3 Beds
2 Baths
1,534 SqFt
SOLD DATE : 04/12/2024
Key Details
Sold Price $360,000
Property Type Single Family Home
Sub Type Single Family - Detached
Listing Status Sold
Purchase Type For Sale
Square Footage 1,534 sqft
Price per Sqft $234
Subdivision Rancho El Mirage
MLS Listing ID 6657638
Sold Date 04/12/24
Bedrooms 3
HOA Fees $33/qua
HOA Y/N Yes
Originating Board Arizona Regional Multiple Listing Service (ARMLS)
Year Built 2003
Annual Tax Amount $1,092
Tax Year 2023
Lot Size 5,040 Sqft
Acres 0.12
Property Description
Home, sweet home! Comfort meets convenience in this charming single-level residence with a great floor plan. Providing 4 beds, 2 baths, & a 2-car garage. Come inside to find a semi-open layout that perfectly balances privacy and connectivity! Vaulted ceilings add to the airy feel, complemented by a neutral palette and wood-look flooring throughout. The impressive kitchen boasts SS appliances, granite counters, a pantry, a 2-tiered peninsula, and white shaker cabinetry w/crown molding. Enter the primary bedroom to find a full bathroom with a walk-in closet. One secondary bedroom is a versatile space, ideal for an office as well. Check out the clean slate backyard offering a covered patio to relax! With your creative ideas, you can make it a complete outdoor living space. Ready to move in
Location
State AZ
County Maricopa
Community Rancho El Mirage
Direction EAST ON ACOMA TO 124TH LANE, SOUTH TO REDFIELD EAST TO HOME
Rooms
Other Rooms BonusGame Room
Den/Bedroom Plus 4
Separate Den/Office N
Interior
Interior Features Vaulted Ceiling(s), Pantry, Full Bth Master Bdrm, High Speed Internet
Heating Electric
Cooling Refrigeration, Ceiling Fan(s)
Flooring Carpet, Vinyl
Fireplaces Number No Fireplace
Fireplaces Type None
Fireplace No
Window Features Skylight(s)
SPA None
Laundry WshrDry HookUp Only
Exterior
Exterior Feature Covered Patio(s), Patio
Garage Spaces 2.0
Garage Description 2.0
Fence Block
Pool None
Utilities Available APS
Waterfront No
Roof Type Tile
Private Pool No
Building
Lot Description Sprinklers In Front, Natural Desert Back
Story 1
Builder Name unk
Sewer Public Sewer
Water City Water
Structure Type Covered Patio(s),Patio
New Construction Yes
Schools
Elementary Schools Dysart Elementary School
Middle Schools Dysart Elementary School
High Schools Dysart Elementary School
School District Dysart Unified District
Others
HOA Name RANCHO El Mirage
HOA Fee Include Maintenance Grounds
Senior Community No
Tax ID 509-13-210
Ownership Fee Simple
Acceptable Financing Conventional, FHA, VA Loan
Horse Property N
Listing Terms Conventional, FHA, VA Loan
Financing FHA
Read Less Info
Want to know what your home might be worth? Contact us for a FREE valuation!

Our team is ready to help you sell your home for the highest possible price ASAP

Copyright 2024 Arizona Regional Multiple Listing Service, Inc. All rights reserved.
Bought with eXp Realty

7326 E Evans Drive, Scottsdale, AZ,, 85260, United States






