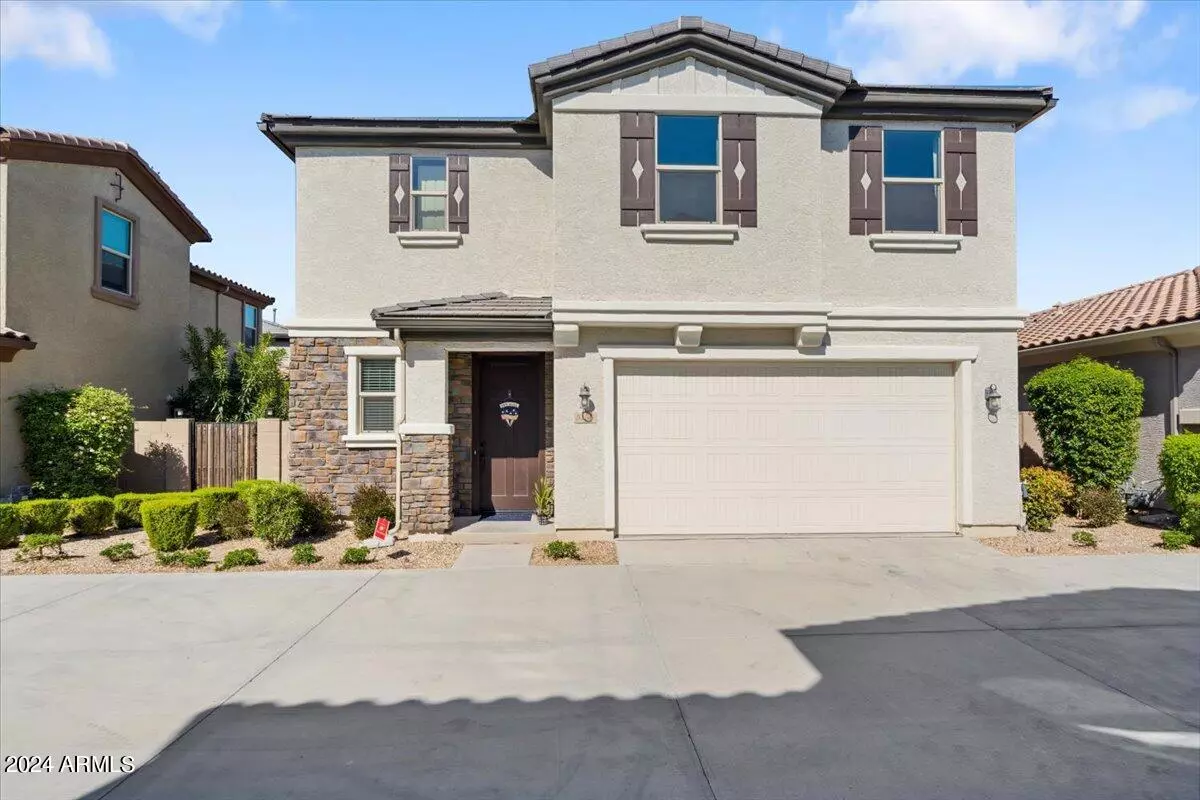$630,000
$640,000
1.6%For more information regarding the value of a property, please contact us for a free consultation.
3 Beds
2.5 Baths
2,315 SqFt
SOLD DATE : 04/25/2024
Key Details
Sold Price $630,000
Property Type Single Family Home
Sub Type Single Family - Detached
Listing Status Sold
Purchase Type For Sale
Square Footage 2,315 sqft
Price per Sqft $272
Subdivision Rancho Paloma
MLS Listing ID 6680170
Sold Date 04/25/24
Style Santa Barbara/Tuscan
Bedrooms 3
HOA Fees $110/mo
HOA Y/N Yes
Originating Board Arizona Regional Multiple Listing Service (ARMLS)
Year Built 2017
Annual Tax Amount $1,346
Tax Year 2023
Lot Size 2,442 Sqft
Acres 0.06
Property Description
Former model home with designer furnishings is being offered for sale in this idyllic, quaint community of Rancho Paloma. The home decor and furnishings exude a feeling of inner peace and serenity captivating all that enter. Built in 2017 this home features open concept floor plan of living room, spacious entry hall, kitchen and additional bonus - first floor great room/office/bedroom. Kitchen boasts Whirlpool appliances, granite countertops with counter peninsula seating and a large kitchen pantry. The powder room is conveniently located off entry hallway, as well as access to garage within steps to the kitchen. Located on the second floor is a huge loft area currently used as a gathering space and perfect area to capture the stunning mountain views. The primary bedroom suite has Shaw carpeting and large walk in closet. The primary bath has dual sinks, separate water closet and luxurious garden tub. The guest bedroom and office/bedroom along with the additional bathroom round out the remainder of the second story living space. The exterior back yard patio with faux synthetic grass and comfortable outdoor furnishings along with potted plants and treed outcroppings makes this space feel like a French influence garden oasis. The location of this home allows easy access to grocery stores, major highways, retail outlets and Cave Creek town proper for all the exciting town events year round. Contact me for more information regarding this home, you will not be disappointed.
Location
State AZ
County Maricopa
Community Rancho Paloma
Direction From Cave Creek Road, east on Rancho Paloma Drive, south on 51st Place, west on Desert Forest Trail, home is on the interior.
Rooms
Other Rooms BonusGame Room
Master Bedroom Upstairs
Den/Bedroom Plus 5
Separate Den/Office Y
Interior
Interior Features Upstairs, Breakfast Bar, 9+ Flat Ceilings, Furnished(See Rmrks), Pantry, Double Vanity, Full Bth Master Bdrm, Separate Shwr & Tub, High Speed Internet, Granite Counters
Heating Natural Gas
Cooling Refrigeration
Flooring Carpet, Tile
Fireplaces Number No Fireplace
Fireplaces Type None
Fireplace No
Window Features Dual Pane,Tinted Windows,Vinyl Frame
SPA None
Exterior
Exterior Feature Covered Patio(s), Patio
Garage Attch'd Gar Cabinets, Dir Entry frm Garage, Electric Door Opener, Shared Driveway, Common
Garage Spaces 2.0
Garage Description 2.0
Fence Block
Pool None
Amenities Available Management, Rental OK (See Rmks)
Waterfront No
View Mountain(s)
Roof Type Tile
Private Pool No
Building
Lot Description Desert Back, Desert Front, Gravel/Stone Front, Gravel/Stone Back, Synthetic Grass Back, Auto Timer H2O Back
Story 2
Builder Name KB Homes
Sewer Public Sewer
Water City Water
Architectural Style Santa Barbara/Tuscan
Structure Type Covered Patio(s),Patio
Schools
Elementary Schools Black Mountain Elementary School
Middle Schools Sonoran Trails Middle School
High Schools Cactus Shadows High School
School District Cave Creek Unified District
Others
HOA Name Rancho Paloma
HOA Fee Include Maintenance Grounds,Street Maint,Front Yard Maint
Senior Community No
Tax ID 211-37-700
Ownership Fee Simple
Acceptable Financing Conventional
Horse Property N
Listing Terms Conventional
Financing Conventional
Read Less Info
Want to know what your home might be worth? Contact us for a FREE valuation!

Our team is ready to help you sell your home for the highest possible price ASAP

Copyright 2024 Arizona Regional Multiple Listing Service, Inc. All rights reserved.
Bought with HomeSmart

7326 E Evans Drive, Scottsdale, AZ,, 85260, United States






