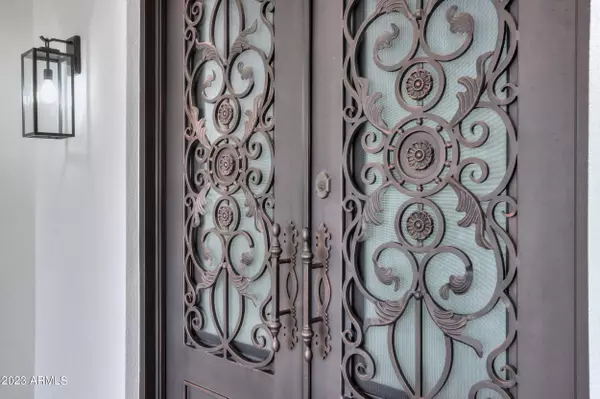$734,000
$739,000
0.7%For more information regarding the value of a property, please contact us for a free consultation.
3 Beds
3.5 Baths
2,689 SqFt
SOLD DATE : 04/26/2024
Key Details
Sold Price $734,000
Property Type Single Family Home
Sub Type Single Family - Detached
Listing Status Sold
Purchase Type For Sale
Square Footage 2,689 sqft
Price per Sqft $272
Subdivision Saddle Creek Ranch
MLS Listing ID 6635941
Sold Date 04/26/24
Style Ranch
Bedrooms 3
HOA Y/N No
Originating Board Arizona Regional Multiple Listing Service (ARMLS)
Year Built 2023
Annual Tax Amount $298
Tax Year 2023
Lot Size 1.076 Acres
Acres 1.08
Property Description
Beautiful New Custom Build 3 Bedroom 3.5 Bath, 1 Acre built with highest quality & detail. Decorative Iron doors welcome you to a grand living room w/elegant marble tile flooring leading to a Dream kitchen w/ Rich Granite counter tops, stainless appliances that includes a high end gas stove/hood, pot filler, & back splash. Grand Master bdrm & bathroom finished w/lighting, blinds & amazing oversized shower. 2 oversized guest bdrms complete with it's own bathroom. More home features: Security system, Full sheer 2X6 construction, blown in foam insulation incudes garage, synthetic stucco, Window treatment, Custom sealed side walk, driveway & garage floor. Custom Iron RV/Man gates, Back watering system to trees, Horses allowed & No HOA, close to CAC. & I-10 Please list of amenities in Docs
Location
State AZ
County Pinal
Community Saddle Creek Ranch
Direction East on McCartney Road to Paint, North to Gelding, East to Paint, Mare Ave, West to Paint to Palomino.
Rooms
Master Bedroom Split
Den/Bedroom Plus 3
Ensuite Laundry WshrDry HookUp Only
Separate Den/Office N
Interior
Interior Features Eat-in Kitchen, No Interior Steps, Kitchen Island, Pantry, 3/4 Bath Master Bdrm, Double Vanity, High Speed Internet, Granite Counters
Laundry Location WshrDry HookUp Only
Heating Electric
Cooling Refrigeration, Ceiling Fan(s)
Flooring Tile
Fireplaces Number No Fireplace
Fireplaces Type None
Fireplace No
Window Features Double Pane Windows
SPA None
Laundry WshrDry HookUp Only
Exterior
Exterior Feature Covered Patio(s), Patio
Garage Electric Door Opener, RV Gate
Garage Spaces 3.0
Garage Description 3.0
Fence Block
Pool None
Utilities Available APS, SW Gas
Amenities Available None
Waterfront No
View Mountain(s)
Roof Type Tile
Parking Type Electric Door Opener, RV Gate
Private Pool No
Building
Lot Description Sprinklers In Rear, Sprinklers In Front, Desert Front
Story 1
Builder Name Owner
Sewer Septic in & Cnctd
Water Pvt Water Company
Architectural Style Ranch
Structure Type Covered Patio(s),Patio
Schools
Elementary Schools Heartland Ranch Elementary School
Middle Schools Coolidge Jr High School
High Schools Coolidge High School
School District Coolidge Unified District
Others
HOA Fee Include No Fees
Senior Community No
Tax ID 509-50-107
Ownership Fee Simple
Acceptable Financing Conventional, FHA, VA Loan
Horse Property Y
Horse Feature See Remarks
Listing Terms Conventional, FHA, VA Loan
Financing Conventional
Read Less Info
Want to know what your home might be worth? Contact us for a FREE valuation!

Our team is ready to help you sell your home for the highest possible price ASAP

Copyright 2024 Arizona Regional Multiple Listing Service, Inc. All rights reserved.
Bought with The Brokery

7326 E Evans Drive, Scottsdale, AZ,, 85260, United States






