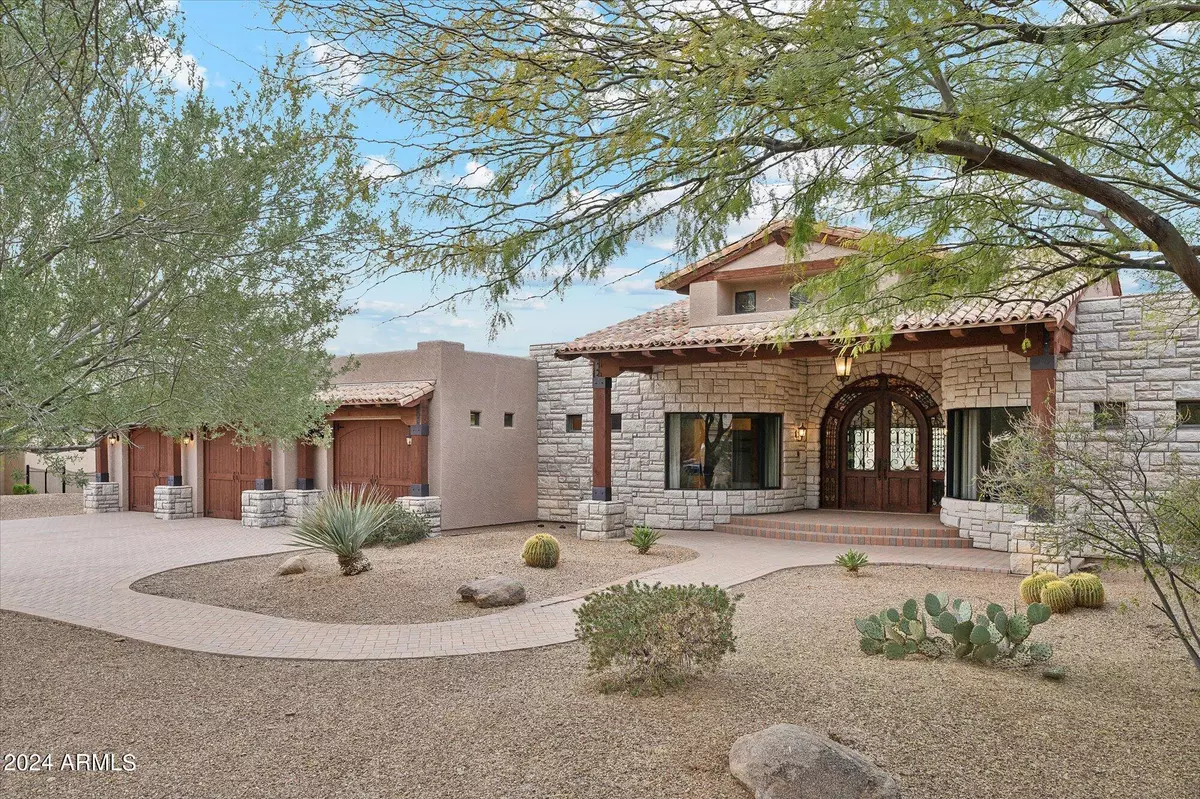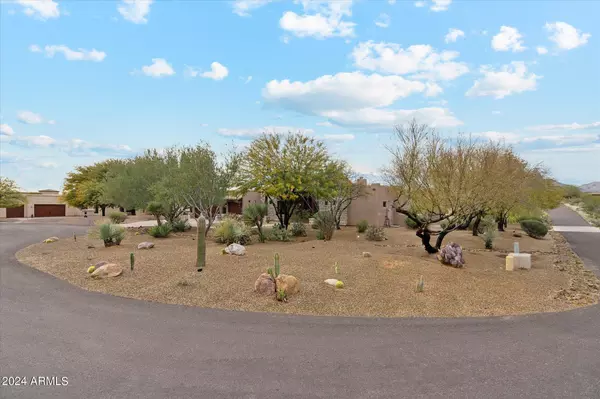$1,950,500
$1,950,000
For more information regarding the value of a property, please contact us for a free consultation.
4 Beds
4.5 Baths
4,240 SqFt
SOLD DATE : 05/08/2024
Key Details
Sold Price $1,950,500
Property Type Single Family Home
Sub Type Single Family - Detached
Listing Status Sold
Purchase Type For Sale
Square Footage 4,240 sqft
Price per Sqft $460
Subdivision Schneider Property Division
MLS Listing ID 6664290
Sold Date 05/08/24
Style Santa Barbara/Tuscan
Bedrooms 4
HOA Y/N No
Originating Board Arizona Regional Multiple Listing Service (ARMLS)
Year Built 2006
Annual Tax Amount $4,847
Tax Year 2023
Lot Size 0.987 Acres
Acres 0.99
Property Description
PRICE REDUCTION!
Experience the stunning sunsets that melt behind Black Mountain from the observation deck of this exquisite 4-bedroom 4.5-bath North Scottsdale home. Situated on a corner lot with a cul-de-sac and desert wash backdrop, this home boasts over $300,000 in upgrades and zero HOA fees. The spacious great room features expansive windows that showcase the mountain views. The home's tasteful design resembles a model home—ideal for entertaining with a sizable entertainment room equipped with a wet bar and Nano bi-folding doors opening to the backyard oasis complete with an oversized patio, pool, and spa. Custom drapes with blackout shades adorn the bedrooms, complementing the luxurious ambiance. Priced to sell, this home offers furnishings available via a separate bill of sale.
Location
State AZ
County Maricopa
Community Schneider Property Division
Direction West on Black Mountain to 86th Place, south to property
Rooms
Other Rooms Family Room
Master Bedroom Split
Den/Bedroom Plus 4
Interior
Interior Features Breakfast Bar, Central Vacuum, Fire Sprinklers, Kitchen Island, Pantry, Double Vanity, Full Bth Master Bdrm, Separate Shwr & Tub, Tub with Jets, High Speed Internet, Granite Counters
Heating Natural Gas
Cooling Refrigeration, Ceiling Fan(s)
Flooring Other, Tile
Fireplaces Type 2 Fireplace, Two Way Fireplace, Family Room, Master Bedroom, Gas
Fireplace Yes
SPA Heated,Private
Exterior
Exterior Feature Other, Balcony, Covered Patio(s), Private Street(s)
Garage Attch'd Gar Cabinets, Dir Entry frm Garage, Electric Door Opener, Extnded Lngth Garage
Garage Spaces 3.0
Garage Description 3.0
Fence Block, Wrought Iron
Pool Private
Utilities Available Propane
Amenities Available None
Waterfront No
View Mountain(s)
Roof Type Tile,Foam
Parking Type Attch'd Gar Cabinets, Dir Entry frm Garage, Electric Door Opener, Extnded Lngth Garage
Private Pool Yes
Building
Lot Description Desert Back, Desert Front, Cul-De-Sac
Story 1
Builder Name Custom
Sewer Septic Tank
Water City Water
Architectural Style Santa Barbara/Tuscan
Structure Type Other,Balcony,Covered Patio(s),Private Street(s)
Schools
Elementary Schools Lone Mountain Elementary School
Middle Schools Sonoran Trails Middle School
High Schools Cactus Shadows High School
School District Cave Creek Unified District
Others
HOA Fee Include No Fees,Other (See Remarks)
Senior Community No
Tax ID 216-47-294
Ownership Fee Simple
Acceptable Financing Conventional, FHA, VA Loan
Horse Property N
Listing Terms Conventional, FHA, VA Loan
Financing Cash
Read Less Info
Want to know what your home might be worth? Contact us for a FREE valuation!

Our team is ready to help you sell your home for the highest possible price ASAP

Copyright 2024 Arizona Regional Multiple Listing Service, Inc. All rights reserved.
Bought with Berkshire Hathaway HomeServices Arizona Properties

7326 E Evans Drive, Scottsdale, AZ,, 85260, United States






