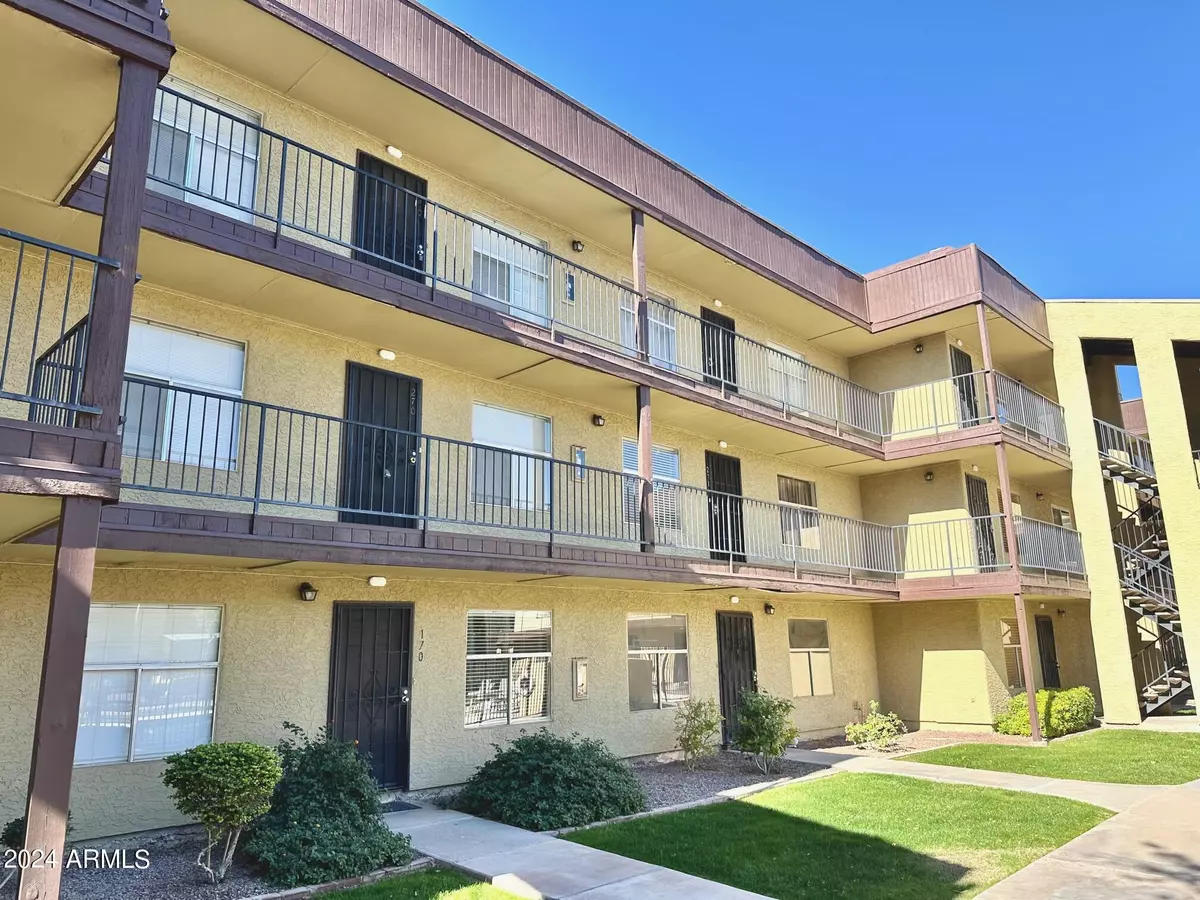$175,000
$190,000
7.9%For more information regarding the value of a property, please contact us for a free consultation.
2 Beds
2 Baths
846 SqFt
SOLD DATE : 05/09/2024
Key Details
Sold Price $175,000
Property Type Condo
Sub Type Apartment Style/Flat
Listing Status Sold
Purchase Type For Sale
Square Footage 846 sqft
Price per Sqft $206
Subdivision Circle Tree Condominiums
MLS Listing ID 6659478
Sold Date 05/09/24
Bedrooms 2
HOA Fees $210/mo
HOA Y/N Yes
Originating Board Arizona Regional Multiple Listing Service (ARMLS)
Year Built 1983
Annual Tax Amount $402
Tax Year 2023
Lot Size 88 Sqft
Property Description
Welcome to your charming new home or next smart investment at Circle Tree Condos! Nestled in a desirable gated community, this 2 bed/2 bath gem boasts not only comfort but also convenience. Imagine waking up every day to a splendid view of one of the four sparkling community pools - yes, four! And that's just the start.
For the active at heart, hit the tennis courts for a friendly game, or head over to the rec room to socialize and unwind. The grounds? They're nothing short of immaculate, adding a serene touch to your daily living.
Step inside your new haven where each room invites you to relax and make memories. The in-unit washer/dryer adds a layer of practicality to your lifestyle, ensuring chores are a breeze. Location? You've hit the jackpot! Close to the 60 and the 101, your new home offers easy access to downtown Gilbert and other local hotspots - whether you're craving a night out or need to run errands, everything is just a stone's throw away.
Ideal as a starter home or an investment opportunity, this condo is a rare find in a sought-after community. Don't miss out on making this delightful space your own!
Location
State AZ
County Maricopa
Community Circle Tree Condominiums
Direction N on Country Club Dr. to Holmes Ave., W to entrance of Circle Tree Condominiums, unit is located in Bldg., 11, 3rd floor facing the pool.
Rooms
Other Rooms Family Room
Den/Bedroom Plus 2
Separate Den/Office N
Interior
Interior Features Full Bth Master Bdrm, High Speed Internet
Heating Electric
Cooling Refrigeration
Flooring Carpet
Fireplaces Number No Fireplace
Fireplaces Type None
Fireplace No
SPA None
Exterior
Garage Assigned
Carport Spaces 2
Fence Block, Wrought Iron
Pool None
Community Features Community Spa Htd, Community Spa, Community Pool Htd, Community Pool, Tennis Court(s), Clubhouse
Utilities Available SRP
Amenities Available Management
Roof Type Built-Up
Private Pool No
Building
Lot Description Desert Front
Story 3
Builder Name Unknown
Sewer Public Sewer
Water City Water
New Construction No
Schools
Elementary Schools Redbird Elementary School
Middle Schools Powell Junior High School
High Schools Dobson High School
School District Mesa Unified District
Others
HOA Name Preferred Comm.
HOA Fee Include Pest Control,Maintenance Grounds,Front Yard Maint,Trash,Water
Senior Community No
Tax ID 134-22-450-A
Ownership Condominium
Acceptable Financing Conventional
Horse Property N
Listing Terms Conventional
Financing Cash
Read Less Info
Want to know what your home might be worth? Contact us for a FREE valuation!

Our team is ready to help you sell your home for the highest possible price ASAP

Copyright 2024 Arizona Regional Multiple Listing Service, Inc. All rights reserved.
Bought with LPT Realty, LLC

7326 E Evans Drive, Scottsdale, AZ,, 85260, United States






