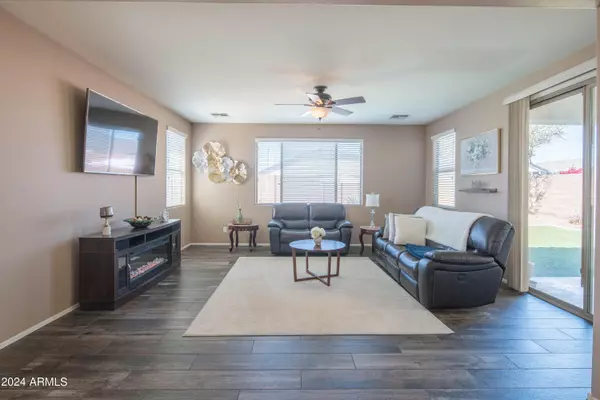$500,000
$500,000
For more information regarding the value of a property, please contact us for a free consultation.
4 Beds
3 Baths
2,661 SqFt
SOLD DATE : 05/30/2024
Key Details
Sold Price $500,000
Property Type Single Family Home
Sub Type Single Family - Detached
Listing Status Sold
Purchase Type For Sale
Square Footage 2,661 sqft
Price per Sqft $187
Subdivision Watson Estates
MLS Listing ID 6684889
Sold Date 05/30/24
Bedrooms 4
HOA Fees $57/mo
HOA Y/N Yes
Originating Board Arizona Regional Multiple Listing Service (ARMLS)
Year Built 2009
Annual Tax Amount $2,935
Tax Year 2023
Lot Size 7,130 Sqft
Acres 0.16
Property Description
SOLAR PANELS OWNED! Multi-generational home with full guest/media suite downstairs. This impeccable home on an oversize lot has everything you need to both grow your family or care for other family members who may need to reside with you. Immaculately cared for with a large island kitchen, stainless steel appliances, Quartz countertops, upgraded hardware, faucets, lighting, upgraded tile and designer paint. All bathrooms have been partially upgraded with new hard ware and some lighting. Step outside to your desert oasis featuring turf, a fenced gorgeous pebble-tech waterfall pool baja shelf for the littles with stamped decking and RV gate for all your toys! Add to that the OWNED solar panels and low utilities...welcome to your dream home!.
Location
State AZ
County Maricopa
Community Watson Estates
Direction On I-10, exit Watson Road. South on Watson, pass through Yuma Rd, right on Durango St, left on 238th Lane, road will turn to the right, house is towards the end on the right.
Rooms
Other Rooms Guest Qtrs-Sep Entrn
Master Bedroom Split
Den/Bedroom Plus 5
Interior
Interior Features Upstairs, Eat-in Kitchen, Breakfast Bar, Kitchen Island, Pantry, Double Vanity, Full Bth Master Bdrm, Separate Shwr & Tub, Granite Counters
Heating Electric
Cooling Refrigeration
Flooring Carpet, Tile, Wood
Fireplaces Number No Fireplace
Fireplaces Type None
Fireplace No
SPA None
Exterior
Exterior Feature Covered Patio(s)
Garage RV Gate
Garage Spaces 2.0
Garage Description 2.0
Fence Block
Pool Private
Utilities Available APS
Amenities Available Other
Waterfront No
Roof Type Tile
Parking Type RV Gate
Private Pool Yes
Building
Lot Description Desert Back, Desert Front, Grass Back, Auto Timer H2O Front, Auto Timer H2O Back
Story 2
Builder Name TM HOMES OF ARIZONA INC
Sewer Public Sewer
Water Pvt Water Company
Structure Type Covered Patio(s)
Schools
Elementary Schools Inca Elementary School
Middle Schools Inca Elementary School
High Schools Buckeye Union High School
School District Buckeye Union High School District
Others
HOA Name Watson Estates
HOA Fee Include Maintenance Grounds
Senior Community No
Tax ID 504-28-544
Ownership Fee Simple
Acceptable Financing Conventional, FHA, VA Loan
Horse Property N
Listing Terms Conventional, FHA, VA Loan
Financing FHA
Read Less Info
Want to know what your home might be worth? Contact us for a FREE valuation!

Our team is ready to help you sell your home for the highest possible price ASAP

Copyright 2024 Arizona Regional Multiple Listing Service, Inc. All rights reserved.
Bought with HomeSmart

7326 E Evans Drive, Scottsdale, AZ,, 85260, United States






