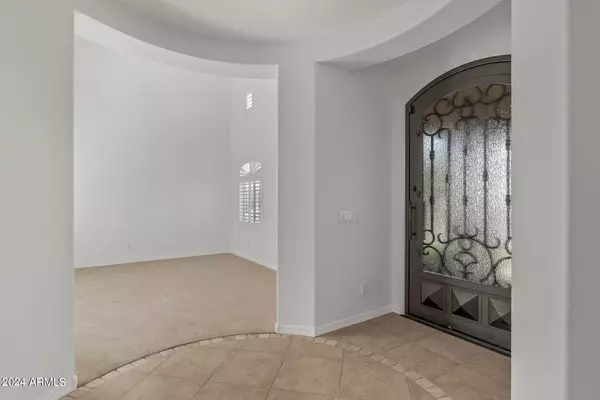$1,050,000
$1,075,000
2.3%For more information regarding the value of a property, please contact us for a free consultation.
4 Beds
3.5 Baths
3,984 SqFt
SOLD DATE : 05/17/2024
Key Details
Sold Price $1,050,000
Property Type Single Family Home
Sub Type Single Family - Detached
Listing Status Sold
Purchase Type For Sale
Square Footage 3,984 sqft
Price per Sqft $263
Subdivision Wyndham Village
MLS Listing ID 6676912
Sold Date 05/17/24
Style Santa Barbara/Tuscan
Bedrooms 4
HOA Fees $151/qua
HOA Y/N Yes
Originating Board Arizona Regional Multiple Listing Service (ARMLS)
Year Built 2002
Annual Tax Amount $5,040
Tax Year 2023
Lot Size 0.468 Acres
Acres 0.47
Property Description
Experience luxury living in the prestigious gated community of Talas. This expansive 4-bed, 3.5-bath home sits on 20,400 SQFT of meticulously landscaped grounds. Step into a thoughtfully designed open floor plan ideal for family gatherings and entertaining. The professionally maintained backyard boasts a pool, BBQ grill, gazebo, and lush lawn, elevating outdoor entertainment.
Every detail, from the elegant plantation shutters to the durable epoxy-coated garage floors, reflects both style and functionality. Enjoy the security of a gated community and close proximity to top-tier schools, healthcare, shopping, and hiking trails. Don't miss out on this fantastic property! Contact us for your private tour today!
Location
State AZ
County Maricopa
Community Wyndham Village
Direction Head south on N 67th Ave toward W Pinnacle Peak Rd, turn right onto W Pinnacle Peak Rd, turn right onto N 72nd Ave, turn left onto Electra, right onto 72nd Dr and right onto Camino De Oro
Rooms
Master Bedroom Not split
Den/Bedroom Plus 4
Separate Den/Office N
Interior
Interior Features Eat-in Kitchen, Breakfast Bar, Soft Water Loop, Kitchen Island, Pantry, Double Vanity, Full Bth Master Bdrm, Separate Shwr & Tub, Tub with Jets, High Speed Internet, Granite Counters
Heating Natural Gas
Cooling Refrigeration
Flooring Carpet, Tile
Fireplaces Number No Fireplace
Fireplaces Type None
Fireplace No
SPA None
Exterior
Exterior Feature Other, Covered Patio(s), Gazebo/Ramada, Patio, Built-in Barbecue
Garage Attch'd Gar Cabinets, Dir Entry frm Garage, Electric Door Opener, Gated
Garage Spaces 3.0
Garage Description 3.0
Fence Block, Wrought Iron
Pool Play Pool, Private
Landscape Description Irrigation Front
Community Features Gated Community
Utilities Available APS, SW Gas
Waterfront No
Roof Type Tile
Parking Type Attch'd Gar Cabinets, Dir Entry frm Garage, Electric Door Opener, Gated
Private Pool Yes
Building
Lot Description Gravel/Stone Front, Gravel/Stone Back, Grass Back, Irrigation Front
Story 2
Builder Name Hancock Homes
Sewer Public Sewer
Water City Water
Architectural Style Santa Barbara/Tuscan
Structure Type Other,Covered Patio(s),Gazebo/Ramada,Patio,Built-in Barbecue
Schools
Elementary Schools Copper Creek Elementary
Middle Schools Hillcrest Middle School
High Schools Mountain Ridge High School
School District Deer Valley Unified District
Others
HOA Name Talas HOA
HOA Fee Include Street Maint
Senior Community No
Tax ID 201-13-170
Ownership Fee Simple
Acceptable Financing Conventional, FHA, VA Loan
Horse Property N
Listing Terms Conventional, FHA, VA Loan
Financing VA
Read Less Info
Want to know what your home might be worth? Contact us for a FREE valuation!

Our team is ready to help you sell your home for the highest possible price ASAP

Copyright 2024 Arizona Regional Multiple Listing Service, Inc. All rights reserved.
Bought with ProSmart Realty

7326 E Evans Drive, Scottsdale, AZ,, 85260, United States






