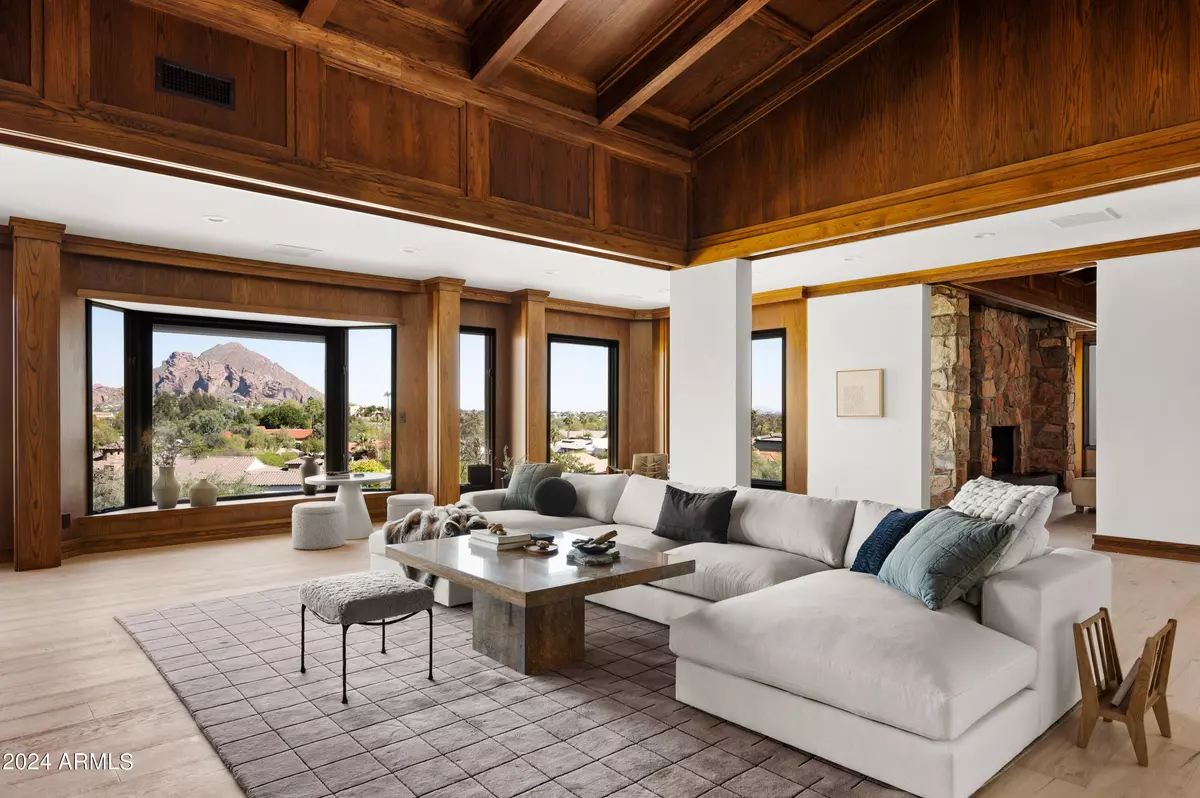$3,900,000
$3,999,999
2.5%For more information regarding the value of a property, please contact us for a free consultation.
3 Beds
3.5 Baths
4,875 SqFt
SOLD DATE : 05/22/2024
Key Details
Sold Price $3,900,000
Property Type Single Family Home
Sub Type Single Family - Detached
Listing Status Sold
Purchase Type For Sale
Square Footage 4,875 sqft
Price per Sqft $800
Subdivision La Colina
MLS Listing ID 6690881
Sold Date 05/22/24
Style Other (See Remarks)
Bedrooms 3
HOA Y/N No
Originating Board Arizona Regional Multiple Listing Service (ARMLS)
Year Built 1978
Annual Tax Amount $14,129
Tax Year 2023
Lot Size 0.999 Acres
Acres 1.0
Property Description
Step into this reimagined masterpiece crafted by the valley's preeminent builder MDF Development, led by renowned designer Lauren Wallace, and prepare to be captivated by sweeping panoramic vistas of Camelback Mountain. This remodeled home seamlessly blends the charm of yesteryears with modern elegance, boasting three spacious bedrooms and 3,5 baths. The fusion of old-world craftsmanship and contemporary sophistication renders it unparalleled in the market. Majestic vaulted beamed ceilings grace the living areas, while four fireplaces infuse warmth and allure throughout. Delight in morning repasts in the revamped kitchen/breakfast room, enveloped by bay windows offering intimate views of Camelback Mountain. The expansive primary suite is a tranquil retreat, complete with a cozy... fireplace and a stunning remodeled bathroom boasting unparalleled mountain panoramas. The open-concept kitchen, featuring mesmerizing Camelback views, further enhances the allure of this exceptional abode.
New Roof
New Tile
New AC
New Wood Floors
New Sub Zero Appliances
New can lighting
New Countertops
New Hardscape and Landscape
Location
State AZ
County Maricopa
Community La Colina
Direction South on 32nd Street then East on Marlette then South on 33rd Street and bear left to 3rd house on the right.
Rooms
Other Rooms Family Room
Den/Bedroom Plus 3
Separate Den/Office N
Interior
Interior Features Roller Shields, Vaulted Ceiling(s), Wet Bar, Kitchen Island, Double Vanity, Full Bth Master Bdrm, Separate Shwr & Tub, High Speed Internet
Heating Electric
Cooling Refrigeration
Flooring Stone, Tile, Wood
Fireplaces Type 3+ Fireplace, Exterior Fireplace
Fireplace Yes
Window Features Double Pane Windows
SPA None
Exterior
Exterior Feature Covered Patio(s), Gazebo/Ramada, Patio, Built-in Barbecue
Parking Features Attch'd Gar Cabinets, Electric Door Opener
Garage Spaces 2.0
Garage Description 2.0
Fence Wrought Iron
Pool Fenced, Private
Landscape Description Irrigation Back, Irrigation Front
Utilities Available SRP, SW Gas
Amenities Available None
View Mountain(s)
Roof Type Tile,Concrete
Private Pool Yes
Building
Lot Description Desert Back, Desert Front, Irrigation Front, Irrigation Back
Story 3
Builder Name MDF Development
Sewer Public Sewer
Water City Water
Architectural Style Other (See Remarks)
Structure Type Covered Patio(s),Gazebo/Ramada,Patio,Built-in Barbecue
New Construction No
Schools
Elementary Schools Creighton Elementary School
Middle Schools Camelback High School
High Schools Camelback High School
School District Phoenix Union High School District
Others
HOA Fee Include No Fees
Senior Community No
Tax ID 164-05-060
Ownership Fee Simple
Acceptable Financing Conventional
Horse Property N
Listing Terms Conventional
Financing Cash
Special Listing Condition Owner/Agent
Read Less Info
Want to know what your home might be worth? Contact us for a FREE valuation!

Our team is ready to help you sell your home for the highest possible price ASAP

Copyright 2024 Arizona Regional Multiple Listing Service, Inc. All rights reserved.
Bought with Launch Powered By Compass

7326 E Evans Drive, Scottsdale, AZ,, 85260, United States






