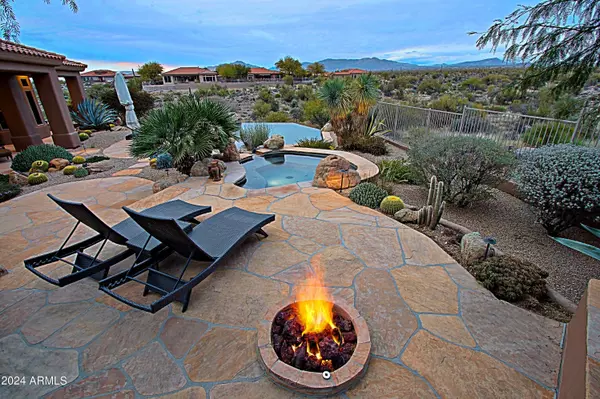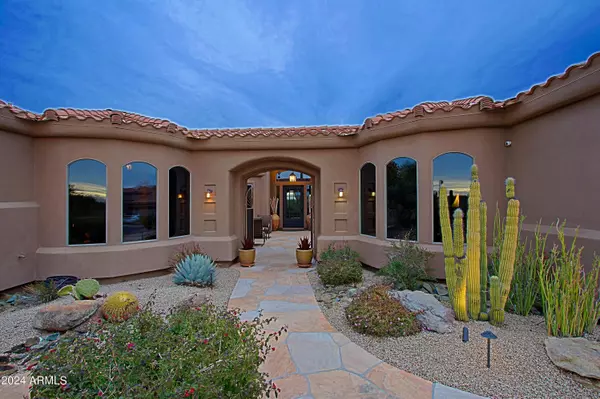$1,875,000
$1,950,000
3.8%For more information regarding the value of a property, please contact us for a free consultation.
4 Beds
4.5 Baths
3,552 SqFt
SOLD DATE : 05/22/2024
Key Details
Sold Price $1,875,000
Property Type Single Family Home
Sub Type Single Family - Detached
Listing Status Sold
Purchase Type For Sale
Square Footage 3,552 sqft
Price per Sqft $527
Subdivision Legend Trail
MLS Listing ID 6646991
Sold Date 05/22/24
Bedrooms 4
HOA Fees $162/qua
HOA Y/N Yes
Originating Board Arizona Regional Multiple Listing Service (ARMLS)
Year Built 2000
Annual Tax Amount $3,810
Tax Year 2023
Lot Size 0.345 Acres
Acres 0.35
Property Description
This is a STUNNING Avron Storyteller model with a casita on one of the best lots in Legend Trail. Located in the gated section, this home sits at the end of a private cul-de-sac overlooking state PRESERVE land to beautiful desert and mountain ranges. This home features a front patio with a fireplace for sunset views and then you are lead through the gated courtyard with another fireplace and sitting area as well as access to the casita. The main home features a great room plan with formal dining and a wet bar and gourmet kitchen. The master is large with a sitting area and spacious master bath and huge walk in closet. The other two bedroom suites are split with the additional casita and bath. Backyard oasis with a heated pool and spa, BBQ and AMAZING VIEWS! New roof Feb 2024!
Location
State AZ
County Maricopa
Community Legend Trail
Direction East on Legend Trail Pkwy, right on Preserve Way through gate. Continue to Seven Palms Dr. and then turn right and follow road to 99th Pl. Home is in the cul de sac.
Rooms
Other Rooms Great Room
Den/Bedroom Plus 5
Interior
Interior Features Breakfast Bar, 9+ Flat Ceilings, Fire Sprinklers, No Interior Steps, Wet Bar, Pantry, Double Vanity, Full Bth Master Bdrm, Tub with Jets, High Speed Internet, Granite Counters
Heating Natural Gas
Cooling Refrigeration, Programmable Thmstat, Ceiling Fan(s)
Flooring Carpet, Stone
Fireplaces Type 3+ Fireplace, Exterior Fireplace, Family Room, Gas
Fireplace Yes
Window Features Dual Pane
SPA Private
Exterior
Exterior Feature Covered Patio(s), Patio, Private Yard, Built-in Barbecue, Separate Guest House
Garage Attch'd Gar Cabinets, Electric Door Opener, Separate Strge Area
Garage Spaces 2.0
Garage Description 2.0
Fence Block, Wrought Iron
Pool Heated, Private
Community Features Gated Community, Pickleball Court(s), Community Spa Htd, Community Spa, Community Pool Htd, Community Pool, Golf, Tennis Court(s), Biking/Walking Path, Clubhouse, Fitness Center
Utilities Available APS, SW Gas
Amenities Available Management
Waterfront No
View Mountain(s)
Roof Type Tile
Parking Type Attch'd Gar Cabinets, Electric Door Opener, Separate Strge Area
Private Pool Yes
Building
Lot Description Sprinklers In Rear, Sprinklers In Front, Desert Back, Desert Front, Cul-De-Sac, Auto Timer H2O Front, Auto Timer H2O Back
Story 1
Builder Name Avron
Sewer Public Sewer
Water City Water
Structure Type Covered Patio(s),Patio,Private Yard,Built-in Barbecue, Separate Guest House
Schools
Elementary Schools Black Mountain Elementary School
Middle Schools Sonoran Trails Middle School
High Schools Cactus Shadows High School
School District Cave Creek Unified District
Others
HOA Name Legend Trail
HOA Fee Include Maintenance Grounds
Senior Community No
Tax ID 216-45-142
Ownership Fee Simple
Acceptable Financing Conventional
Horse Property N
Listing Terms Conventional
Financing Cash
Read Less Info
Want to know what your home might be worth? Contact us for a FREE valuation!

Our team is ready to help you sell your home for the highest possible price ASAP

Copyright 2024 Arizona Regional Multiple Listing Service, Inc. All rights reserved.
Bought with Russ Lyon Sotheby's International Realty

7326 E Evans Drive, Scottsdale, AZ,, 85260, United States






