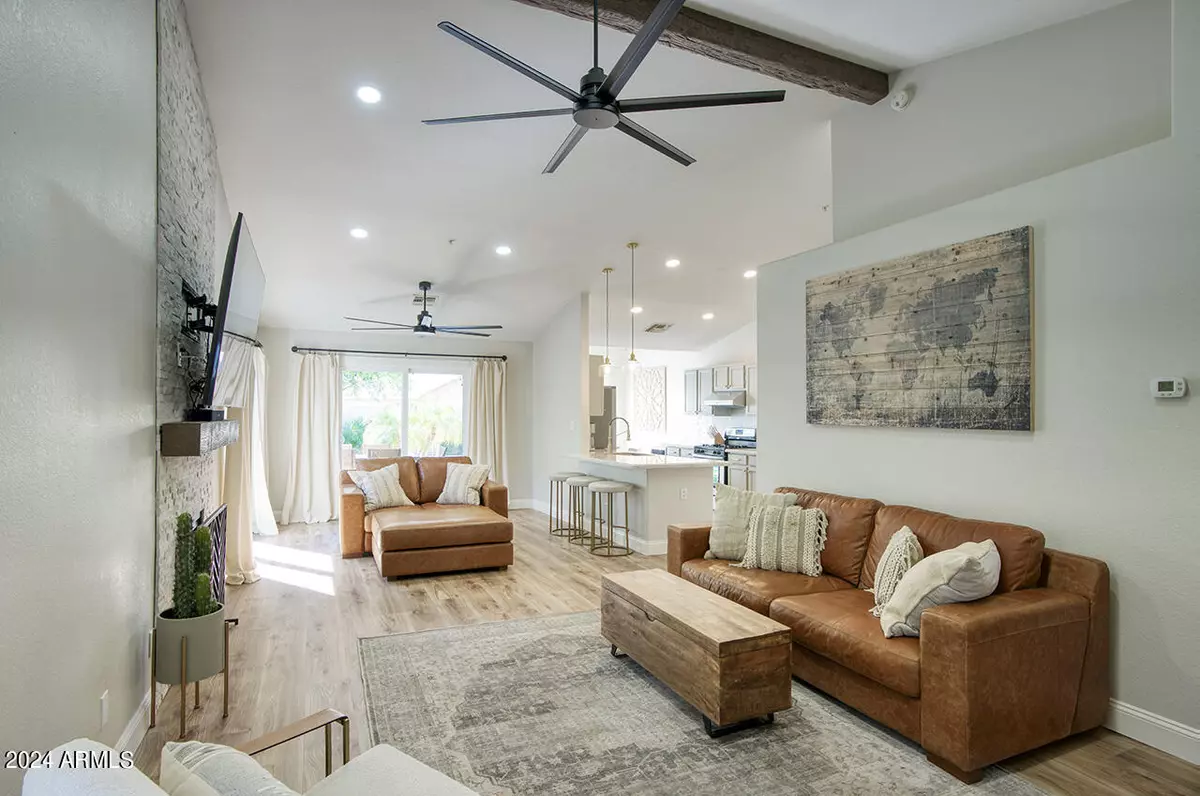$743,179
$747,000
0.5%For more information regarding the value of a property, please contact us for a free consultation.
3 Beds
2 Baths
1,597 SqFt
SOLD DATE : 05/29/2024
Key Details
Sold Price $743,179
Property Type Single Family Home
Sub Type Single Family - Detached
Listing Status Sold
Purchase Type For Sale
Square Footage 1,597 sqft
Price per Sqft $465
Subdivision Sierra Ridge Lot 1-136 Tr A-H
MLS Listing ID 6686240
Sold Date 05/29/24
Style Ranch
Bedrooms 3
HOA Fees $35/qua
HOA Y/N Yes
Originating Board Arizona Regional Multiple Listing Service (ARMLS)
Year Built 1993
Annual Tax Amount $1,904
Tax Year 2023
Lot Size 7,592 Sqft
Acres 0.17
Property Description
Welcome to your OASIS in Scottsdale! With a backdrop of the McDowell Mountains, this meticulously remodeled 3-bedroom, 2-bathroom home is a stunning blend of modern luxury and classic charm. Almost completely remodeled in 2022! New Floors, New Primary Bathroom, New Paint, New Floorboards, New Tiled Fireplace, New Artificial Turf, New Sliding Doors, and more. Step inside to discover an inviting open floor plan, with natural light illuminating the home. The spacious living area beckons you to unwind, with its cozy fireplace and view of palm tress. Outside, you'll find your own personal sparkling pool surrounded by lush landscaping and towering trees. Located in highly sought-after Scottsdale area, easy access to shopping, dining, and entertainment. Gazebo and Fire Table included in sale
Location
State AZ
County Maricopa
Community Sierra Ridge Lot 1-136 Tr A-H
Direction When heading south on Frank Llyod Wright Blvd. Take a right onto E. Altadena Ave. Take the next right onto 111th Pl. Take second right onto Jenan Dr. House is at the end of cul-de-sac on the right
Rooms
Master Bedroom Not split
Den/Bedroom Plus 3
Separate Den/Office N
Interior
Interior Features Eat-in Kitchen, Breakfast Bar, Vaulted Ceiling(s), Pantry, 3/4 Bath Master Bdrm, Double Vanity, Granite Counters
Heating Natural Gas
Cooling Refrigeration, Ceiling Fan(s)
Flooring Laminate
Fireplaces Type 1 Fireplace
Fireplace Yes
SPA None
Exterior
Exterior Feature Covered Patio(s), Gazebo/Ramada, Patio
Parking Features Attch'd Gar Cabinets, Dir Entry frm Garage, Electric Door Opener
Garage Spaces 2.0
Garage Description 2.0
Fence Block
Pool Private
Community Features Biking/Walking Path
Utilities Available APS, SW Gas
Amenities Available Rental OK (See Rmks)
View Mountain(s)
Roof Type Tile
Private Pool Yes
Building
Lot Description Sprinklers In Rear, Sprinklers In Front, Cul-De-Sac, Gravel/Stone Front, Synthetic Grass Back
Story 1
Builder Name US HOME CORP
Sewer Public Sewer
Water City Water
Architectural Style Ranch
Structure Type Covered Patio(s),Gazebo/Ramada,Patio
New Construction No
Schools
Elementary Schools Anasazi Elementary
Middle Schools Mountainside Middle School
High Schools Desert Mountain High School
School District Scottsdale Unified District
Others
HOA Name Sierra Ridge
HOA Fee Include No Fees
Senior Community No
Tax ID 217-47-564
Ownership Fee Simple
Acceptable Financing Conventional, 1031 Exchange, FHA, VA Loan
Horse Property N
Listing Terms Conventional, 1031 Exchange, FHA, VA Loan
Financing Conventional
Read Less Info
Want to know what your home might be worth? Contact us for a FREE valuation!

Our team is ready to help you sell your home for the highest possible price ASAP

Copyright 2024 Arizona Regional Multiple Listing Service, Inc. All rights reserved.
Bought with American Freedom Realty

7326 E Evans Drive, Scottsdale, AZ,, 85260, United States






