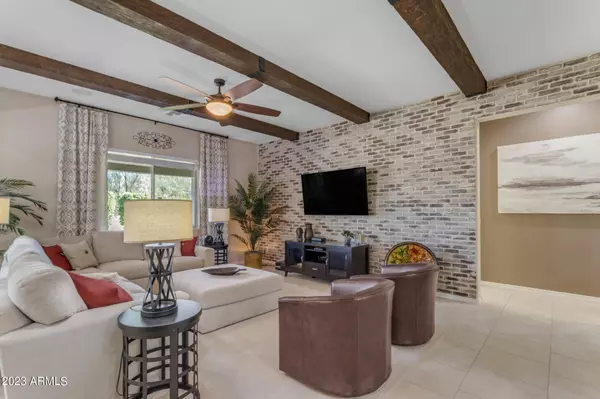$880,000
$899,000
2.1%For more information regarding the value of a property, please contact us for a free consultation.
3 Beds
2.5 Baths
2,497 SqFt
SOLD DATE : 06/04/2024
Key Details
Sold Price $880,000
Property Type Single Family Home
Sub Type Single Family - Detached
Listing Status Sold
Purchase Type For Sale
Square Footage 2,497 sqft
Price per Sqft $352
Subdivision Crismon Heights
MLS Listing ID 6670629
Sold Date 06/04/24
Bedrooms 3
HOA Fees $130/mo
HOA Y/N Yes
Originating Board Arizona Regional Multiple Listing Service (ARMLS)
Year Built 2017
Annual Tax Amount $3,021
Tax Year 2023
Lot Size 0.281 Acres
Acres 0.28
Property Description
Welcome to this stunning home in Crismon Heights that shows like a model! You will be blown away by the warmth and charm of the wood beams, brick accents, tasteful paint choices, & perfect light fixtures. Backyard has no neighbors behind and is complete with turf, paver patios and walkways! The detached RV garage will be sure to please! This fully insulated and air conditioned space can serve as parking for your RV, 4-5 cars or toys, or as the workshop of your dreams with a custom built storage loft. And this is all in addition to an attached 3 car garage and 9 foot RV gate where parking behind the gate is actually permitted by the HOA. This combination is such a rare find, and to have it located just minutes from downtown Queen Creek offer you'll want to move fast. Do not let it get away
Location
State AZ
County Maricopa
Community Crismon Heights
Direction Ocotillo Rd, North on S 220th Pl, left E Escalante Rd, right S 219th Pl, house will be on the right side.
Rooms
Other Rooms BonusGame Room
Master Bedroom Split
Den/Bedroom Plus 5
Separate Den/Office Y
Interior
Interior Features Breakfast Bar, 9+ Flat Ceilings, Pantry, Full Bth Master Bdrm, Granite Counters
Heating Electric
Cooling Refrigeration
Flooring Carpet, Tile
Fireplaces Number No Fireplace
Fireplaces Type None
Fireplace No
SPA None
Laundry WshrDry HookUp Only
Exterior
Exterior Feature Covered Patio(s), Gazebo/Ramada
Garage RV Gate, RV Access/Parking, RV Garage
Garage Spaces 7.0
Garage Description 7.0
Fence Block, Wrought Iron
Pool Private
Community Features Playground, Biking/Walking Path
Amenities Available Management
Waterfront No
Roof Type Tile
Private Pool Yes
Building
Lot Description Desert Front, Synthetic Grass Back
Story 1
Builder Name Richmond American Homes
Sewer Public Sewer
Water City Water
Structure Type Covered Patio(s),Gazebo/Ramada
New Construction Yes
Schools
Elementary Schools Faith Mather Sossaman Elementary
Middle Schools Queen Creek Middle School
High Schools Queen Creek High School
School District Queen Creek Unified District
Others
HOA Name Crismon Heights HOA
HOA Fee Include Maintenance Grounds
Senior Community No
Tax ID 304-64-349
Ownership Fee Simple
Acceptable Financing Conventional, FHA, VA Loan
Horse Property N
Listing Terms Conventional, FHA, VA Loan
Financing Conventional
Read Less Info
Want to know what your home might be worth? Contact us for a FREE valuation!

Our team is ready to help you sell your home for the highest possible price ASAP

Copyright 2024 Arizona Regional Multiple Listing Service, Inc. All rights reserved.
Bought with eXp Realty

7326 E Evans Drive, Scottsdale, AZ,, 85260, United States






