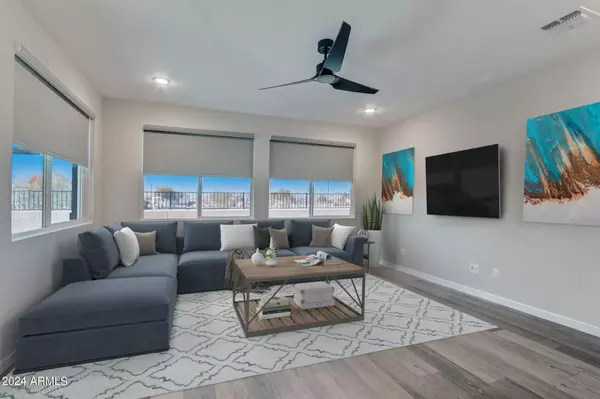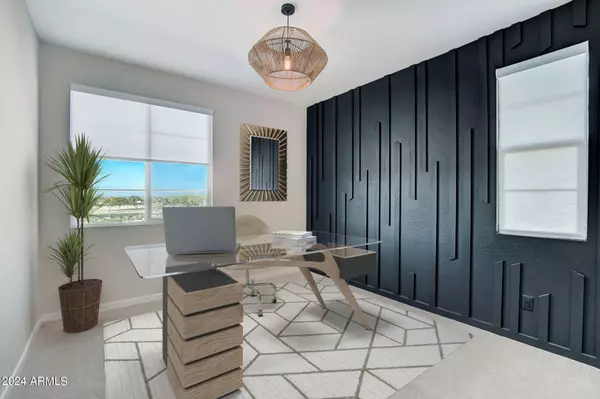$489,500
$485,500
0.8%For more information regarding the value of a property, please contact us for a free consultation.
4 Beds
3 Baths
2,427 SqFt
SOLD DATE : 06/07/2024
Key Details
Sold Price $489,500
Property Type Single Family Home
Sub Type Single Family - Detached
Listing Status Sold
Purchase Type For Sale
Square Footage 2,427 sqft
Price per Sqft $201
Subdivision Centella
MLS Listing ID 6645329
Sold Date 06/07/24
Bedrooms 4
HOA Fees $191/qua
HOA Y/N Yes
Originating Board Arizona Regional Multiple Listing Service (ARMLS)
Year Built 2020
Annual Tax Amount $3,359
Tax Year 2023
Lot Size 4,424 Sqft
Acres 0.1
Property Description
Welcome to this exquisite gem nestled within the resort-style, master planned community of Estrella Mountain Ranch. Residents enjoy resort-style pools, two state-of-the-art workout facilities, the Estrella Golf Club, boating on the lake, 65+ miles of trails, 50+ community parks (playgrounds & sport courts), and multiple resident dining options. With many custom features created by an interior designer, the home exudes the allure of a brand-new home. The kitchen showcases an invitingly spacious quartz island, opulent pendant lights, double granite sink, tile backsplash, and a sleek gas cooktop. All kitchen appliances, as well as custom window treatments, are generously included, ensuring a seamless transition to your extraordinary new lifestyle.
The interior features luxury vinyl plank flooring complemented by plush carpeting, striking the perfect balance between casual comfort and understated elegance. The thoughtful addition of modern lighting fixtures, wooden-wall designs, and ceiling fans enhances the overall ambiance, setting the stage for luxury living. The owner's suite, tastefully positioned for added privacy, provides a tranquil retreat. With 4 bedrooms, 3 full bathrooms, and a large family room upstairs, the home affords an abundance of space for the family. Step into the backyard oasis, a $9,000 investment in outdoor luxury with a custom designed screened in covered patio, a thoughtfully designed, maintenance-free yard with high-quality synthetic grass and pavers. Car enthusiasts will appreciate the epoxy floor upgrade in the garage as well as the large 3-car tandem garage. Unlock your extraordinary living with this beautiful home and fulfilling lifestyle! *Home is virtually staged.*
Location
State AZ
County Maricopa
Community Centella
Direction South on Estrella Parkway, Right on Calistoga, Right on 177th Dr, Left on Cassia Way.
Rooms
Other Rooms Family Room, BonusGame Room, Arizona RoomLanai
Master Bedroom Split
Den/Bedroom Plus 5
Separate Den/Office N
Interior
Interior Features Upstairs, 9+ Flat Ceilings, Kitchen Island, Pantry, Full Bth Master Bdrm, Separate Shwr & Tub, High Speed Internet
Heating Natural Gas
Cooling Refrigeration, Ceiling Fan(s)
Flooring Other, Carpet
Fireplaces Number No Fireplace
Fireplaces Type None
Fireplace No
Window Features Vinyl Frame,Double Pane Windows,Low Emissivity Windows
SPA None
Laundry WshrDry HookUp Only
Exterior
Exterior Feature Covered Patio(s), Patio, Screened in Patio(s)
Garage Electric Door Opener, Tandem
Garage Spaces 3.0
Garage Description 3.0
Fence Block
Pool None
Community Features Community Pool Htd, Community Pool, Golf, Tennis Court(s), Playground, Biking/Walking Path, Clubhouse, Fitness Center
Utilities Available APS, SW Gas
Amenities Available Management
View Mountain(s)
Roof Type Tile
Private Pool No
Building
Lot Description Desert Back, Desert Front, Gravel/Stone Back, Synthetic Grass Back
Story 2
Builder Name New Home Company
Sewer Public Sewer
Water City Water
Structure Type Covered Patio(s),Patio,Screened in Patio(s)
New Construction No
Schools
Elementary Schools Westar Elementary School
Middle Schools Westar Elementary School
High Schools Estrella Foothills High School
School District Buckeye Union High School District
Others
HOA Name Neighborhood Assesme
HOA Fee Include Maintenance Grounds,Front Yard Maint
Senior Community No
Tax ID 400-81-865
Ownership Fee Simple
Acceptable Financing Conventional, FHA, VA Loan
Horse Property N
Listing Terms Conventional, FHA, VA Loan
Financing FHA
Read Less Info
Want to know what your home might be worth? Contact us for a FREE valuation!

Our team is ready to help you sell your home for the highest possible price ASAP

Copyright 2024 Arizona Regional Multiple Listing Service, Inc. All rights reserved.
Bought with My Home Group Real Estate

7326 E Evans Drive, Scottsdale, AZ,, 85260, United States






