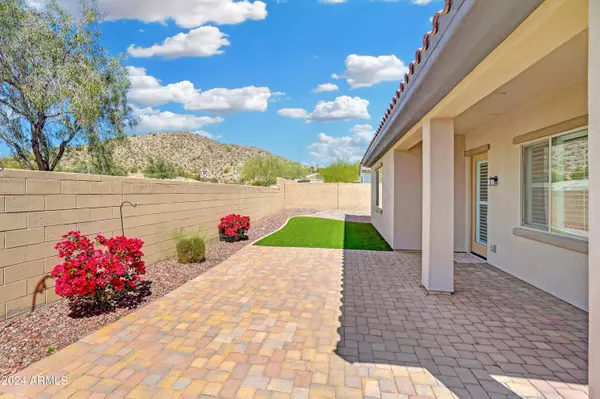$520,000
$520,000
For more information regarding the value of a property, please contact us for a free consultation.
3 Beds
3 Baths
2,524 SqFt
SOLD DATE : 06/10/2024
Key Details
Sold Price $520,000
Property Type Single Family Home
Sub Type Single Family - Detached
Listing Status Sold
Purchase Type For Sale
Square Footage 2,524 sqft
Price per Sqft $206
Subdivision Estrella Parcel 5.3
MLS Listing ID 6672631
Sold Date 06/10/24
Bedrooms 3
HOA Fees $182/qua
HOA Y/N Yes
Originating Board Arizona Regional Multiple Listing Service (ARMLS)
Year Built 2016
Annual Tax Amount $4,096
Tax Year 2023
Lot Size 6,900 Sqft
Acres 0.16
Property Description
*Seller will contribute $5,000 toward buyer's closing costs or rate buy down at closing.* Single Level ''3 Suites'' home with a view in Estrella's Gated Golf Community Golf Ridge! Features 3 private wings, each with a bedroom with walk-in closets and a full bathroom, PLUS a bonus/den/dining/game room and great room looking out to open mountain views! Beautifully landscaped backyard with always-green, low-maintenance synthetic turf, covered patio and extended paver decking. Kitchen features large walk-in pantry & butler's pantry, entertainer's island, wall oven with microwave, gas cooktop, stainless appliances and hardware, and pendant lighting. Owner's suite and ensuite feature: Barn door to ensuite, large walk-in shower, dual vanities, walk-in closet that opens to laundry room. Large laundry room with sink and built-in cabinets walks through to closet of primary bedroom. Plank tile at great room and in owner's suite. Carpet only in two bedrooms. Additional features: Glass Front Door, Iron Security Screen Door, Shutters, Crown Moulding, Ceiling Fans, Water Softener, Custom Built Hall Tree in Mud Room. All appliances included. Murphy Beds at Bedrooms 2 & 3 included. Estrella is a Top-Ranking, Master Planned Community with Highly Rated Schools: Estrella Mountain Elementary School (K-8), Westar Elementary School (K-8), and Estrella Foothills High School (9-12)! Golf Club of Estrella is a Troon managed, Nicklaus designed golf course. Retail offerings in Estrella include restaurants, coffee shops, medical and dental offices, and various other services. ***HOA FEES COVER RESIDENTS FREE USE OF ALL OF THE FOLLOWING***: 1. Lakes, Yacht Club Paddleboats, Sailboats & Kayaks! 2. Starpointe Resident's Club a 24,000 sq ft recreation center with Waterpark, Gym, Lap Pool, Game Rooms & Teen Club! 3. Presidio Resident's Club, an 18,500 sq ft recreation center new in 2017 with Heated Pool, Splash Pad, and State of the Art Work-Out Facility! 4. Pickleball courts at neighborhood parks! 5. FINS trail system with some of the Valley's most highly sought after Hiking and Biking! Estrella is a Top-Ranking, Master Planned Community with Highly Rated Schools: Estrella Mountain Elementary School (K-8), Westar Elementary School (K-8), and Estrella Foothills High School (9-12)! Golf Club of Estrella is a Troon managed, Nicklaus designed golf course. Retail offerings in Estrella include restaurants, coffee shops, medical and dental offices, and various other services. ***HOA FEES COVER RESIDENTS FREE USE OF ALL OF THE FOLLOWING***: 1. Lakes, Yacht Club Paddleboats, Sailboats & Kayaks! 2. Starpointe Resident's Club a 24,000 sq ft recreation center with Waterpark, Gym, Lap Pool, Game Rooms & Teen Club! 3. Presidio Resident's Club, an 18,500 sq ft recreation center new in 2017 with Heated Pool, Splash Pad, and State of the Art Work-Out Facility! 4. Pickleball courts at neighborhood parks! 5. FINS trail system with some of the Valley's most highly sought after Hiking and Biking!
Location
State AZ
County Maricopa
Community Estrella Parcel 5.3
Direction From I-10, Estrella Pkwy into Estrella community, past the lakes. San Miguel west, Westar Dr south, Enter Golf Canyon/Golf Ridge on SUNWARD Dr, 184th Ave north
Rooms
Other Rooms Great Room, Family Room, BonusGame Room
Master Bedroom Split
Den/Bedroom Plus 4
Separate Den/Office N
Interior
Interior Features Eat-in Kitchen, Breakfast Bar, 9+ Flat Ceilings, No Interior Steps, Soft Water Loop, Kitchen Island, Pantry, Double Vanity, Full Bth Master Bdrm, Separate Shwr & Tub, High Speed Internet, Granite Counters
Heating Natural Gas
Cooling Refrigeration, Programmable Thmstat, Ceiling Fan(s)
Flooring Carpet, Tile
Fireplaces Number No Fireplace
Fireplaces Type None
Fireplace No
Window Features Dual Pane,Low-E
SPA None
Exterior
Exterior Feature Covered Patio(s), Patio
Garage Dir Entry frm Garage, Electric Door Opener
Garage Spaces 2.0
Garage Description 2.0
Fence Block
Pool None
Community Features Gated Community, Pickleball Court(s), Community Pool Htd, Community Pool, Lake Subdivision, Golf, Tennis Court(s), Racquetball, Playground, Biking/Walking Path, Clubhouse, Fitness Center
Amenities Available Management
View Mountain(s)
Roof Type Tile
Private Pool No
Building
Lot Description Sprinklers In Rear, Sprinklers In Front, Desert Front, Synthetic Grass Back, Auto Timer H2O Front, Auto Timer H2O Back
Story 1
Builder Name William Ryan
Sewer Public Sewer
Water City Water
Structure Type Covered Patio(s),Patio
New Construction No
Schools
Elementary Schools Westar Elementary School
Middle Schools Westar Elementary School
High Schools Estrella Foothills High School
School District Buckeye Union High School District
Others
HOA Name Estrella
HOA Fee Include Maintenance Grounds
Senior Community No
Tax ID 400-83-697
Ownership Fee Simple
Acceptable Financing Conventional, FHA, VA Loan
Horse Property N
Listing Terms Conventional, FHA, VA Loan
Financing Conventional
Read Less Info
Want to know what your home might be worth? Contact us for a FREE valuation!

Our team is ready to help you sell your home for the highest possible price ASAP

Copyright 2024 Arizona Regional Multiple Listing Service, Inc. All rights reserved.
Bought with NORTH&CO.

7326 E Evans Drive, Scottsdale, AZ,, 85260, United States






