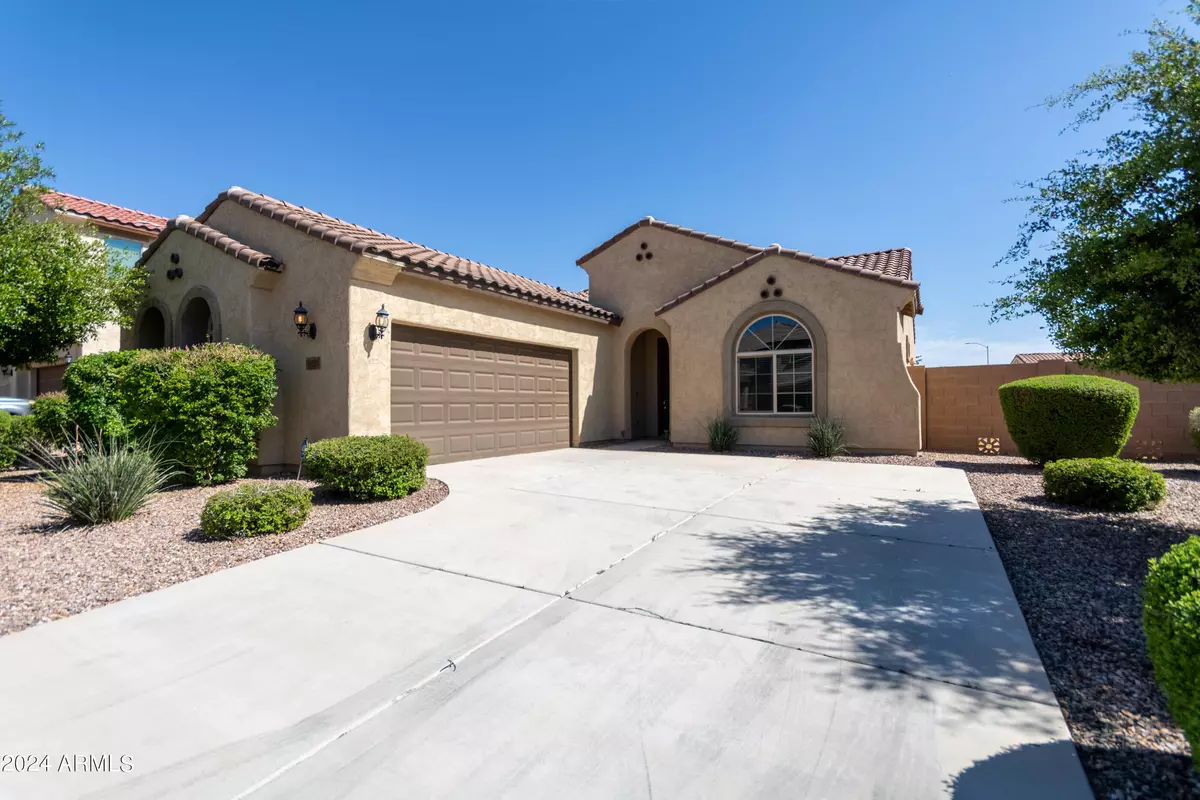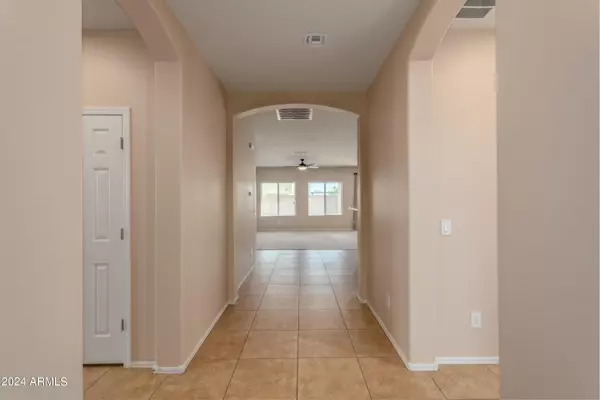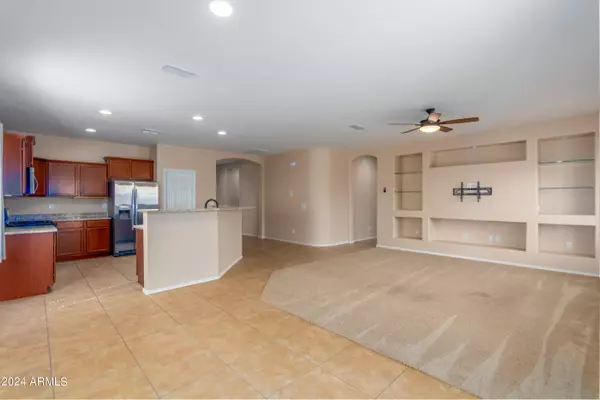$475,000
$475,000
For more information regarding the value of a property, please contact us for a free consultation.
3 Beds
2 Baths
1,792 SqFt
SOLD DATE : 06/11/2024
Key Details
Sold Price $475,000
Property Type Single Family Home
Sub Type Single Family - Detached
Listing Status Sold
Purchase Type For Sale
Square Footage 1,792 sqft
Price per Sqft $265
Subdivision Bella Via Parcel 13
MLS Listing ID 6686143
Sold Date 06/11/24
Bedrooms 3
HOA Fees $78/mo
HOA Y/N Yes
Originating Board Arizona Regional Multiple Listing Service (ARMLS)
Year Built 2016
Annual Tax Amount $2,122
Tax Year 2023
Lot Size 8,326 Sqft
Acres 0.19
Property Description
Amazing 3 bed 2 bath, open-floor plan, Bella Via home on an oversized lot in east Mesa! Besides the ideal location with north/south exposure, this home features 10' ceilings combined with a split, open floor plan, making it live and feel like a much bigger space! Kitchen is well appointed with gas range, island sink, and matching stainless. The split floor plan offers a huge central living space with maximum privacy. Plus, this home has Owned solar! No payments.. electricity bills under $10. Don't forget the oversized epoxy-floor garage with space for a third vehicle! Tons of storage. And a nice little orange tree in the backyard! This home has what you need in the $500k price range. Come see it! Welcome home!
Location
State AZ
County Maricopa
Community Bella Via Parcel 13
Direction East on Ray Rd, South on Via Toscano, East on Travertine Ave, South on Parkwood, East on Topaz Ave home on the right.
Rooms
Master Bedroom Split
Den/Bedroom Plus 3
Separate Den/Office N
Interior
Interior Features Master Downstairs, Eat-in Kitchen, Breakfast Bar, 9+ Flat Ceilings, No Interior Steps, Soft Water Loop, Kitchen Island, Pantry, Bidet, Double Vanity, Full Bth Master Bdrm, Separate Shwr & Tub, High Speed Internet, Granite Counters
Heating Natural Gas
Cooling Refrigeration, Programmable Thmstat, Ceiling Fan(s)
Flooring Carpet, Tile
Fireplaces Number No Fireplace
Fireplaces Type None
Fireplace No
Window Features Dual Pane,Low-E,Vinyl Frame
SPA None
Exterior
Exterior Feature Covered Patio(s), Private Yard
Parking Features Electric Door Opener, Extnded Lngth Garage
Garage Spaces 2.0
Garage Description 2.0
Fence Block
Pool None
Community Features Playground, Biking/Walking Path
Utilities Available SRP, SW Gas
Amenities Available FHA Approved Prjct, Management, Rental OK (See Rmks)
Roof Type Tile
Private Pool No
Building
Lot Description Sprinklers In Front, Desert Front, Dirt Back, Gravel/Stone Front, Auto Timer H2O Front
Story 1
Builder Name PULTE HOMES
Sewer Public Sewer
Water City Water
Structure Type Covered Patio(s),Private Yard
New Construction No
Schools
Elementary Schools Gateway Polytechnic Academy
Middle Schools Queen Creek Middle School
High Schools Eastmark High School
School District Queen Creek Unified District
Others
HOA Name Bella Via
HOA Fee Include Maintenance Grounds
Senior Community No
Tax ID 312-13-455
Ownership Fee Simple
Acceptable Financing Conventional, FHA, VA Loan
Horse Property N
Listing Terms Conventional, FHA, VA Loan
Financing Conventional
Read Less Info
Want to know what your home might be worth? Contact us for a FREE valuation!

Our team is ready to help you sell your home for the highest possible price ASAP

Copyright 2024 Arizona Regional Multiple Listing Service, Inc. All rights reserved.
Bought with Redfin Corporation

7326 E Evans Drive, Scottsdale, AZ,, 85260, United States






