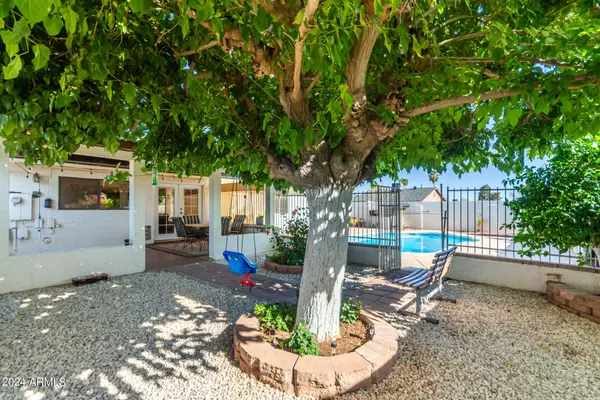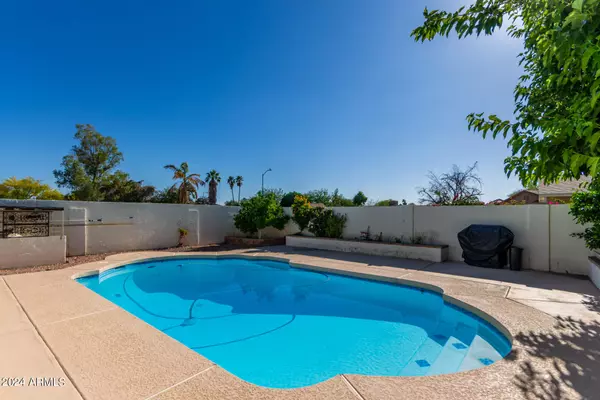$406,000
$385,000
5.5%For more information regarding the value of a property, please contact us for a free consultation.
4 Beds
2 Baths
1,423 SqFt
SOLD DATE : 06/17/2024
Key Details
Sold Price $406,000
Property Type Single Family Home
Sub Type Single Family - Detached
Listing Status Sold
Purchase Type For Sale
Square Footage 1,423 sqft
Price per Sqft $285
Subdivision Union Hills Estates
MLS Listing ID 6705622
Sold Date 06/17/24
Bedrooms 4
HOA Y/N No
Originating Board Arizona Regional Multiple Listing Service (ARMLS)
Year Built 1975
Annual Tax Amount $824
Tax Year 2023
Lot Size 6,395 Sqft
Acres 0.15
Property Description
FOUR BEDROOMS AND A POOL WITH NO HOA IN NORTH PHOENIX FOR UNDER $400,000! This home is located less than 15 minutes to the new TSMC plant, making it a great choice for homeowners and investors alike. The backyard features a shaded porch, a large shade tree and your very own sparkling pool. With no homes directly behind you and being on a large corner lot, this home offers the upmost privacy and comfort. The kitchen has an impressive amount of cabinets, an expansive island and in incredible walk in pantry. The bathrooms have been tastefully upgraded with tile throughout. This home features no carpet! It is just minutes from the 101 and i17 so you can easily and conveniently commute to anywhere in the valley. Come see it today!!
Location
State AZ
County Maricopa
Community Union Hills Estates
Direction E on Union Hills, S onto 33rd Ave to home on right
Rooms
Den/Bedroom Plus 4
Separate Den/Office N
Interior
Interior Features Eat-in Kitchen, No Interior Steps, 3/4 Bath Master Bdrm, High Speed Internet
Heating Electric
Cooling Both Refrig & Evap, Ceiling Fan(s)
Fireplaces Number No Fireplace
Fireplaces Type None
Fireplace No
SPA None
Exterior
Exterior Feature Covered Patio(s), Patio
Garage Spaces 2.0
Garage Description 2.0
Fence Block
Pool Diving Pool, Fenced, Private
Utilities Available SRP
Amenities Available None
Waterfront No
Roof Type Composition
Private Pool Yes
Building
Lot Description Corner Lot, Gravel/Stone Front, Gravel/Stone Back
Story 1
Builder Name Unknown
Sewer Public Sewer
Water City Water
Structure Type Covered Patio(s),Patio
New Construction Yes
Schools
Elementary Schools Sunrise Elementary School
Middle Schools Desert Sky Middle School
High Schools Deer Valley High School
School District Deer Valley Unified District
Others
HOA Fee Include No Fees
Senior Community No
Tax ID 207-02-018
Ownership Fee Simple
Acceptable Financing Conventional, 1031 Exchange, FHA, VA Loan
Horse Property N
Listing Terms Conventional, 1031 Exchange, FHA, VA Loan
Financing FHA
Read Less Info
Want to know what your home might be worth? Contact us for a FREE valuation!

Our team is ready to help you sell your home for the highest possible price ASAP

Copyright 2024 Arizona Regional Multiple Listing Service, Inc. All rights reserved.
Bought with My Home Group Real Estate

7326 E Evans Drive, Scottsdale, AZ,, 85260, United States






