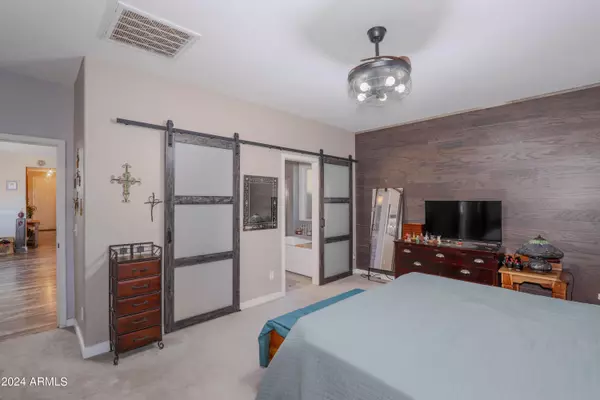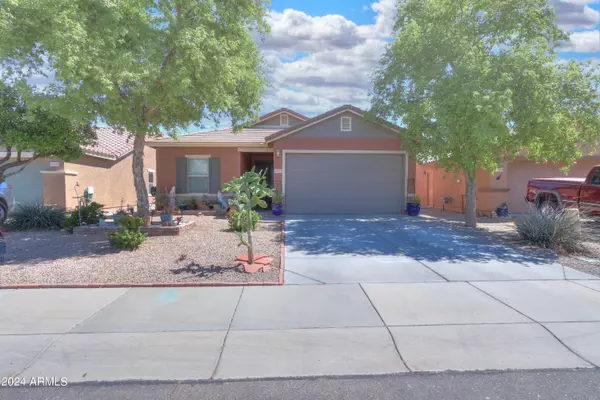$329,900
$329,900
For more information regarding the value of a property, please contact us for a free consultation.
4 Beds
2 Baths
1,833 SqFt
SOLD DATE : 07/02/2024
Key Details
Sold Price $329,900
Property Type Single Family Home
Sub Type Single Family - Detached
Listing Status Sold
Purchase Type For Sale
Square Footage 1,833 sqft
Price per Sqft $179
Subdivision Smith Farms Parcel 4
MLS Listing ID 6689094
Sold Date 07/02/24
Bedrooms 4
HOA Fees $102/mo
HOA Y/N Yes
Originating Board Arizona Regional Multiple Listing Service (ARMLS)
Year Built 2010
Annual Tax Amount $1,811
Tax Year 2023
Lot Size 5,310 Sqft
Acres 0.12
Property Description
This beautifully updated single story home in Desert Passage offers the perfect blend of comfort and sophistication with 4 bedrooms, 2 bathrooms & a spacious 2-car garage. Interior features include an updated kitchen with quartz countertops, staggered cabinets, stainless steel appliances w/ induction stove & modern fixtures,, vinyl flooring in all the right places, and dimmable recessed lighting throughout. 9-foot ceiling, barn doors, updated bathrooms featuring rain showers and a master bedroom complete with a luxurious bathtub and shower add a touch of elegance. Unwind in your backyard with view fencing overlooking common area lawn/park, hot tub, covered extended patio, dog run and extra storage.
Location
State AZ
County Pinal
Community Smith Farms Parcel 4
Direction From Bowlin Rd, go north on White & Parker Rd. Turn left on Lococo St. Turn left on Celis St. Home is on the left.
Rooms
Master Bedroom Split
Den/Bedroom Plus 4
Separate Den/Office N
Interior
Interior Features Eat-in Kitchen, 9+ Flat Ceilings, Soft Water Loop, Kitchen Island, Pantry, Full Bth Master Bdrm, Separate Shwr & Tub, High Speed Internet
Heating Other
Cooling Programmable Thmstat, Ceiling Fan(s)
Flooring Carpet, Laminate
Fireplaces Number No Fireplace
Fireplaces Type None
Fireplace No
Window Features Dual Pane,ENERGY STAR Qualified Windows,Vinyl Frame
SPA Above Ground
Exterior
Exterior Feature Covered Patio(s), Patio, Storage
Parking Features Electric Door Opener
Garage Spaces 2.0
Garage Description 2.0
Fence Block, Wrought Iron
Pool None
Community Features Community Pool Htd, Community Pool, Playground, Biking/Walking Path
Utilities Available Oth Elec (See Rmrks)
Amenities Available FHA Approved Prjct, Management, VA Approved Prjct
Roof Type Tile
Private Pool No
Building
Lot Description Desert Back, Desert Front, Gravel/Stone Front, Gravel/Stone Back
Story 1
Builder Name KB Homes
Sewer Public Sewer
Water Pvt Water Company
Structure Type Covered Patio(s),Patio,Storage
New Construction No
Schools
Elementary Schools Butterfield Elementary School
Middle Schools Desert Wind Middle School
High Schools Maricopa High School
School District Maricopa Unified School District
Others
HOA Name Trestle Mgmt
HOA Fee Include Maintenance Grounds
Senior Community No
Tax ID 512-39-212
Ownership Fee Simple
Acceptable Financing Conventional, FHA, VA Loan
Horse Property N
Listing Terms Conventional, FHA, VA Loan
Financing Conventional
Read Less Info
Want to know what your home might be worth? Contact us for a FREE valuation!

Our team is ready to help you sell your home for the highest possible price ASAP

Copyright 2024 Arizona Regional Multiple Listing Service, Inc. All rights reserved.
Bought with Neighborhood Assistance Corp

7326 E Evans Drive, Scottsdale, AZ,, 85260, United States






