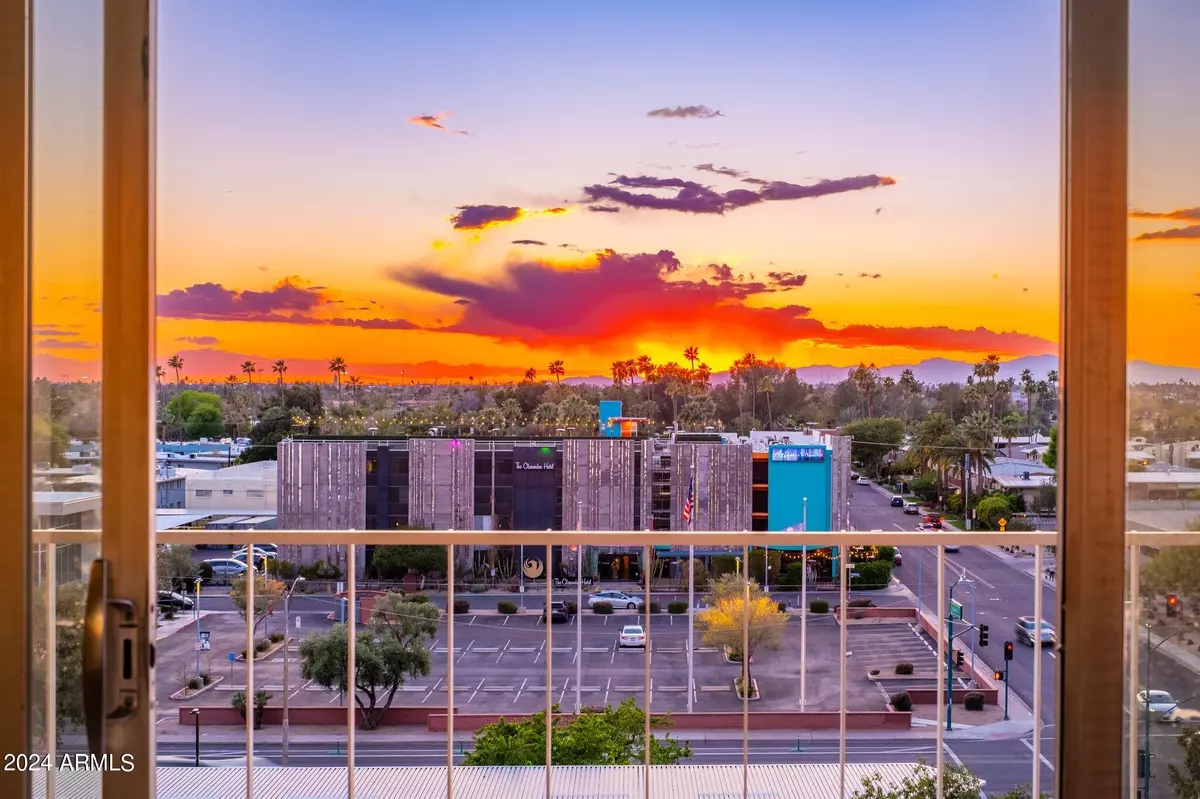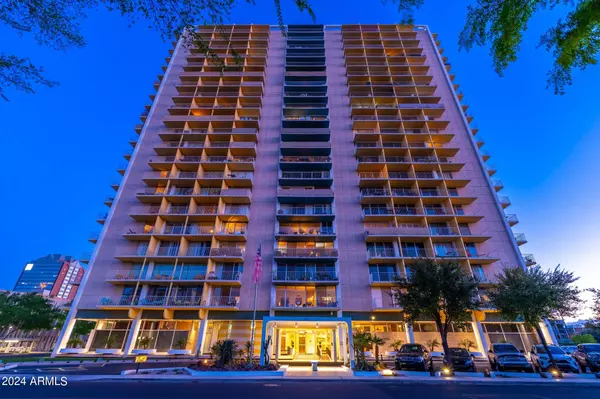$293,000
$295,000
0.7%For more information regarding the value of a property, please contact us for a free consultation.
2 Beds
2 Baths
1,165 SqFt
SOLD DATE : 06/28/2024
Key Details
Sold Price $293,000
Property Type Condo
Sub Type Apartment Style/Flat
Listing Status Sold
Purchase Type For Sale
Square Footage 1,165 sqft
Price per Sqft $251
Subdivision Executive Towers
MLS Listing ID 6680213
Sold Date 06/28/24
Style Contemporary
Bedrooms 2
HOA Fees $997/mo
HOA Y/N Yes
Originating Board Arizona Regional Multiple Listing Service (ARMLS)
Year Built 1964
Annual Tax Amount $488
Tax Year 2023
Lot Size 148 Sqft
Property Description
Experience luxury urban living at its finest in this 2 bedroom, 2 bath home located on the 6th floor of the iconic Executive Towers in Midtown Phoenix. Boasting two balconies facing north and another to the west, this unit offers breathtaking valley views, providing the perfect backdrop for sunset moments. Designed by renowned architect Al Beadle, a historic landmark offering a rich history combined with modern amenities. Indulge in the convenience of an onsite salon, barbershop, sparkling pool & spa, gym and dry-cleaning pickup. With a 24-hour front desk greeting residents and guests, security and convenience are paramount. Whether you're looking for a full-time residence or a lock-and-leave vacation home, this community offers the epitome of upscale living in the heart of Phoenix.
Location
State AZ
County Maricopa
Community Executive Towers
Direction Starting from Indian School Rd head South on Central Ave to Clarendon Ave, West on Clarendon Ave to Executive Towers on the left, guest parking in the front or in the lot to the west side of building
Rooms
Other Rooms Great Room, Family Room
Master Bedroom Not split
Den/Bedroom Plus 2
Separate Den/Office N
Interior
Interior Features Elevator, No Interior Steps, Pantry, Full Bth Master Bdrm, High Speed Internet, Laminate Counters
Heating Other, See Remarks
Cooling Other, See Remarks, Refrigeration, Both Refrig & Evap, Evaporative Cooling
Flooring Tile
Fireplaces Number No Fireplace
Fireplaces Type None
Fireplace No
Window Features Dual Pane,Tinted Windows
SPA Heated
Exterior
Exterior Feature Balcony, Storage
Garage Addtn'l Purchasable, Separate Strge Area, Assigned, Gated, Valet
Garage Spaces 1.0
Garage Description 1.0
Fence See Remarks, Other
Pool None
Community Features Gated Community, Community Spa Htd, Community Spa, Community Pool Htd, Community Pool, Near Light Rail Stop, Near Bus Stop, Historic District, Community Media Room, Community Laundry, Coin-Op Laundry, Guarded Entry, Concierge, Biking/Walking Path, Clubhouse, Fitness Center
Utilities Available Other (See Remarks)
Amenities Available Management, Rental OK (See Rmks)
Waterfront No
View City Lights, Mountain(s)
Roof Type See Remarks
Accessibility Accessible Hallway(s)
Private Pool No
Building
Story 22
Builder Name Mardian
Sewer Public Sewer
Water City Water
Architectural Style Contemporary
Structure Type Balcony,Storage
New Construction Yes
Schools
Elementary Schools Encanto School
Middle Schools Osborn Middle School
High Schools Central High School
School District Phoenix Union High School District
Others
HOA Name Executive Towers
HOA Fee Include Roof Repair,Insurance,Sewer,Pest Control,Electricity,Maintenance Grounds,Gas,Air Cond/Heating,Trash,Water,Roof Replacement,Maintenance Exterior
Senior Community No
Tax ID 118-27-062
Ownership Condominium
Acceptable Financing Conventional
Horse Property N
Listing Terms Conventional
Financing Other
Read Less Info
Want to know what your home might be worth? Contact us for a FREE valuation!

Our team is ready to help you sell your home for the highest possible price ASAP

Copyright 2024 Arizona Regional Multiple Listing Service, Inc. All rights reserved.
Bought with Cambridge Properties

7326 E Evans Drive, Scottsdale, AZ,, 85260, United States






