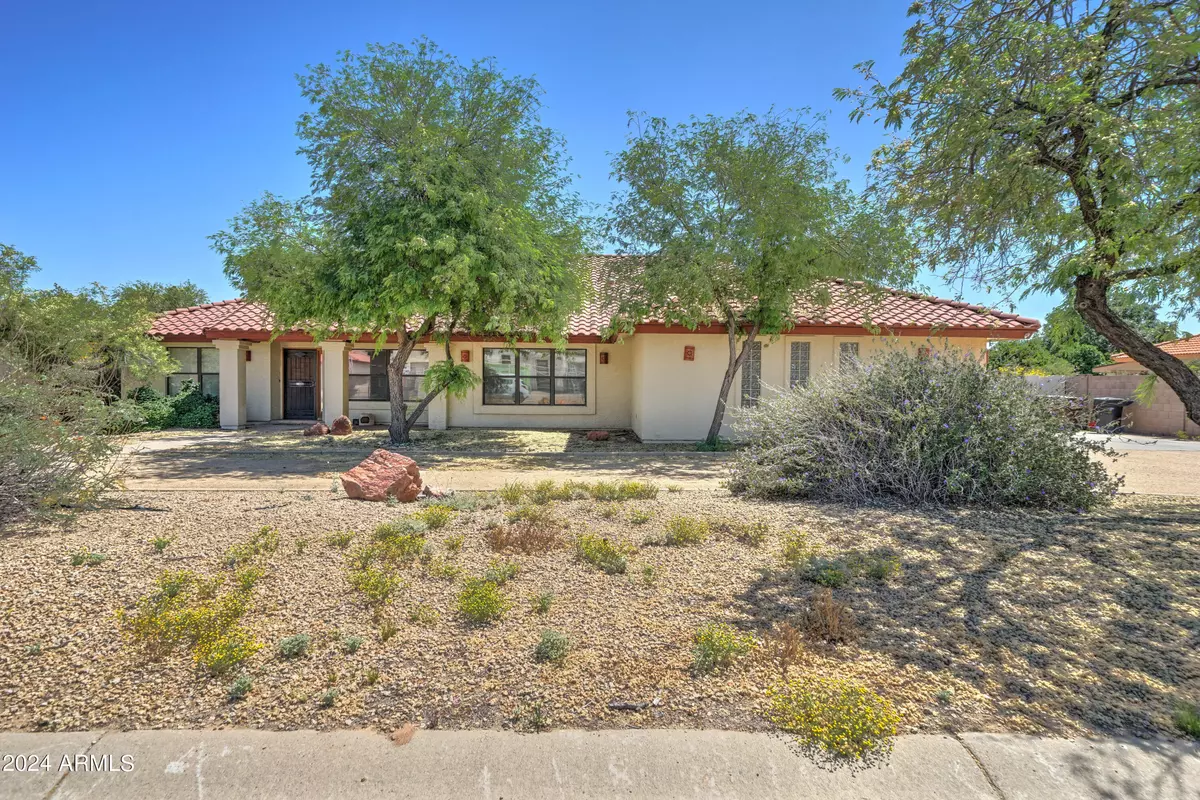$650,000
$649,900
For more information regarding the value of a property, please contact us for a free consultation.
4 Beds
2 Baths
2,312 SqFt
SOLD DATE : 06/28/2024
Key Details
Sold Price $650,000
Property Type Single Family Home
Sub Type Single Family - Detached
Listing Status Sold
Purchase Type For Sale
Square Footage 2,312 sqft
Price per Sqft $281
Subdivision Starlight Estates Unit 2
MLS Listing ID 6706646
Sold Date 06/28/24
Style Ranch
Bedrooms 4
HOA Y/N No
Originating Board Arizona Regional Multiple Listing Service (ARMLS)
Year Built 1993
Annual Tax Amount $3,179
Tax Year 2023
Lot Size 0.376 Acres
Acres 0.38
Property Description
Step into your new sanctuary on Patrick Lane! This stunning ranch-style residence beckons with its spacious layout and inviting atmosphere. Nestled in a serene neighborhood free from HOA restrictions, this home offers the perfect blend of comfort and convenience. Boasting 4 bedrooms and 2 bathrooms, it provides ample space for your family to thrive.
As you step inside, you're greeted by a sprawling combined formal dining, family, and living area, illuminated by natural light streaming through vaulted ceilings. The adjacent eat-in kitchen is a chef's delight, featuring a generous pantry, breakfast bar, and plenty of cabinet space.
Retreat to the luxurious master suite, complete with vaulted ceilings, a private entrance, and a lavish en suite bathroom.
CONTINUED Pamper yourself in the expansive walk-in closet, unwind in the walk-in shower, or indulge in a moment of tranquility in the separate toilet room.
The three additional bedrooms offer ample space for rest and relaxation. Practical amenities abound, including a well-appointed laundry room with upper and lower cabinetry, a wash tub, and ample counter space.
Outside, discover endless possibilities in the expansive backyard, where you can create your own desert oasis. With an attached three-car garage and an RV gate, this home is equipped to accommodate all your needs.
Location
State AZ
County Maricopa
Community Starlight Estates Unit 2
Direction AZ-101 Loop W to Glendale. Take exit 16 ro Beardsley Rd. Continue on W Beardsley Rd. Take W Lake Pleasant Pkwy, N 87th Ave and N 89th Ave to W Patrick Ln in Peoria
Rooms
Other Rooms Great Room
Master Bedroom Downstairs
Den/Bedroom Plus 4
Ensuite Laundry WshrDry HookUp Only
Separate Den/Office N
Interior
Interior Features Master Downstairs, Eat-in Kitchen, Breakfast Bar, No Interior Steps, Vaulted Ceiling(s), Pantry, 3/4 Bath Master Bdrm, Double Vanity, High Speed Internet
Laundry Location WshrDry HookUp Only
Heating Electric
Cooling Refrigeration, Programmable Thmstat, Ceiling Fan(s)
Flooring Carpet, Laminate, Tile
Fireplaces Number No Fireplace
Fireplaces Type None
Fireplace No
Window Features Sunscreen(s),Dual Pane
SPA None
Laundry WshrDry HookUp Only
Exterior
Exterior Feature Circular Drive, Covered Patio(s), Patio, Private Yard
Garage Attch'd Gar Cabinets, Dir Entry frm Garage, Electric Door Opener, RV Gate, Side Vehicle Entry, RV Access/Parking
Garage Spaces 3.0
Garage Description 3.0
Fence Block
Pool None
Utilities Available APS
Amenities Available None
Waterfront No
Roof Type Tile
Accessibility Remote Devices, Mltpl Entries/Exits
Parking Type Attch'd Gar Cabinets, Dir Entry frm Garage, Electric Door Opener, RV Gate, Side Vehicle Entry, RV Access/Parking
Private Pool No
Building
Lot Description Desert Back, Desert Front
Story 1
Builder Name Unknown
Sewer Septic Tank
Water Pvt Water Company
Architectural Style Ranch
Structure Type Circular Drive,Covered Patio(s),Patio,Private Yard
Schools
Elementary Schools Coyote Hills Elementary School
Middle Schools Coyote Hills Elementary School
High Schools Sunrise Mountain High School
School District Peoria Unified School District
Others
HOA Fee Include No Fees
Senior Community No
Tax ID 200-08-288
Ownership Fee Simple
Acceptable Financing Conventional, VA Loan
Horse Property N
Listing Terms Conventional, VA Loan
Financing Conventional
Read Less Info
Want to know what your home might be worth? Contact us for a FREE valuation!

Our team is ready to help you sell your home for the highest possible price ASAP

Copyright 2024 Arizona Regional Multiple Listing Service, Inc. All rights reserved.
Bought with HomeSmart

7326 E Evans Drive, Scottsdale, AZ,, 85260, United States






