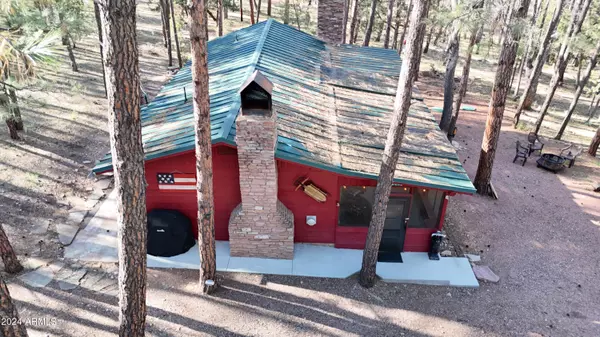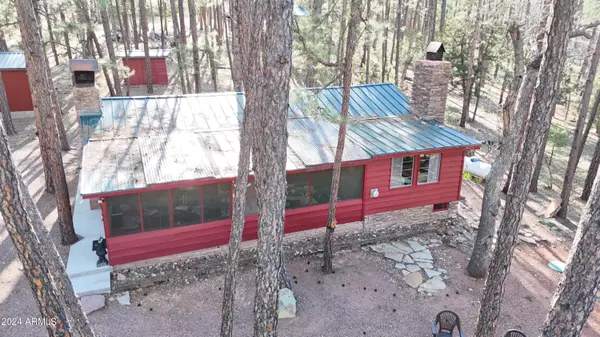$385,000
$400,000
3.8%For more information regarding the value of a property, please contact us for a free consultation.
3 Beds
2 Baths
980 SqFt
SOLD DATE : 07/17/2024
Key Details
Sold Price $385,000
Property Type Single Family Home
Sub Type Single Family - Detached
Listing Status Sold
Purchase Type For Sale
Square Footage 980 sqft
Price per Sqft $392
Subdivision Diamond Point Summer Homes
MLS Listing ID 6699307
Sold Date 07/17/24
Bedrooms 3
HOA Fees $40/ann
HOA Y/N Yes
Originating Board Arizona Regional Multiple Listing Service (ARMLS)
Year Built 1957
Annual Tax Amount $1,444
Tax Year 2023
Lot Size 0.500 Acres
Acres 0.5
Property Description
Are you ready to own your own furnished cabin surrounded by the beautiful Ponderosa Pines? Then this is what you have been waiting for! This quaint little cabin is located in the quiet community of Diamond Point Summer Homes. All you feel is charm & comfort when you walk through the door. Greeted with warm wood floors & gorgeous wood burning fireplace. Kitchen has had many upgrades including countertops, backsplash, stove, sink & faucet. Huge primary bedroom with fully updated bathroom, wood burning fireplace & own exit to screened in patio. 2 other bedrooms are spacious for your guests & guest bathroom has also been remodeled. Enjoy the cooler temps from your screened in patio, listen to the silence of the forest & the wind in the pines. This cabin truly is a lifestyle worth living!
Location
State AZ
County Gila
Community Diamond Point Summer Homes
Direction FROM EAST 260, TURN ON FIRE CONTROL ROAD. LT ON FOREST SERVICE RD 65. SECOND GATE ON THE RT FOR DIAMOND RD. FOLLOW DIAMOND RD & TURN SLIGHT LT ONTO DIAMOND LOOP RD. FOLLOW RD & HOME IS ON RT.
Rooms
Master Bedroom Not split
Den/Bedroom Plus 3
Separate Den/Office N
Interior
Interior Features Eat-in Kitchen, Furnished(See Rmrks), Full Bth Master Bdrm, High Speed Internet, Granite Counters
Heating Floor Furnace, Wall Furnace
Cooling Ceiling Fan(s)
Flooring Vinyl, Wood
Fireplaces Type 2 Fireplace, Living Room, Master Bedroom
Fireplace Yes
SPA None
Exterior
Exterior Feature Screened in Patio(s)
Garage Spaces 1.0
Garage Description 1.0
Fence None
Pool None
Community Features Gated Community
Utilities Available Propane
Amenities Available Other
Waterfront No
Roof Type Metal
Private Pool No
Building
Lot Description Natural Desert Back
Story 1
Builder Name Unknown
Sewer Septic in & Cnctd
Water Pvt Water Company
Structure Type Screened in Patio(s)
Schools
Elementary Schools Out Of Maricopa Cnty
Middle Schools Out Of Maricopa Cnty
High Schools Out Of Maricopa Cnty
School District Out Of Area
Others
HOA Name Diamond Point
HOA Fee Include Street Maint,Water
Senior Community No
Tax ID 302-45-027
Ownership Fee Simple
Acceptable Financing Conventional, 1031 Exchange
Horse Property N
Listing Terms Conventional, 1031 Exchange
Financing Conventional
Read Less Info
Want to know what your home might be worth? Contact us for a FREE valuation!

Our team is ready to help you sell your home for the highest possible price ASAP

Copyright 2024 Arizona Regional Multiple Listing Service, Inc. All rights reserved.
Bought with West USA Realty

7326 E Evans Drive, Scottsdale, AZ,, 85260, United States






