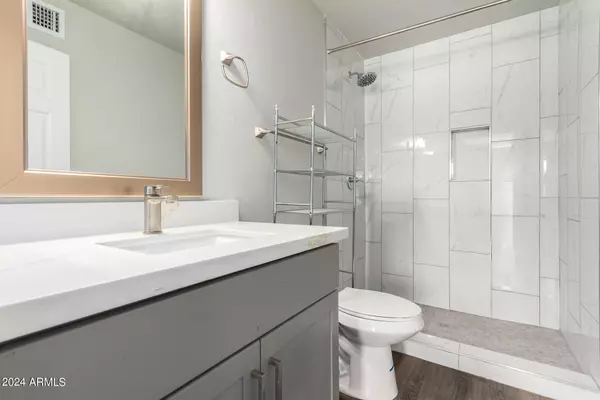$431,000
$429,900
0.3%For more information regarding the value of a property, please contact us for a free consultation.
2 Beds
2.5 Baths
1,652 SqFt
SOLD DATE : 07/18/2024
Key Details
Sold Price $431,000
Property Type Townhouse
Sub Type Townhouse
Listing Status Sold
Purchase Type For Sale
Square Footage 1,652 sqft
Price per Sqft $260
Subdivision Mountain Park Ranch Unit 17 Lot 1-226 Tr A-M
MLS Listing ID 6710027
Sold Date 07/18/24
Style Contemporary
Bedrooms 2
HOA Fees $243/mo
HOA Y/N Yes
Originating Board Arizona Regional Multiple Listing Service (ARMLS)
Year Built 1987
Annual Tax Amount $1,557
Tax Year 2023
Lot Size 2,487 Sqft
Acres 0.06
Property Description
Step into luxury with this stunning townhouse that exudes elegance and modern charm. As you enter, you'll be greeted by beautiful LVP waterproof flooring that not only adds style but also practicality to your living space. The kitchen, boasts gorgeous quartz countertops adorned with subtle touches of gold and gray highlights, and modern cabinets, adding a touch of opulence to your culinary haven. Every detail in this home has been meticulously crafted, from the highly upgraded baths, that add a sense of refinement, to the 5'' baseboards, and spacious vaulted ceiling Living room. There are over $55,000 in upgrades.
Enjoy wonderful Ahwatukee mountains, and golden sunsets. The best restaurants and shopping at your fingertips and living in Ahwatukee makes your commute to anywhere easy.
Location
State AZ
County Maricopa
Community Mountain Park Ranch Unit 17 Lot 1-226 Tr A-M
Direction North on Ranch Circle, left on 42nd way, left on Agave to property.
Rooms
Other Rooms Great Room
Master Bedroom Upstairs
Den/Bedroom Plus 2
Separate Den/Office N
Interior
Interior Features Upstairs, Vaulted Ceiling(s), Double Vanity, Full Bth Master Bdrm, High Speed Internet
Heating Electric
Cooling Refrigeration, Ceiling Fan(s)
Flooring Laminate, Wood
Fireplaces Number No Fireplace
Fireplaces Type None
Fireplace No
Window Features Dual Pane
SPA None
Exterior
Exterior Feature Covered Patio(s)
Garage Electric Door Opener
Garage Spaces 2.0
Garage Description 2.0
Fence Block
Pool None
Community Features Community Spa Htd, Community Pool Htd, Tennis Court(s), Playground, Biking/Walking Path
Utilities Available SRP
Amenities Available Management, Rental OK (See Rmks)
Waterfront No
Roof Type Tile
Private Pool No
Building
Lot Description Grass Front
Story 2
Builder Name Unknown
Sewer Public Sewer
Water City Water
Architectural Style Contemporary
Structure Type Covered Patio(s)
New Construction Yes
Schools
Elementary Schools Kyrene De La Colina School
Middle Schools Centennial Elementary School
High Schools Mountain Pointe High School
School District Tempe Union High School District
Others
HOA Name Towns at MPR
HOA Fee Include Maintenance Grounds
Senior Community No
Tax ID 306-03-061
Ownership Fee Simple
Acceptable Financing Conventional, FHA, VA Loan
Horse Property N
Listing Terms Conventional, FHA, VA Loan
Financing FHA
Read Less Info
Want to know what your home might be worth? Contact us for a FREE valuation!

Our team is ready to help you sell your home for the highest possible price ASAP

Copyright 2024 Arizona Regional Multiple Listing Service, Inc. All rights reserved.
Bought with Real Broker

7326 E Evans Drive, Scottsdale, AZ,, 85260, United States






