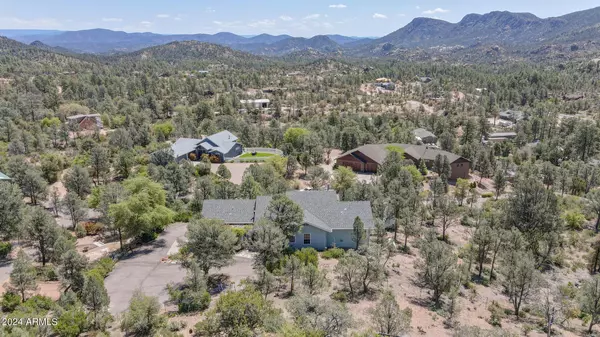$720,000
$790,000
8.9%For more information regarding the value of a property, please contact us for a free consultation.
4 Beds
2 Baths
2,432 SqFt
SOLD DATE : 07/22/2024
Key Details
Sold Price $720,000
Property Type Single Family Home
Sub Type Single Family - Detached
Listing Status Sold
Purchase Type For Sale
Square Footage 2,432 sqft
Price per Sqft $296
Subdivision Unsubdivided
MLS Listing ID 6703484
Sold Date 07/22/24
Style Contemporary
Bedrooms 4
HOA Y/N No
Originating Board Arizona Regional Multiple Listing Service (ARMLS)
Year Built 1994
Annual Tax Amount $2,916
Tax Year 2023
Lot Size 2.000 Acres
Acres 2.0
Property Description
WHEN LOCATION IS EVERYTHING IT STILL GETS TRUMPED BY VIEWS, VIEWS, VIEWS. PANORAMIC VIEWS OF THE MOGOLLON RIM SPANNING 180 DEGREES TO STEWART MOUNTAIN. ALL THE MAIN LIVING IS ON ONE LEVEL. OPEN FLOOR PLAN FOR THE KITCHEN & LIVING ROOM. THE HOME FEATURES NEW CARPET & PAINT, ALL ON 2 ACRES & NO HOA. THIS CUSTOM HOME WAS DESIGNED AND BUILT BY JFC WHICH HAS BUILT CUSTOM HOMES CONTINUOUSLY IN OUR AREA FOR OVER 25 YEARS. SAVE
MONEY ON UTILITIES: YOU'VE GOT YOUR OWN WELL AND WASTEWATER SYSTEM.
Location
State AZ
County Gila
Community Unsubdivided
Direction WHEN YOU ARE ON THE SOUTH BEELINE/SR87 TAKE PHOENIX STREET EAST TO MUDSPRINGS LEFT; CEDAR RIGHT [EAST]. HOUSE IS ON A SHARED DRIVEWAY ON THE NORTH SIDE WITH OTHER ADDRESSES ON THE SIGN POST.
Rooms
Other Rooms BonusGame Room
Basement Finished, Walk-Out Access
Master Bedroom Split
Den/Bedroom Plus 5
Ensuite Laundry WshrDry HookUp Only
Separate Den/Office N
Interior
Interior Features Breakfast Bar, Drink Wtr Filter Sys, Pantry, Full Bth Master Bdrm, Separate Shwr & Tub, Tub with Jets, High Speed Internet, Laminate Counters
Laundry Location WshrDry HookUp Only
Heating Other, Propane
Cooling Refrigeration, Ceiling Fan(s)
Flooring Carpet, Linoleum, Tile
Fireplaces Type Free Standing
Fireplace Yes
Window Features Dual Pane
SPA None
Laundry WshrDry HookUp Only
Exterior
Exterior Feature Circular Drive
Garage Dir Entry frm Garage, Electric Door Opener
Garage Spaces 2.0
Garage Description 2.0
Fence None
Pool None
Utilities Available Propane
Amenities Available None
Waterfront No
View Mountain(s)
Roof Type Composition
Accessibility Accessible Hallway(s)
Parking Type Dir Entry frm Garage, Electric Door Opener
Private Pool No
Building
Lot Description Desert Front, Auto Timer H2O Front
Story 2
Builder Name JFC
Sewer Other, Septic in & Cnctd, Septic Tank
Water Well - Pvtly Owned
Architectural Style Contemporary
Structure Type Circular Drive
Schools
Elementary Schools Out Of Maricopa Cnty
Middle Schools Out Of Maricopa Cnty
High Schools Out Of Maricopa Cnty
School District Payson Unified District
Others
HOA Fee Include No Fees
Senior Community No
Tax ID 304-01-366-P
Ownership Fee Simple
Acceptable Financing Conventional
Horse Property N
Listing Terms Conventional
Financing Cash
Read Less Info
Want to know what your home might be worth? Contact us for a FREE valuation!

Our team is ready to help you sell your home for the highest possible price ASAP

Copyright 2024 Arizona Regional Multiple Listing Service, Inc. All rights reserved.
Bought with West USA Realty of Prescott

7326 E Evans Drive, Scottsdale, AZ,, 85260, United States






