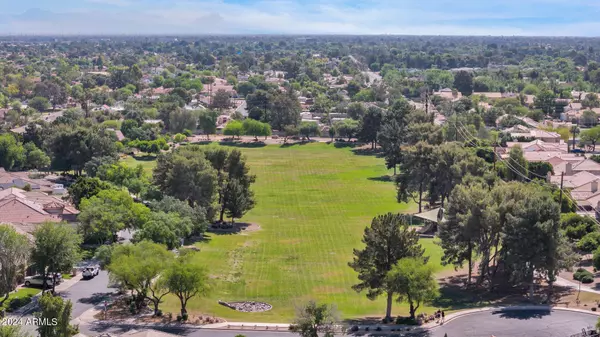$1,115,000
$1,095,000
1.8%For more information regarding the value of a property, please contact us for a free consultation.
5 Beds
4.5 Baths
4,010 SqFt
SOLD DATE : 07/30/2024
Key Details
Sold Price $1,115,000
Property Type Single Family Home
Sub Type Single Family - Detached
Listing Status Sold
Purchase Type For Sale
Square Footage 4,010 sqft
Price per Sqft $278
Subdivision Alisanos 2Nd & 3Rd Amd
MLS Listing ID 6695986
Sold Date 07/30/24
Style Other (See Remarks)
Bedrooms 5
HOA Fees $199/qua
HOA Y/N Yes
Originating Board Arizona Regional Multiple Listing Service (ARMLS)
Year Built 1998
Annual Tax Amount $6,867
Tax Year 2023
Lot Size 0.279 Acres
Acres 0.28
Property Description
Lovely 5 BR 4.5 BA Home Perfectly situated on Premium Oversized Homesite, w/Pool & Spa surrounded by Lush Vegetation, and Expansive Flagstone Patio. Upon entry, the Quality and Detail of Design are apparent. Neutral Decor T/O w/Stone and Wood Flooring in all main living areas. Beautiful Kitchen w/Updated High-end Stainless Steel Appliances, including Wine Cooler, Walk-in Pantry, & Built-in Desk. Entertainers Delight w/All Formal and Casual Areas opening onto rear patio. Split Bedrooms, including a Fabulous 1 Bedroom Apt. in the Basement w/Custom Cabinetry & Murphy Bed! Regal Primary Retreat, including a Custom Closet Work Station. Fresh Paint t/o, Custom Lighting, Privacy w/Lushly Landscaped Gardens, Built-in BBQ, & more, all in a Supremely Convenient, Destination Gated Community!
Location
State AZ
County Maricopa
Community Alisanos 2Nd & 3Rd Amd
Direction East on Elliot, South on Dateland Drive, West on Vinedo Ln, North on Michele Lane to Property
Rooms
Other Rooms Family Room, BonusGame Room
Basement Finished
Master Bedroom Split
Den/Bedroom Plus 6
Separate Den/Office N
Interior
Interior Features Other, See Remarks, Eat-in Kitchen, Breakfast Bar, 9+ Flat Ceilings, Drink Wtr Filter Sys, Kitchen Island, Pantry, Double Vanity, Full Bth Master Bdrm, Separate Shwr & Tub, High Speed Internet, Granite Counters
Heating Natural Gas
Cooling Refrigeration, Programmable Thmstat, Ceiling Fan(s)
Flooring Carpet, Stone, Wood
Fireplaces Type 1 Fireplace, Fire Pit, Family Room, Gas
Fireplace Yes
Window Features Sunscreen(s),Dual Pane,Low-E,Tinted Windows
SPA Heated,Private
Laundry WshrDry HookUp Only
Exterior
Exterior Feature Covered Patio(s), Playground, Patio, Private Yard, Built-in Barbecue
Garage Attch'd Gar Cabinets, Dir Entry frm Garage, Electric Door Opener
Garage Spaces 3.0
Garage Description 3.0
Fence Block
Pool Heated, Private
Community Features Gated Community, Near Bus Stop, Playground, Biking/Walking Path
Utilities Available SRP, SW Gas
Amenities Available Management
Roof Type Tile
Private Pool Yes
Building
Lot Description Sprinklers In Rear, Sprinklers In Front, Grass Front, Grass Back
Story 1
Builder Name Fulton-Platinum
Sewer Sewer in & Cnctd, Public Sewer
Water City Water
Architectural Style Other (See Remarks)
Structure Type Covered Patio(s),Playground,Patio,Private Yard,Built-in Barbecue
New Construction No
Schools
Elementary Schools C I Waggoner School
Middle Schools Kyrene Middle School
High Schools Mountain Pointe High School
School District Tempe Union High School District
Others
HOA Name Alisanos
HOA Fee Include Maintenance Grounds,Street Maint
Senior Community No
Tax ID 308-13-694
Ownership Fee Simple
Acceptable Financing Conventional
Horse Property N
Listing Terms Conventional
Financing Conventional
Read Less Info
Want to know what your home might be worth? Contact us for a FREE valuation!

Our team is ready to help you sell your home for the highest possible price ASAP

Copyright 2024 Arizona Regional Multiple Listing Service, Inc. All rights reserved.
Bought with Realty ONE Group

7326 E Evans Drive, Scottsdale, AZ,, 85260, United States






