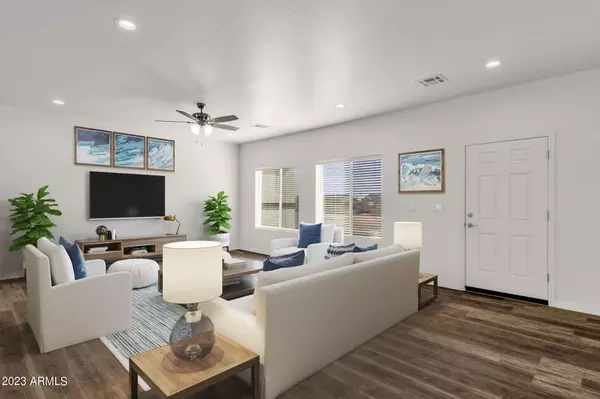$320,000
$324,900
1.5%For more information regarding the value of a property, please contact us for a free consultation.
3 Beds
2 Baths
1,758 SqFt
SOLD DATE : 07/31/2024
Key Details
Sold Price $320,000
Property Type Single Family Home
Sub Type Single Family - Detached
Listing Status Sold
Purchase Type For Sale
Square Footage 1,758 sqft
Price per Sqft $182
Subdivision Arizona City Unit Twelve
MLS Listing ID 6707817
Sold Date 07/31/24
Style Other (See Remarks)
Bedrooms 3
HOA Y/N No
Originating Board Arizona Regional Multiple Listing Service (ARMLS)
Year Built 2021
Annual Tax Amount $1,826
Tax Year 2023
Lot Size 8,292 Sqft
Acres 0.19
Property Description
BEAUTIFUL FARMHOUSE STYLE HOME WITH OVER 1750 SF. THIS PERFECT OPEN FLOOR PLAN HAS 3 BDRMS & 2 BTHRMS. KITCHEN FEATURES BEAUTIFUL WHITE SHAKER 36'' CABINETS, SS SINK, PENDANT LIGHTING OVER LARGE ISLAND. STUNNING WOOD PLANK VINYL FLOORING IS IN ALL THE MAIN LIVING AREAS W/LUSH CARPET IN BDRMS. RECESSED LIGHTING THROUGHOUT. SPACIOUS LAUNDRY ROOM INCLUDES STORAGE CABINETRY & COUNTERTOP SPACE. ALL BDRMS HAVE WALK-IN CLOSETS. MASTER BTHRM HAS SEPARATE TUB & SHOWER. THE OVERSIZE GARAGE CAN ACCOMMODATE LARGER VEHICLES OR PROVIDE ROOM FOR A WORKSHOP OR WORKOUT AREA. HOME IS UPGRADED WITH FRONT & BACKYARD LANDSCAPING INCLUDING CITRUS & LIVE OAK TREES. ALL WINDOWS HAVE 2'' WOOD BLINDS.
Location
State AZ
County Pinal
Community Arizona City Unit Twelve
Direction PLEASE USE GPS ...
Rooms
Master Bedroom Split
Den/Bedroom Plus 3
Separate Den/Office N
Interior
Interior Features Eat-in Kitchen, 9+ Flat Ceilings, No Interior Steps, Kitchen Island, Double Vanity, Full Bth Master Bdrm, Separate Shwr & Tub, Laminate Counters
Heating Electric
Cooling Refrigeration, Programmable Thmstat, Ceiling Fan(s)
Flooring Carpet, Vinyl
Fireplaces Number No Fireplace
Fireplaces Type None
Fireplace No
Window Features Dual Pane,Low-E
SPA None
Exterior
Exterior Feature Covered Patio(s)
Garage Electric Door Opener, Extnded Lngth Garage
Garage Spaces 2.0
Garage Description 2.0
Fence Block
Pool None
Utilities Available APS
Amenities Available None
Waterfront No
Roof Type Tile
Private Pool No
Building
Lot Description Sprinklers In Rear, Sprinklers In Front, Desert Back, Desert Front, Auto Timer H2O Front, Auto Timer H2O Back
Story 1
Builder Name PATTERSON ENTERPRISES
Sewer Public Sewer
Water Pvt Water Company
Architectural Style Other (See Remarks)
Structure Type Covered Patio(s)
New Construction Yes
Schools
Elementary Schools Arizona City Elementary School
Middle Schools Casa Grande Middle School
High Schools Casa Grande Union High School
School District Casa Grande Union High School District
Others
HOA Fee Include No Fees
Senior Community No
Tax ID 407-12-865
Ownership Fee Simple
Acceptable Financing Conventional, FHA, VA Loan
Horse Property N
Listing Terms Conventional, FHA, VA Loan
Financing FHA
Read Less Info
Want to know what your home might be worth? Contact us for a FREE valuation!

Our team is ready to help you sell your home for the highest possible price ASAP

Copyright 2024 Arizona Regional Multiple Listing Service, Inc. All rights reserved.
Bought with Realty ONE Group

7326 E Evans Drive, Scottsdale, AZ,, 85260, United States






