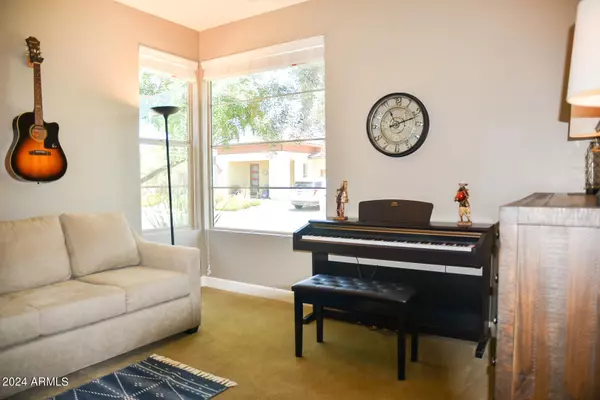$492,500
$494,900
0.5%For more information regarding the value of a property, please contact us for a free consultation.
2 Beds
2 Baths
1,443 SqFt
SOLD DATE : 07/31/2024
Key Details
Sold Price $492,500
Property Type Single Family Home
Sub Type Single Family - Detached
Listing Status Sold
Purchase Type For Sale
Square Footage 1,443 sqft
Price per Sqft $341
Subdivision Trilogy West Phase 2 Parcel C43
MLS Listing ID 6711808
Sold Date 07/31/24
Bedrooms 2
HOA Fees $341/qua
HOA Y/N Yes
Originating Board Arizona Regional Multiple Listing Service (ARMLS)
Year Built 2016
Annual Tax Amount $2,659
Tax Year 2023
Lot Size 5,390 Sqft
Acres 0.12
Property Description
Lowest price home in Trilogy West (newer part) and 2nd lowest in all of Trilogy * Large gourmet kitchen complete with drop in natural gas cooktop, HUGE kitchen island flooded with LED can & Pendant lighting * Stainless GE appliance package incl matching wall oven & microwave * Convenient roll out shelving * Gorgeous subway tile backsplash w/decorative inlay * Tasteful color combinations w/cherry wood cabinets and plank flooring * High ceilings * 8ft doors * Home boasts the wildly popular Kenetico whole house water filtration system * Some custom duet window shades * Extended paver front patio * Laundry cabinets galore w/convenient built in sink * Both bathrooms feature custom tile work enclosures * Remarkable home priced to SELL. Incredible golf subdivision! Current Kitchen refrigerator does not convey but will have a double door GE fridge in its place which will convey instead. New carpet in bedrooms 2023 * Weber backyard grill conveys! HOA INCLUDES FRONT YARD MAINTENANCE
Location
State AZ
County Maricopa
Community Trilogy West Phase 2 Parcel C43
Direction West on Vistancia Blvd from 303 keep going to Upcountry wy, L on Upcountry and keep R for keypad code entry. Thru gate & follow Upcountry around to Evergreen Terr & L, then R on 132nd & L on Skinner
Rooms
Other Rooms Great Room
Den/Bedroom Plus 2
Separate Den/Office N
Interior
Interior Features Breakfast Bar, 9+ Flat Ceilings, Drink Wtr Filter Sys, Kitchen Island, Pantry, Double Vanity, High Speed Internet, Granite Counters
Heating Natural Gas
Cooling Refrigeration, Programmable Thmstat, Ceiling Fan(s)
Flooring Carpet, Tile
Fireplaces Number No Fireplace
Fireplaces Type None
Fireplace No
Window Features Dual Pane
SPA None
Exterior
Exterior Feature Covered Patio(s), Patio
Parking Features Electric Door Opener
Garage Spaces 2.0
Garage Description 2.0
Fence Block, Wrought Iron
Pool None
Community Features Gated Community, Community Spa Htd, Community Spa, Community Pool Htd, Community Pool, Golf, Biking/Walking Path, Clubhouse
Utilities Available APS, SW Gas
Amenities Available Management
Roof Type Composition
Private Pool No
Building
Lot Description Sprinklers In Rear, Sprinklers In Front, Desert Back, Desert Front, Auto Timer H2O Front, Auto Timer H2O Back
Story 1
Builder Name Shea
Sewer Public Sewer
Water City Water
Structure Type Covered Patio(s),Patio
New Construction No
Schools
Elementary Schools Adult
Middle Schools Adult
High Schools Adult
School District Peoria Unified School District
Others
HOA Name Trilogy at Vistancia
HOA Fee Include Maintenance Grounds,Front Yard Maint
Senior Community Yes
Tax ID 510-09-630
Ownership Fee Simple
Acceptable Financing Conventional, FHA, VA Loan
Horse Property N
Listing Terms Conventional, FHA, VA Loan
Financing Conventional
Special Listing Condition Age Restricted (See Remarks)
Read Less Info
Want to know what your home might be worth? Contact us for a FREE valuation!

Our team is ready to help you sell your home for the highest possible price ASAP

Copyright 2024 Arizona Regional Multiple Listing Service, Inc. All rights reserved.
Bought with Launch Powered By Compass

7326 E Evans Drive, Scottsdale, AZ,, 85260, United States






