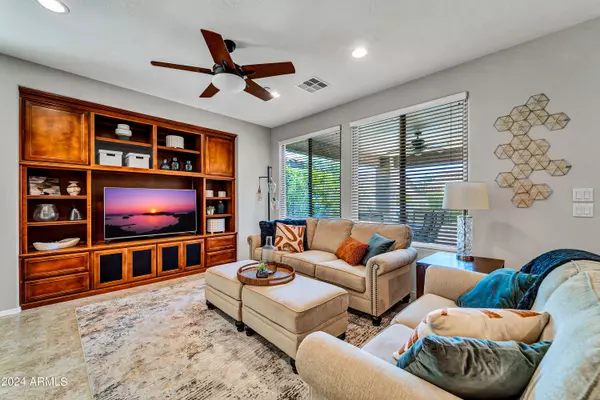$575,000
$575,000
For more information regarding the value of a property, please contact us for a free consultation.
2 Beds
2 Baths
1,656 SqFt
SOLD DATE : 08/07/2024
Key Details
Sold Price $575,000
Property Type Single Family Home
Sub Type Single Family - Detached
Listing Status Sold
Purchase Type For Sale
Square Footage 1,656 sqft
Price per Sqft $347
Subdivision Trilogy At Vistancia
MLS Listing ID 6698666
Sold Date 08/07/24
Style Santa Barbara/Tuscan
Bedrooms 2
HOA Fees $280/qua
HOA Y/N Yes
Originating Board Arizona Regional Multiple Listing Service (ARMLS)
Year Built 2005
Annual Tax Amount $3,365
Tax Year 2023
Lot Size 5,788 Sqft
Acres 0.13
Property Description
WELCOME to your upgraded, EXQUISITELY DECORATED FULLY FURNISHED ''MONTIS'' retreat! Yes, just bring your toothbrush, EVERYTHING YOU SEE IS YOURS! Step inside this meticulously maintained home with beautiful light tile flooring in all the right places. The Gourmet Kitchen is a chef's delight, boasting light granite slab countertops, updated cabinets with convenient pullouts, a gas range, stainless refrigerator and reverse osmosis to complete your Kitchen. The spacious Great Room features a built-in entertainment niche and ceiling surround sound speakers to watch movies or enjoy dinner music while dining. Both bathrooms have been meticulously renovated to exude luxury and sophistication. Granite countertops, square sinks, framed mirrors, and walk-in
showers with frameless glass and floor-to-ceiling tile-surround create a spa-like atmosphere, inviting you to indulge in relaxation. The versatile Den/Office space, located off the Great Room, offers endless possibilities for use as a home office, study, or additional living area to suit your needs. Outside, the backyard oasis awaits, offering a serene escape, a covered patio provides shade while an extended paver patio creates the ideal setting for outdoor dining, entertaining, or simply soaking up the sunshine in a quiet garden setting. Nestled in a peaceful neighborhood, this home offers the perfect balance of privacy and convenience, with easy access to the recreational amenities. Come experience the epitome of modern luxury and make this stunning property your own!
Along with flooring, kitchen, baths and plumbing upgrades, also included are upgraded water heater, PVC irrigation system, stained glass windows designed by local Arizona artist, garage door opener, R/O system and an Orbit wireless irrigation controller.
Location
State AZ
County Maricopa
Community Trilogy At Vistancia
Direction W on Vistancia Blvd, L on Trilogy Blvd, Through Guard Gate. L on Blue Sky, R on Makena, L on Bajada, home is on the Right.
Rooms
Other Rooms Great Room
Master Bedroom Split
Den/Bedroom Plus 3
Separate Den/Office Y
Interior
Interior Features Master Downstairs, Breakfast Bar, 9+ Flat Ceilings, Furnished(See Rmrks), Fire Sprinklers, No Interior Steps, Kitchen Island, Pantry, 3/4 Bath Master Bdrm, Double Vanity, High Speed Internet, Granite Counters
Heating Natural Gas
Cooling Refrigeration, Programmable Thmstat, Ceiling Fan(s)
Flooring Carpet, Tile
Fireplaces Number No Fireplace
Fireplaces Type None
Fireplace No
Window Features Dual Pane,Low-E,Vinyl Frame
SPA None
Exterior
Exterior Feature Covered Patio(s), Patio, Private Yard
Parking Features Attch'd Gar Cabinets, Dir Entry frm Garage, Electric Door Opener, Extnded Lngth Garage
Garage Spaces 2.0
Garage Description 2.0
Fence None
Pool None
Community Features Gated Community, Pickleball Court(s), Community Spa Htd, Community Pool Htd, Guarded Entry, Golf, Concierge, Biking/Walking Path, Clubhouse, Fitness Center
Utilities Available APS, SW Gas
Amenities Available Management, Rental OK (See Rmks)
Roof Type Tile
Private Pool No
Building
Lot Description Sprinklers In Rear, Sprinklers In Front, Desert Back, Desert Front, Auto Timer H2O Front, Auto Timer H2O Back
Story 1
Builder Name SHEA HOMES
Sewer Public Sewer
Water City Water
Architectural Style Santa Barbara/Tuscan
Structure Type Covered Patio(s),Patio,Private Yard
New Construction No
Schools
Elementary Schools Adult
Middle Schools Adult
High Schools Adult
School District Peoria Unified School District
Others
HOA Name Trilogy at Vistancia
HOA Fee Include Maintenance Grounds,Street Maint
Senior Community Yes
Tax ID 510-02-248
Ownership Fee Simple
Acceptable Financing Conventional, FHA
Horse Property N
Listing Terms Conventional, FHA
Financing Cash
Special Listing Condition Age Restricted (See Remarks)
Read Less Info
Want to know what your home might be worth? Contact us for a FREE valuation!

Our team is ready to help you sell your home for the highest possible price ASAP

Copyright 2024 Arizona Regional Multiple Listing Service, Inc. All rights reserved.
Bought with Howe Realty

7326 E Evans Drive, Scottsdale, AZ,, 85260, United States






