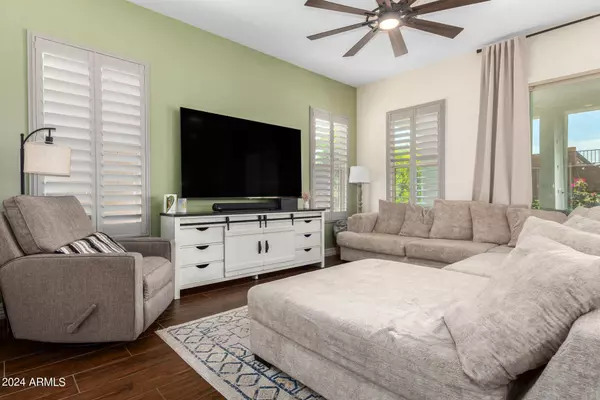$529,500
$539,900
1.9%For more information regarding the value of a property, please contact us for a free consultation.
4 Beds
2 Baths
2,030 SqFt
SOLD DATE : 08/23/2024
Key Details
Sold Price $529,500
Property Type Single Family Home
Sub Type Single Family - Detached
Listing Status Sold
Purchase Type For Sale
Square Footage 2,030 sqft
Price per Sqft $260
Subdivision Estrella Parcel 11.C
MLS Listing ID 6725542
Sold Date 08/23/24
Bedrooms 4
HOA Fees $112/qua
HOA Y/N Yes
Originating Board Arizona Regional Multiple Listing Service (ARMLS)
Year Built 2021
Annual Tax Amount $3,416
Tax Year 2023
Lot Size 6,292 Sqft
Acres 0.14
Property Description
Welcome to your beautifully upgraded 4 bed 2 bath dream home built in 2021 in the highly sought after Estrella Mountain Ranch. This community has 72 acres of Lakes for boating and fishing, Trails, 2 Residents Clubs, Golfing, Yacht Club, Cafe Bebida, Lakeside Grill and the Cantina at Presidio. This gorgeous single-story Kendrick Model has a gourmet kitchen, with custom cabinets, gas cooktop, wall oven, built-in microwave, granite countertops, large walk in pantry, farmhouse sink, and large kitchen island. The kitchen opens to the dining area and large great room with a view to the backyard with an extended patio, nicely landscaped grass with pavers, privacy ficus trees, 5 fruit trees - lemon, key lime, Mexican lime, apple and orange. Now let's talk about the large Master Suite with a large walk-in closet and a bathroom with dual sinks and a large walk in shower. Don't miss seeing the rain shower head to enjoy your shower. In this split floor plan are the other 3 bedrooms and bathroom. Next we have to talk about the garage with epoxy floor, garage custom cabinets, a workspace and electric vehicle charger. Other features to mention - the beautiful wood-like tile flooring, real wood plantation shutters throughout, the laundry room is plumbed for a sink and the house has been upgraded with a Holiday light package.
Location
State AZ
County Maricopa
Community Estrella Parcel 11.C
Direction North on Hillside from Estrella Pkwy, North on Sendero Dr., East on Gwen, North on 168th Dr., East on Allen to home on south side of the street.
Rooms
Other Rooms Great Room
Master Bedroom Split
Den/Bedroom Plus 4
Separate Den/Office N
Interior
Interior Features Breakfast Bar, 9+ Flat Ceilings, Pantry, 3/4 Bath Master Bdrm, Double Vanity, High Speed Internet, Granite Counters
Heating Natural Gas
Cooling Refrigeration, Programmable Thmstat, Ceiling Fan(s)
Flooring Carpet, Tile
Fireplaces Number No Fireplace
Fireplaces Type None
Fireplace No
Window Features Dual Pane
SPA None
Laundry WshrDry HookUp Only
Exterior
Exterior Feature Covered Patio(s), Patio
Garage Attch'd Gar Cabinets, Electric Vehicle Charging Station(s)
Garage Spaces 2.0
Garage Description 2.0
Fence Block, Wrought Iron
Pool None
Community Features Pickleball Court(s), Community Pool Htd, Community Pool, Lake Subdivision, Golf, Tennis Court(s), Playground, Biking/Walking Path, Clubhouse, Fitness Center
Utilities Available APS, SW Gas
Amenities Available Management
View Mountain(s)
Roof Type Tile
Private Pool No
Building
Lot Description Sprinklers In Rear, Sprinklers In Front, Desert Back, Desert Front, Grass Back
Story 1
Builder Name Beazer Home
Sewer Public Sewer
Water City Water
Structure Type Covered Patio(s),Patio
New Construction No
Schools
Elementary Schools Estrella Mountain Elementary School
Middle Schools Estrella Middle School
High Schools Estrella Foothills High School
School District Buckeye Union High School District
Others
HOA Name Estrella Community
HOA Fee Include Maintenance Grounds
Senior Community No
Tax ID 400-04-300
Ownership Fee Simple
Acceptable Financing Conventional, FHA, VA Loan
Horse Property N
Listing Terms Conventional, FHA, VA Loan
Financing FHA
Read Less Info
Want to know what your home might be worth? Contact us for a FREE valuation!

Our team is ready to help you sell your home for the highest possible price ASAP

Copyright 2024 Arizona Regional Multiple Listing Service, Inc. All rights reserved.
Bought with West USA Realty

7326 E Evans Drive, Scottsdale, AZ,, 85260, United States






