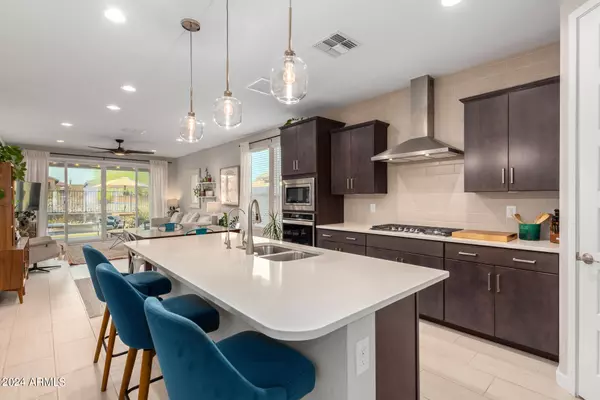$434,900
$434,900
For more information regarding the value of a property, please contact us for a free consultation.
4 Beds
2 Baths
1,614 SqFt
SOLD DATE : 08/19/2024
Key Details
Sold Price $434,900
Property Type Single Family Home
Sub Type Single Family - Detached
Listing Status Sold
Purchase Type For Sale
Square Footage 1,614 sqft
Price per Sqft $269
Subdivision Estrella Parcel 11.G
MLS Listing ID 6730041
Sold Date 08/19/24
Style Ranch
Bedrooms 4
HOA Fees $121/mo
HOA Y/N Yes
Originating Board Arizona Regional Multiple Listing Service (ARMLS)
Year Built 2020
Annual Tax Amount $3,007
Tax Year 2023
Lot Size 5,072 Sqft
Acres 0.12
Property Description
Don't miss out on this stunning 4-bed, 2-bath home in the sought-after Lucero neighborhood in Estrella Mountain Ranch! This home features numerous upgrades such as custom window treatments, designer lighting, gas fire pit, water softener & reverse osmosis, and paint that bathes the rooms in natural light. The open layout flows seamlessly, w/ multi-sliding doors that blend indoor and outdoor living. The gourmet kitchen is equipped with quartz countertops, s/s appliances, gas cooktop w/ range hood, and walk-in pantry. The main bedroom features an ensuite with dual sinks and walk-in closet. The backyard features a covered paver patio, gas fire pit, view fence, and well-maintained turf. This gorgeous house is a short walk to the coffee shop, Ladero Park (with a splash pad!), and over 65 miles of hiking and biking trails. This beautiful community provides access to 2 residence clubs, which each have pools, gyms, and delicious restaurants. This one won't last long! Call to see this property today.
Location
State AZ
County Maricopa
Community Estrella Parcel 11.G
Direction Head south on Estrella Pkwy, Turn right onto Hillside Dr, Turn left onto W Winston Dr. Property will be on the left.
Rooms
Other Rooms Great Room
Master Bedroom Split
Den/Bedroom Plus 4
Separate Den/Office N
Interior
Interior Features Breakfast Bar, 9+ Flat Ceilings, No Interior Steps, Kitchen Island, Pantry, 3/4 Bath Master Bdrm, Double Vanity, High Speed Internet
Heating Natural Gas
Cooling Refrigeration, Programmable Thmstat
Flooring Carpet, Tile
Fireplaces Number No Fireplace
Fireplaces Type Fire Pit, None
Fireplace No
Window Features Dual Pane,Low-E,Tinted Windows,Vinyl Frame
SPA None
Laundry WshrDry HookUp Only
Exterior
Exterior Feature Covered Patio(s), Patio
Garage Dir Entry frm Garage, Electric Door Opener
Garage Spaces 2.0
Garage Description 2.0
Fence Block, Wrought Iron
Pool None
Landscape Description Irrigation Back, Irrigation Front
Community Features Community Spa Htd, Community Spa, Community Pool Htd, Community Pool, Lake Subdivision, Golf, Tennis Court(s), Playground, Biking/Walking Path, Clubhouse, Fitness Center
Utilities Available APS, SW Gas
Amenities Available FHA Approved Prjct, Management, Rental OK (See Rmks), VA Approved Prjct
View Mountain(s)
Roof Type Tile
Private Pool No
Building
Lot Description Desert Front, Gravel/Stone Front, Gravel/Stone Back, Synthetic Grass Back, Auto Timer H2O Front, Irrigation Front, Irrigation Back
Story 1
Builder Name DR Horton
Sewer Public Sewer
Water City Water
Architectural Style Ranch
Structure Type Covered Patio(s),Patio
New Construction No
Schools
Elementary Schools Estrella Mountain Elementary School
Middle Schools Estrella Mountain Elementary School
High Schools Estrella Foothills High School
School District Buckeye Union High School District
Others
HOA Name Villages of Estrella
HOA Fee Include Maintenance Grounds
Senior Community No
Tax ID 400-04-149
Ownership Fee Simple
Acceptable Financing Conventional, FHA, VA Loan
Horse Property N
Listing Terms Conventional, FHA, VA Loan
Financing VA
Read Less Info
Want to know what your home might be worth? Contact us for a FREE valuation!

Our team is ready to help you sell your home for the highest possible price ASAP

Copyright 2024 Arizona Regional Multiple Listing Service, Inc. All rights reserved.
Bought with eXp Realty

7326 E Evans Drive, Scottsdale, AZ,, 85260, United States






