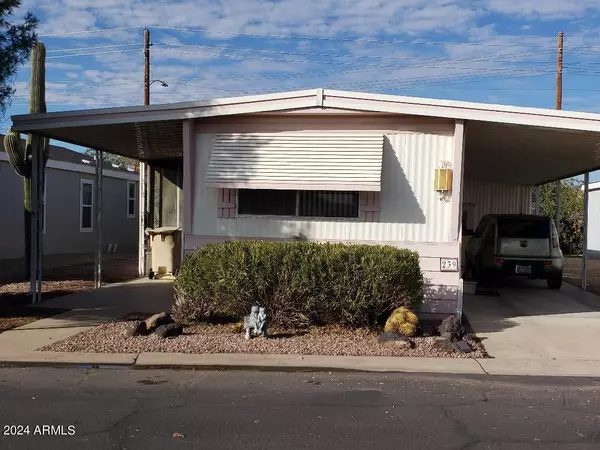$30,000
$35,000
14.3%For more information regarding the value of a property, please contact us for a free consultation.
2 Beds
1.75 Baths
980 SqFt
SOLD DATE : 08/26/2024
Key Details
Sold Price $30,000
Property Type Mobile Home
Sub Type Mfg/Mobile Housing
Listing Status Sold
Purchase Type For Sale
Square Footage 980 sqft
Price per Sqft $30
Subdivision Casa Del Sol West
MLS Listing ID 6665668
Sold Date 08/26/24
Bedrooms 2
HOA Y/N No
Originating Board Arizona Regional Multiple Listing Service (ARMLS)
Land Lease Amount 907.0
Year Built 1976
Annual Tax Amount $86
Tax Year 2023
Property Description
Now Priced Below market Value For a quick sale!! ON LEASED LAND. Dont miss out on the perfect split 2 bedroom 1.75 bath floorplan. 2 Primary bedrooms. Great setup. One bath has separate tub & shower. The front bath has shower. Water lines are Pex. Some furnishings included, primary bedroom furniture, hide away in from primary, desk, sofa and loveseat. Enjoy the beautiful Arizona weather in your screened in porch. Plus a nice paved area for entertaining or bbq. Washer and dryer in storage shed. All appliances convey. Large carport to help protect your vehicle from the elements.
Community is a gated 55 plus age restricted resort style community. Casa Del Sol West, active adult community with Heated pool, spa, fitness center and so much more.
Location
State AZ
County Maricopa
Community Casa Del Sol West
Direction From 101 take Peoria ave exit. Turn left to 91st Ave, Turn left. Turn right into community.
Rooms
Other Rooms Arizona RoomLanai
Master Bedroom Split
Den/Bedroom Plus 2
Separate Den/Office N
Interior
Interior Features Eat-in Kitchen, Breakfast Bar, Furnished(See Rmrks), No Interior Steps, 2 Master Baths, Separate Shwr & Tub, High Speed Internet, Laminate Counters
Heating Natural Gas
Cooling Refrigeration
Flooring Carpet, Linoleum
Fireplaces Number No Fireplace
Fireplaces Type None
Fireplace No
SPA None
Exterior
Exterior Feature Covered Patio(s), Patio, Screened in Patio(s), Storage
Carport Spaces 2
Fence None
Pool None
Community Features Gated Community, Community Spa Htd, Community Pool Htd, Community Media Room, Coin-Op Laundry, Clubhouse, Fitness Center
Amenities Available Management, Rental OK (See Rmks), RV Parking
Waterfront No
Roof Type See Remarks
Private Pool No
Building
Lot Description Gravel/Stone Front, Gravel/Stone Back
Story 1
Builder Name Cavco
Sewer Public Sewer
Water City Water
Structure Type Covered Patio(s),Patio,Screened in Patio(s),Storage
New Construction Yes
Schools
Elementary Schools Adult
Middle Schools Adult
High Schools Adult
School District Out Of Area
Others
HOA Fee Include Insurance,Maintenance Grounds,Street Maint
Senior Community Yes
Tax ID 142-45-004-D
Ownership Leasehold
Acceptable Financing Conventional
Horse Property N
Listing Terms Conventional
Financing Cash
Special Listing Condition Age Restricted (See Remarks)
Read Less Info
Want to know what your home might be worth? Contact us for a FREE valuation!

Our team is ready to help you sell your home for the highest possible price ASAP

Copyright 2024 Arizona Regional Multiple Listing Service, Inc. All rights reserved.
Bought with Long Realty Unlimited

7326 E Evans Drive, Scottsdale, AZ,, 85260, United States






