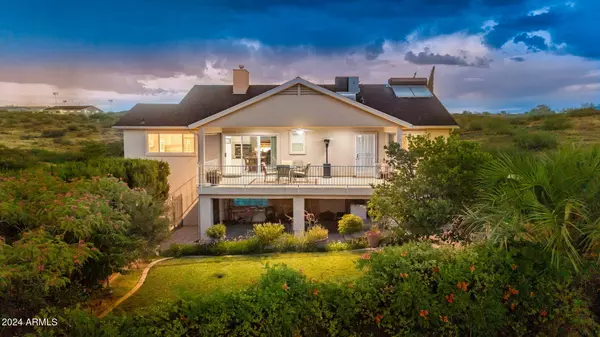$540,000
$549,000
1.6%For more information regarding the value of a property, please contact us for a free consultation.
4 Beds
3 Baths
2,468 SqFt
SOLD DATE : 08/30/2024
Key Details
Sold Price $540,000
Property Type Single Family Home
Sub Type Single Family - Detached
Listing Status Sold
Purchase Type For Sale
Square Footage 2,468 sqft
Price per Sqft $218
Subdivision Spring Valley #2
MLS Listing ID 6733546
Sold Date 08/30/24
Style Contemporary
Bedrooms 4
HOA Y/N No
Originating Board Arizona Regional Multiple Listing Service (ARMLS)
Year Built 2001
Annual Tax Amount $1,747
Tax Year 2023
Lot Size 0.326 Acres
Acres 0.33
Property Description
Bring your ATVs, RVs & more. This mountain view corner lot home is an entertainers delight. 30 minute commute to North Phoenix. Fronts state land. Fits 10+ cars, an attached 36 ft RV grg w/ lg storage rm + oversized 2 car grg on main level. Light and bright living area on one level w/ open concept floor plan. Wrap around fireplace, vaulted ceilings, chefs kitchen w/ solid surface counters, dual oven, gas stove top. Lg island w/ prep sink, ext. pantry w/ plenty of storage. Lndry rm on main level. Mother in law quarters/teen retreat/media rm or 4th bdrm wi/private entrance & bth. Peaceful, private, mature landscaped bckyrd complete w/lawn, covered patio. Great for BBQs & relax by the spa. Spacious decks w/mtn view. This immaculate 4 bedroom, 3 bath 2468sq ft+ oasis boasts 360 views & more.
Location
State AZ
County Yavapai
Community Spring Valley #2
Direction 69 to Spring Lane (in Spring Valley). Turn south to a Left on Trails End, Left on Mesquite Trail to Hummingbird dead end. Home is on right hand corner of Mesquite Trl and Hummingbird Ln.
Rooms
Basement Partial
Master Bedroom Split
Den/Bedroom Plus 4
Separate Den/Office N
Interior
Interior Features Eat-in Kitchen, Drink Wtr Filter Sys, Soft Water Loop, Vaulted Ceiling(s), Kitchen Island, Pantry, Double Vanity, Full Bth Master Bdrm, High Speed Internet
Heating Propane
Cooling Refrigeration, Ceiling Fan(s)
Flooring Carpet, Laminate, Tile
Fireplaces Type Two Way Fireplace, Gas
Fireplace Yes
Window Features Sunscreen(s),Vinyl Frame
SPA Above Ground
Exterior
Exterior Feature Balcony, Covered Patio(s), Patio, Private Yard
Garage Dir Entry frm Garage, Electric Door Opener, Extnded Lngth Garage, Over Height Garage, Separate Strge Area, Side Vehicle Entry, Tandem, RV Access/Parking, RV Garage
Garage Spaces 4.0
Garage Description 4.0
Fence Chain Link
Pool None
Community Features Playground
Utilities Available Propane
Amenities Available None
Waterfront No
View Mountain(s)
Roof Type Composition
Accessibility Zero-Grade Entry, Mltpl Entries/Exits, Accessible Hallway(s)
Private Pool No
Building
Lot Description Corner Lot, Desert Front, Grass Back, Auto Timer H2O Back
Story 2
Builder Name UNK
Sewer Septic in & Cnctd, Septic Tank
Water Pvt Water Company
Architectural Style Contemporary
Structure Type Balcony,Covered Patio(s),Patio,Private Yard
Schools
Elementary Schools Mayer Junior High School
Middle Schools Mayer Junior High School
High Schools Mayer Junior High School
School District Mayer Unified District
Others
HOA Fee Include No Fees
Senior Community No
Tax ID 500-03-413
Ownership Fee Simple
Acceptable Financing FannieMae (HomePath), Conventional, 1031 Exchange, FHA, VA Loan
Horse Property N
Listing Terms FannieMae (HomePath), Conventional, 1031 Exchange, FHA, VA Loan
Financing Conventional
Read Less Info
Want to know what your home might be worth? Contact us for a FREE valuation!

Our team is ready to help you sell your home for the highest possible price ASAP

Copyright 2024 Arizona Regional Multiple Listing Service, Inc. All rights reserved.
Bought with Woods Hometown Realty

7326 E Evans Drive, Scottsdale, AZ,, 85260, United States






