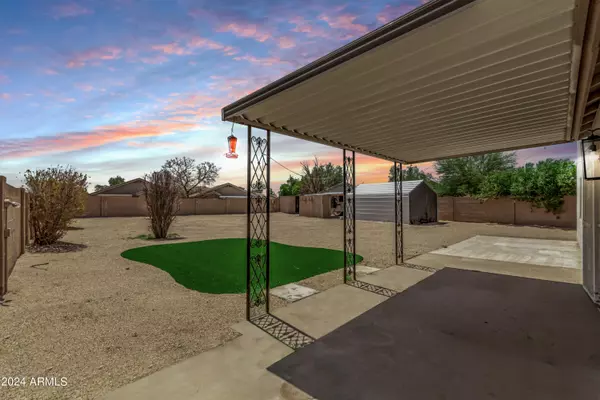$430,000
$425,000
1.2%For more information regarding the value of a property, please contact us for a free consultation.
4 Beds
2.5 Baths
2,002 SqFt
SOLD DATE : 09/06/2024
Key Details
Sold Price $430,000
Property Type Single Family Home
Sub Type Single Family - Detached
Listing Status Sold
Purchase Type For Sale
Square Footage 2,002 sqft
Price per Sqft $214
Subdivision Parque Verde Unit 1
MLS Listing ID 6744639
Sold Date 09/06/24
Bedrooms 4
HOA Y/N No
Originating Board Arizona Regional Multiple Listing Service (ARMLS)
Year Built 2001
Annual Tax Amount $1,152
Tax Year 2023
Lot Size 0.257 Acres
Acres 0.26
Property Description
Discover your dream home with this beautifully updated 4-bedroom, 2.5-bathroom gem, boasting a fresh and modern appeal. Nestled on a generous 11,000+ sqft lot, this property offers both space and style in abundance. Enjoy the convenience of a brand-new roof underlayment and freshly painted interiors and exteriors, ensuring a fresh and inviting ambiance throughout. The heart of the home features a gourmet kitchen with abundant cabinets, a walk-in pantry, stylish new hardware, sleek quartz countertops, and state-of-the-art stainless steel appliances, making it a chef's delight. With four spacious bedrooms, there's ample space for family, guests, or a home office. The expansive lot offers endless possibilities for outdoor living, gardening, or entertaining, with plenty of space for a future pool, playground, or garden. Additional features include an RV gate and ample space for a workshop in the backyard, catering to your storage and hobby needs. With all the recent upgrades, this home is move-in ready and perfect for creating lasting memories. Don't miss out on this exceptional opportunity to own a beautifully updated home on a large lot.
Location
State AZ
County Maricopa
Community Parque Verde Unit 1
Rooms
Other Rooms Loft
Master Bedroom Split
Den/Bedroom Plus 5
Separate Den/Office N
Interior
Interior Features Master Downstairs, Eat-in Kitchen, Breakfast Bar, Pantry, 3/4 Bath Master Bdrm
Heating See Remarks
Cooling Refrigeration, Ceiling Fan(s)
Flooring Carpet, Vinyl
Fireplaces Number No Fireplace
Fireplaces Type None
Fireplace No
SPA None
Laundry WshrDry HookUp Only
Exterior
Exterior Feature Other, Storage
Garage RV Gate, RV Access/Parking
Garage Spaces 2.0
Garage Description 2.0
Fence Block
Pool None
Utilities Available APS, SW Gas
Amenities Available None
Waterfront No
Roof Type Tile
Private Pool No
Building
Lot Description Desert Back, Gravel/Stone Front, Gravel/Stone Back
Story 2
Builder Name UNK
Sewer Public Sewer
Water City Water
Structure Type Other,Storage
New Construction Yes
Schools
Elementary Schools El Mirage School
Middle Schools Dysart Middle School
High Schools Dysart High School
School District Dysart Unified District
Others
HOA Fee Include No Fees
Senior Community No
Tax ID 501-37-600
Ownership Fee Simple
Acceptable Financing Conventional, FHA, VA Loan
Horse Property N
Listing Terms Conventional, FHA, VA Loan
Financing Conventional
Read Less Info
Want to know what your home might be worth? Contact us for a FREE valuation!

Our team is ready to help you sell your home for the highest possible price ASAP

Copyright 2024 Arizona Regional Multiple Listing Service, Inc. All rights reserved.
Bought with Realty ONE Group

7326 E Evans Drive, Scottsdale, AZ,, 85260, United States






