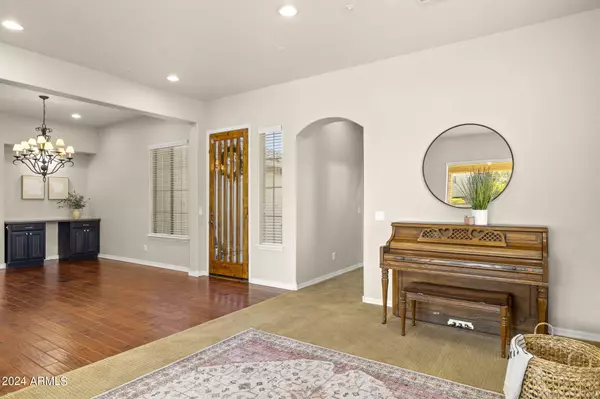$540,000
$550,000
1.8%For more information regarding the value of a property, please contact us for a free consultation.
5 Beds
3 Baths
3,091 SqFt
SOLD DATE : 09/13/2024
Key Details
Sold Price $540,000
Property Type Single Family Home
Sub Type Single Family - Detached
Listing Status Sold
Purchase Type For Sale
Square Footage 3,091 sqft
Price per Sqft $174
Subdivision Estrella Mountain Ranch Parcel 100B
MLS Listing ID 6657805
Sold Date 09/13/24
Style Spanish
Bedrooms 5
HOA Fees $121/qua
HOA Y/N Yes
Originating Board Arizona Regional Multiple Listing Service (ARMLS)
Year Built 2006
Annual Tax Amount $3,454
Tax Year 2023
Lot Size 9,569 Sqft
Acres 0.22
Property Description
You have found your Oasis in the desert! Tucked into the Estrella hills within walking distance of FINS (the famous mountain bike trail) and tons of hiking as well as the highly rated Westar Elementary! Right next to the exclusive neighborhood park you'll find this fabulous home with 5 full bedrooms and 3 baths including an entire downstairs bed & bath PLUS a huge upstairs loft AND formal living and dining rooms, eat-in kitchen and separate family room! The split upstairs offers a luxurious owners retreat and 3 additional bedrooms with shared bath and one with a private balcony! Freshly painted near throughout the interior this home is light and bright with tile, wood and upgraded carpet flooring. 3rd car garage is professionally enclosed and insulated. (Could be converted back) See more: Estrella also boast not 1, but 2 huge community rec centers with swimming, water slides, work out facilities and more. The huge lake park has pickleball, tennis, fishing and walking paths. This is a great home in a first class community. Don't wait!
Location
State AZ
County Maricopa
Community Estrella Mountain Ranch Parcel 100B
Direction West Star Drive West from Estrella Parkway to 184th Avenue, South to Lavender Lane, West to 184th Drive, and South to home on the East side. (Immediately South of Park).
Rooms
Other Rooms Loft, Great Room, Family Room
Master Bedroom Split
Den/Bedroom Plus 6
Separate Den/Office N
Interior
Interior Features See Remarks, Upstairs, Eat-in Kitchen, 9+ Flat Ceilings, Kitchen Island, Pantry, Double Vanity, Full Bth Master Bdrm, Separate Shwr & Tub, High Speed Internet, Granite Counters
Heating Natural Gas
Cooling Refrigeration, Ceiling Fan(s)
Flooring Carpet, Tile, Wood
Fireplaces Type Other (See Remarks), 1 Fireplace, Living Room, Gas
Fireplace Yes
SPA None
Exterior
Exterior Feature Balcony, Covered Patio(s), Playground, Patio
Garage Dir Entry frm Garage, Electric Door Opener
Garage Spaces 3.0
Garage Description 3.0
Fence Block, Wrought Iron
Pool None
Community Features Pickleball Court(s), Community Pool Htd, Community Pool, Lake Subdivision, Golf, Tennis Court(s), Playground, Biking/Walking Path, Clubhouse, Fitness Center
Utilities Available APS, SW Gas
Amenities Available FHA Approved Prjct, Other, Management, Rental OK (See Rmks), VA Approved Prjct
View Mountain(s)
Roof Type Tile
Private Pool No
Building
Lot Description Sprinklers In Rear, Sprinklers In Front, Desert Back, Desert Front, Gravel/Stone Front, Gravel/Stone Back, Grass Back, Auto Timer H2O Front, Auto Timer H2O Back
Story 2
Builder Name Ashton Woods
Sewer Sewer in & Cnctd, Public Sewer
Water City Water
Architectural Style Spanish
Structure Type Balcony,Covered Patio(s),Playground,Patio
New Construction No
Schools
Elementary Schools Westar Elementary School
Middle Schools Westar Elementary School
High Schools Estrella Foothills High School
School District Buckeye Union High School District
Others
HOA Name Villages of Estrella
HOA Fee Include Maintenance Grounds,Other (See Remarks)
Senior Community No
Tax ID 400-80-400
Ownership Fee Simple
Acceptable Financing Conventional, FHA, VA Loan
Horse Property N
Listing Terms Conventional, FHA, VA Loan
Financing Conventional
Read Less Info
Want to know what your home might be worth? Contact us for a FREE valuation!

Our team is ready to help you sell your home for the highest possible price ASAP

Copyright 2024 Arizona Regional Multiple Listing Service, Inc. All rights reserved.
Bought with HomeSmart

7326 E Evans Drive, Scottsdale, AZ,, 85260, United States






