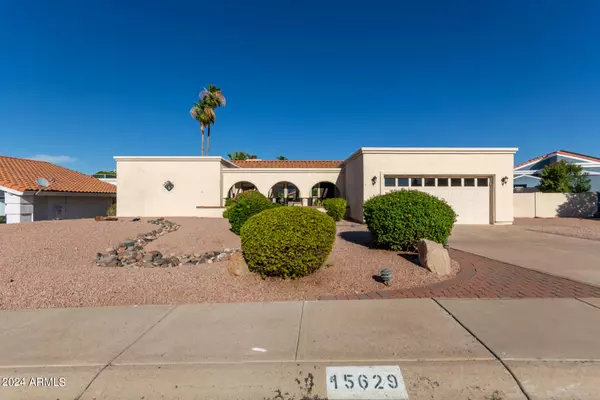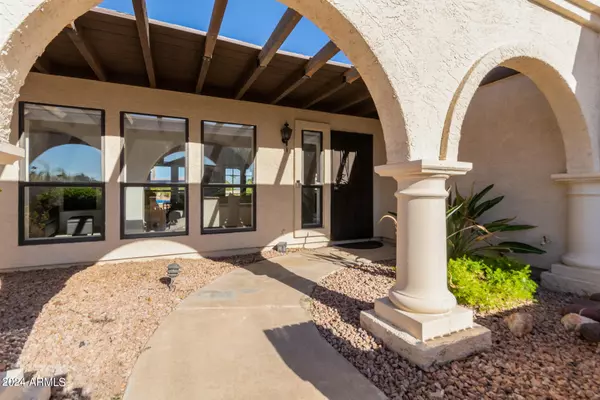$700,000
$700,000
For more information regarding the value of a property, please contact us for a free consultation.
3 Beds
2 Baths
2,019 SqFt
SOLD DATE : 09/23/2024
Key Details
Sold Price $700,000
Property Type Single Family Home
Sub Type Single Family - Detached
Listing Status Sold
Purchase Type For Sale
Square Footage 2,019 sqft
Price per Sqft $346
Subdivision Sunset Hills 1
MLS Listing ID 6746401
Sold Date 09/23/24
Bedrooms 3
HOA Y/N No
Originating Board Arizona Regional Multiple Listing Service (ARMLS)
Year Built 1984
Annual Tax Amount $3,284
Tax Year 2023
Lot Size 10,179 Sqft
Acres 0.23
Property Description
Discover a true gem in the Lookout Mountain Preserve neighborhood! This custom home features vaulted ceilings and abundant natural light thru-out. Perfect for entertaining, backyard boasts city lights & mtn views, pool, spa, ramada, and outdoor kitchen with built-in BBQ, sink, and fridge. Inside, enjoy elegant solid wood doors, built-in cabinetry, and a cozy fireplace in the great room. Two sets of French doors open to backyard patio, seamlessly blending indoor and outdoor living. Plus, with owned solar panels producing more energy than the house uses monthly, your utility bills are minimized. Recent upgrades include a new AC, roof, 200 AMP electrical panel, pool surface, and pool equipment, ensuring peace of mind. With mature, low-maintenance landscaping, this home is a true sanctuary!
Location
State AZ
County Maricopa
Community Sunset Hills 1
Direction From Greenway Pkwy, south on 20th St to 2nd right on Waltann. West on Waltann, right on 19th Pl, corner home on right.
Rooms
Other Rooms Great Room
Den/Bedroom Plus 3
Separate Den/Office N
Interior
Interior Features Eat-in Kitchen, Pantry, 3/4 Bath Master Bdrm, Double Vanity, High Speed Internet
Heating Electric
Cooling Refrigeration, Ceiling Fan(s)
Flooring Carpet, Tile
Fireplaces Number 1 Fireplace
Fireplaces Type 1 Fireplace, Family Room
Fireplace Yes
Window Features Sunscreen(s)
SPA Heated,Private
Exterior
Exterior Feature Covered Patio(s), Gazebo/Ramada, Patio, Built-in Barbecue
Garage Electric Door Opener
Garage Spaces 2.0
Garage Description 2.0
Fence Block
Pool Private
Amenities Available None
Waterfront No
View City Lights, Mountain(s)
Roof Type Tile,Foam
Private Pool Yes
Building
Lot Description Sprinklers In Rear, Sprinklers In Front, Corner Lot, Desert Front
Story 1
Builder Name Unknown
Sewer Public Sewer
Water City Water
Structure Type Covered Patio(s),Gazebo/Ramada,Patio,Built-in Barbecue
Schools
Elementary Schools Campo Bello Elementary School
Middle Schools Greenway Middle School
High Schools North Canyon High School
School District Paradise Valley Unified District
Others
HOA Fee Include No Fees
Senior Community No
Tax ID 214-19-171
Ownership Fee Simple
Acceptable Financing Conventional, 1031 Exchange
Horse Property N
Listing Terms Conventional, 1031 Exchange
Financing Conventional
Read Less Info
Want to know what your home might be worth? Contact us for a FREE valuation!

Our team is ready to help you sell your home for the highest possible price ASAP

Copyright 2024 Arizona Regional Multiple Listing Service, Inc. All rights reserved.
Bought with HomeSmart

7326 E Evans Drive, Scottsdale, AZ,, 85260, United States






