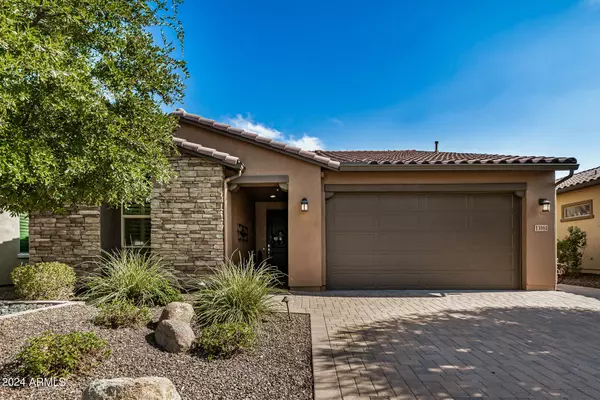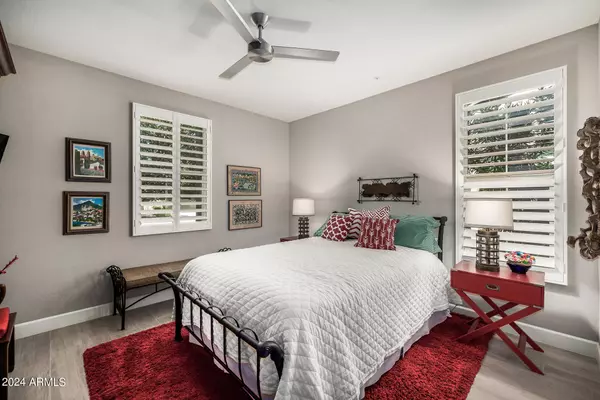$755,000
$765,000
1.3%For more information regarding the value of a property, please contact us for a free consultation.
2 Beds
2.5 Baths
2,080 SqFt
SOLD DATE : 09/25/2024
Key Details
Sold Price $755,000
Property Type Single Family Home
Sub Type Single Family - Detached
Listing Status Sold
Purchase Type For Sale
Square Footage 2,080 sqft
Price per Sqft $362
Subdivision Trilogy At Vistancia
MLS Listing ID 6736976
Sold Date 09/25/24
Style Santa Barbara/Tuscan
Bedrooms 2
HOA Fees $280/qua
HOA Y/N Yes
Originating Board Arizona Regional Multiple Listing Service (ARMLS)
Year Built 2017
Annual Tax Amount $3,354
Tax Year 2023
Lot Size 6,350 Sqft
Acres 0.15
Property Description
RARE Oppty for this BEAUTIFULLY upgraded 2 bed, 2.5 bath LUMINA in Trilogy at Vistancia! This OPEN Concept Flr-plan w/ NEUTRAL palette shows PRIDE of OWNERSHIP! Beautiful PLANK tile flooring, plantation shutters & DESIGNER touches thru-out! Great-Rm features CUSTOM wall unit, lighted WALL sconces & WALL OF GLASS w/STUNNING views of the beautifully DESIGNED R-yard! Highly upgraded CHEFS kitchen w/GE PROFILE S/S Appl., Upgrd. GLAZED 42'' Cabinets, GRANITE C-Tops, S/S sink, soft close drawers, O/sized island & STUNNING tile B-splash to CEILING! Spacious primary suite w/UPGRD bath features DECORATIVE tile that EXTENDS into shower, heavy glass, Engineered stone C-tops & dual sinks complete this space. Split Guest B/Room features UPGRD ensuite bath w/glass shower door & ENG. stone. C-tops. Den/library has French doors for privacy and also features a gorgeous built-in wall unit. This space can serve as a home office or overflow guest space if needed. The smart-space laundry area was thoughtfully designed for all of your additional storage needs. You will find a desk area, abundant upper/lower cabinetry w/ample counter space, a wall of closets, laundry sink and large walk-in pantry for all of your kitchen needs. The garage with it's 4 foot extension is ideal for larger vehicles and could provide enough space for golf cart parking or your sports equipment storage needs. (Golf bags, bicycles etc.) Tuscan elevation w/stone accent wall, mature trees/shrubs and the upgraded paver driveway/walkway provides immediate curb appeal as you pull up to the curb. The thoughtfully designed rear yard w/oversized covered patio and extended travertine patio is an ideal entertaining space. You will LOVE the convenience of the built in BBQ featuring "BULL Grill" insert. You will enjoy this outdoor space year round with the gas fire pit for those cool winter/spring evenings. Every attention to detail was considered in regards to the layout of trees/plants with visual aesthetics in mind. Beautiful olive trees, shrubs, cacti and natural desert plantings in framed travertine planter boxes topped with black river rock make for a beautiful space enhanced with up-lighting and low voltage lighting for ambiance.
Additional HOME features include: You will enjoy the convenience of the whole house central vacuum along with the DUAL zone thermostat in the primary suite. Additional insulation was added to the interior walls and the exterior walls/ceiling in garage. There is a reverse osmosis system installed in the kitchen along with soft water system. Control 4 (Audio/Visual) surround sound system for Great Room. Genius custom designed ZigZag retractable screen panel for patio door. Upgraded lighting, ceiling fans and hardware thru-out. Home is "prewired" for a security system. Home exterior was repainted in February 2024.
TRILOGY AT VISTANCA is an resort style 55+ active adult community in NW Peoria. Trilogy has 2 beautiful clubhouses, 2 heated outdoor pools, 1 heated indoor lap pool, 2 fitness centers, tennis courts, pickleball courts and bocce ball courts. Gary Panks designed 18 hole Championship Golf Course including V's Taproom. Trilogy offers numerous fitness classes, hosted lifestyle events/trip and numerous clubs ie: STEM Club, History Club, Women's Club, Veteran's Club, Wine Club, Pickleball Club & Car Club just to name a few. "ENJOY THE GOOD LIFE at TRILOGY VISTANCIA!"
Location
State AZ
County Maricopa
Community Trilogy At Vistancia
Direction From Hwy 303 head west on Vistancia Blvd. Left on Upcountry Way to gate house. Check in with gate attendant. Left on Katherine Way. Left on 132nd Drive. Right on Duane Lane. Home is on the right.
Rooms
Other Rooms Great Room
Master Bedroom Split
Den/Bedroom Plus 3
Separate Den/Office Y
Interior
Interior Features Breakfast Bar, 9+ Flat Ceilings, Central Vacuum, Drink Wtr Filter Sys, Fire Sprinklers, No Interior Steps, Kitchen Island, Double Vanity, High Speed Internet, Granite Counters
Heating Natural Gas
Cooling Refrigeration, Programmable Thmstat, Ceiling Fan(s)
Flooring Tile
Fireplaces Type Fire Pit
Fireplace Yes
Window Features Dual Pane
SPA None
Laundry WshrDry HookUp Only
Exterior
Exterior Feature Covered Patio(s), Built-in Barbecue
Parking Features Dir Entry frm Garage, Electric Door Opener, Extnded Lngth Garage
Garage Spaces 2.0
Garage Description 2.0
Fence Block, Wrought Iron
Pool None
Community Features Gated Community, Pickleball Court(s), Community Spa Htd, Community Pool Htd, Community Media Room, Golf, Concierge, Tennis Court(s), Playground, Biking/Walking Path, Clubhouse, Fitness Center
Amenities Available Management, Rental OK (See Rmks)
Roof Type Tile
Accessibility Zero-Grade Entry, Bath Lever Faucets, Bath Grab Bars, Accessible Hallway(s)
Private Pool No
Building
Lot Description Sprinklers In Rear, Sprinklers In Front, Desert Back, Desert Front, Auto Timer H2O Front, Auto Timer H2O Back
Story 1
Builder Name Shea
Sewer Sewer in & Cnctd, Public Sewer
Water City Water
Architectural Style Santa Barbara/Tuscan
Structure Type Covered Patio(s),Built-in Barbecue
New Construction No
Schools
Elementary Schools Adult
Middle Schools Adult
High Schools Adult
School District Peoria Unified School District
Others
HOA Name Trilogy at Vistancia
HOA Fee Include Maintenance Grounds,Street Maint
Senior Community Yes
Tax ID 510-10-092
Ownership Fee Simple
Acceptable Financing Conventional
Horse Property N
Listing Terms Conventional
Financing Conventional
Special Listing Condition Age Restricted (See Remarks)
Read Less Info
Want to know what your home might be worth? Contact us for a FREE valuation!

Our team is ready to help you sell your home for the highest possible price ASAP

Copyright 2024 Arizona Regional Multiple Listing Service, Inc. All rights reserved.
Bought with My Home Group Real Estate

7326 E Evans Drive, Scottsdale, AZ,, 85260, United States






