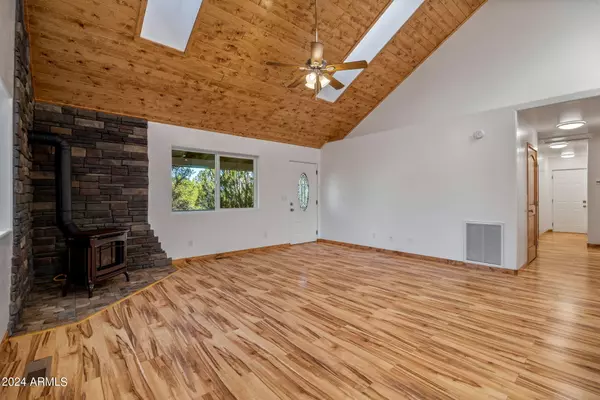$570,000
$584,000
2.4%For more information regarding the value of a property, please contact us for a free consultation.
3 Beds
2 Baths
1,429 SqFt
SOLD DATE : 09/26/2024
Key Details
Sold Price $570,000
Property Type Single Family Home
Sub Type Single Family - Detached
Listing Status Sold
Purchase Type For Sale
Square Footage 1,429 sqft
Price per Sqft $398
Subdivision Mogollon Estates
MLS Listing ID 6709301
Sold Date 09/26/24
Bedrooms 3
HOA Fees $9/ann
HOA Y/N Yes
Originating Board Arizona Regional Multiple Listing Service (ARMLS)
Year Built 2022
Annual Tax Amount $753
Tax Year 2023
Lot Size 0.850 Acres
Acres 0.85
Property Description
Indulge in the epitome of modern comfort with this new build in the coveted Mogollon Estates. Spanning 1429 sq ft, this three-bedroom, two-bathroom abode boasts a free-standing gas fireplace in the living room for cozy evenings. Enjoy the allure of T&G vaulted ceilings, granite hard surfaces throughout, and a kitchen island for culinary adventures. Upgraded laminate flooring and skylights add a touch of elegance, while raised panel doors exude timeless charm. Stainless steel appliances, including a gas range, elevate the kitchen experience. Stay pristine with gutters and downspouts, and enjoy year-round comfort with a central heating and cooling system while also reducing energy costs with the fully foam insulated walls. Benefit from an on-demand water heater and water filtration etc.... system for convenience. Relish outdoor living on the large covered front and back decks, and stay organized with the mudroom. Tall pines adorn the lot, complemented by a 2-car attached garage. Plus, the convenience of added storage cabinets and a sink in the garage, a pull-thru driveway for ease of access, and ample room for an RV garage. With a nominal HOA fee, paved roads, and underground utilities, this home is perfectly situated in the heart of Heber-Overgaard, promising a life of luxury and convenience. Call Today!
Location
State AZ
County Navajo
Community Mogollon Estates
Direction Hwy 260 to Columbia Lane, L to Chandelle, R to property on L at corner of Chandelle Lane and Cougar Lane.
Rooms
Master Bedroom Downstairs
Den/Bedroom Plus 3
Separate Den/Office N
Interior
Interior Features Master Downstairs, Eat-in Kitchen, Vaulted Ceiling(s), Pantry, Separate Shwr & Tub, Granite Counters
Heating Propane
Cooling Refrigeration, Ceiling Fan(s)
Flooring Carpet, Laminate
Fireplaces Number 1 Fireplace
Fireplaces Type 1 Fireplace, Living Room, Gas
Fireplace Yes
Window Features Dual Pane
SPA None
Exterior
Garage Electric Door Opener
Garage Spaces 2.0
Garage Description 2.0
Fence Partial, Wood, Wire
Pool None
Utilities Available Propane
Amenities Available Self Managed
Waterfront No
Roof Type Composition
Private Pool No
Building
Lot Description Corner Lot, Natural Desert Back, Natural Desert Front
Story 1
Builder Name Chris Teagardin
Sewer Septic Tank
Water Pvt Water Company
New Construction Yes
Schools
Elementary Schools Out Of Maricopa Cnty
Middle Schools Out Of Maricopa Cnty
High Schools Out Of Maricopa Cnty
School District Heber-Overgaard Unified District
Others
HOA Name Mogollon Estates
HOA Fee Include Maintenance Grounds
Senior Community No
Tax ID 206-45-287
Ownership Fee Simple
Acceptable Financing Conventional, FHA, VA Loan
Horse Property N
Listing Terms Conventional, FHA, VA Loan
Financing Conventional
Read Less Info
Want to know what your home might be worth? Contact us for a FREE valuation!

Our team is ready to help you sell your home for the highest possible price ASAP

Copyright 2024 Arizona Regional Multiple Listing Service, Inc. All rights reserved.
Bought with West USA Realty

7326 E Evans Drive, Scottsdale, AZ,, 85260, United States






