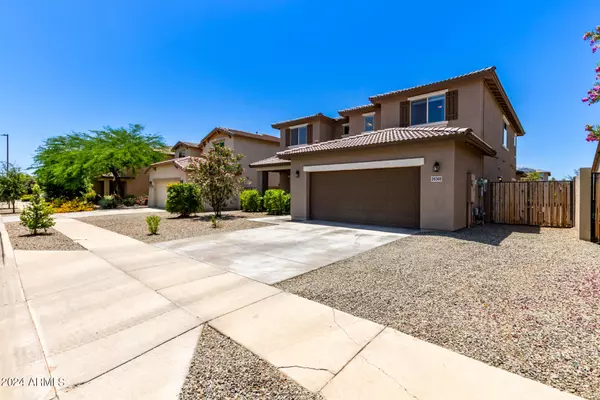$530,000
$530,000
For more information regarding the value of a property, please contact us for a free consultation.
4 Beds
3.5 Baths
2,998 SqFt
SOLD DATE : 10/27/2024
Key Details
Sold Price $530,000
Property Type Single Family Home
Sub Type Single Family - Detached
Listing Status Sold
Purchase Type For Sale
Square Footage 2,998 sqft
Price per Sqft $176
Subdivision Desert Oasis Of Surprise Parcel B4
MLS Listing ID 6709944
Sold Date 10/27/24
Bedrooms 4
HOA Fees $84/mo
HOA Y/N Yes
Originating Board Arizona Regional Multiple Listing Service (ARMLS)
Year Built 2020
Annual Tax Amount $1,702
Tax Year 2023
Lot Size 6,160 Sqft
Acres 0.14
Property Description
Assumable loan. 378K at 2.625% $1985.21 mo. Solar to be paid off at COE by seller.
This exquisite home features an array of upgrades that are sure to captivate. From the elegant granite countertops in the kitchen to the luxurious flooring and carpet throughout. The addition of 8 lb carpet padding ensures maximum comfort and durability. The stair railing adds a touch of sophistication while the large water softener system and Bradford White water heater provides convenience and efficiency. The fully landscaped yard, complete with a paver patio in the backyard, provides the perfect outdoor retreat. The kitchen cabinets are both stylish and functional, and the office with French doors provide a private and productive space. Save money on utilities with the 39 panel SOLAR OWNED o Motivated Seller's
Location
State AZ
County Maricopa
Community Desert Oasis Of Surprise Parcel B4
Direction From US 60 (Grand), go North on 163rd Ave; Left on W Desert Moon Way; Right on 165th Drive; House will be on your left.
Rooms
Other Rooms Loft, Family Room, BonusGame Room
Master Bedroom Downstairs
Den/Bedroom Plus 7
Separate Den/Office Y
Interior
Interior Features Master Downstairs, Eat-in Kitchen, Breakfast Bar, Vaulted Ceiling(s), Kitchen Island, Double Vanity, Full Bth Master Bdrm, Separate Shwr & Tub, Granite Counters
Heating Electric
Cooling Refrigeration, Programmable Thmstat, Ceiling Fan(s)
Flooring Carpet, Tile
Fireplaces Number No Fireplace
Fireplaces Type None
Fireplace No
SPA None
Laundry WshrDry HookUp Only
Exterior
Exterior Feature Covered Patio(s)
Garage Spaces 3.0
Garage Description 3.0
Fence Block
Pool None
Community Features Playground, Biking/Walking Path
Roof Type Tile
Private Pool No
Building
Lot Description Desert Back, Desert Front, Gravel/Stone Front, Gravel/Stone Back, Grass Back
Story 2
Builder Name Homes by Towne
Sewer Public Sewer
Water City Water
Structure Type Covered Patio(s)
New Construction No
Schools
Elementary Schools Asante Preparatory Academy
Middle Schools Cimarron Springs Elementary
High Schools Willow Canyon High School
School District Dysart Unified District
Others
HOA Name Desert Oasis of Surp
HOA Fee Include Maintenance Grounds
Senior Community No
Tax ID 503-73-240
Ownership Fee Simple
Acceptable Financing Conventional, FHA, VA Loan
Horse Property N
Listing Terms Conventional, FHA, VA Loan
Financing Other
Read Less Info
Want to know what your home might be worth? Contact us for a FREE valuation!

Our team is ready to help you sell your home for the highest possible price ASAP

Copyright 2024 Arizona Regional Multiple Listing Service, Inc. All rights reserved.
Bought with My Home Group Real Estate

7326 E Evans Drive, Scottsdale, AZ,, 85260, United States






