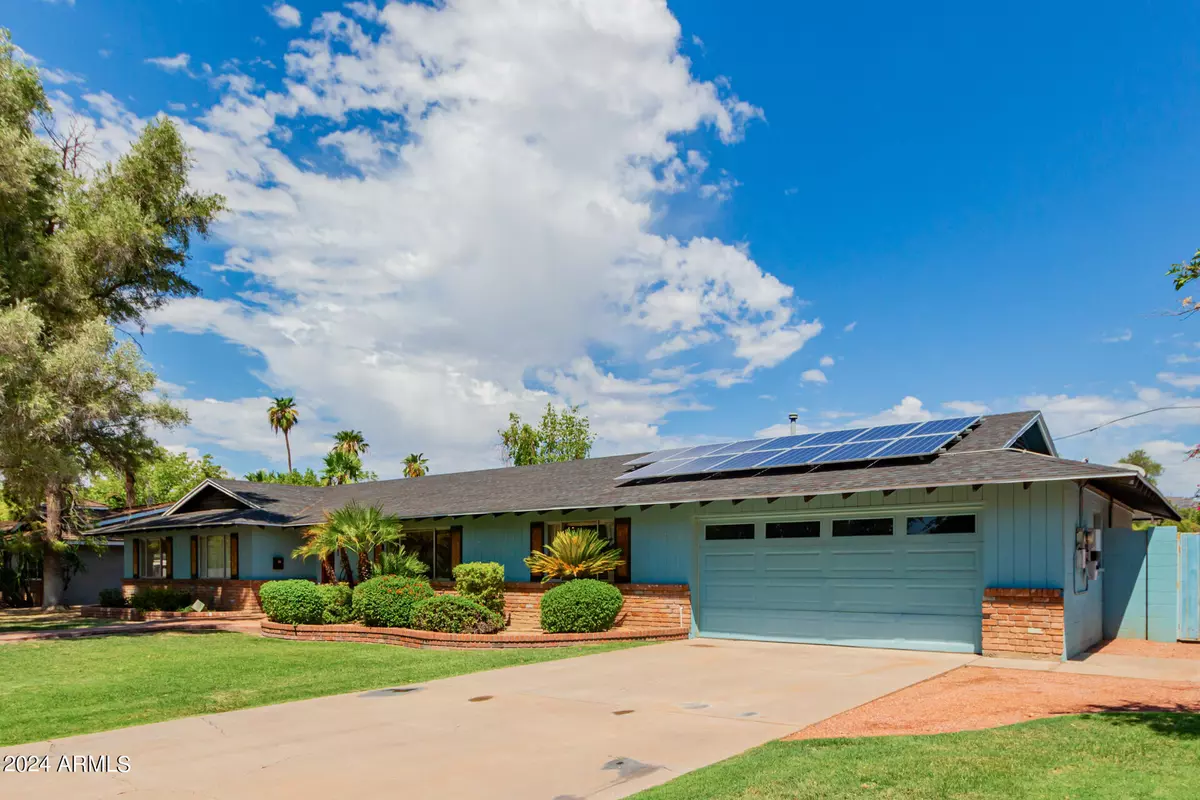$879,000
$895,000
1.8%For more information regarding the value of a property, please contact us for a free consultation.
3 Beds
3 Baths
2,401 SqFt
SOLD DATE : 09/30/2024
Key Details
Sold Price $879,000
Property Type Single Family Home
Sub Type Single Family - Detached
Listing Status Sold
Purchase Type For Sale
Square Footage 2,401 sqft
Price per Sqft $366
Subdivision Fleetwood Acres
MLS Listing ID 6733576
Sold Date 09/30/24
Style Ranch
Bedrooms 3
HOA Y/N No
Originating Board Arizona Regional Multiple Listing Service (ARMLS)
Year Built 1964
Annual Tax Amount $5,420
Tax Year 2023
Lot Size 0.281 Acres
Acres 0.28
Property Description
Welcome to your dream home situated in the heart of Central Phoenix! Offering a prime N/S 12,000+sq ft lot. Homeowners have lived in this residence since 1971. The home has been upgraded over the years. Painted cabinets in kitchen, Stainless Steel appliances and granite countertops. Bathrooms have also had some updates as well. 10k putting green in backyard. Pool was covered with Trex for non-use. Appraiser says no issues with new loan because of it's construction. Situated in this prime neighborhood gives you incredible access to finest dining, shopping, and top rated schools!!
Location
State AZ
County Maricopa
Community Fleetwood Acres
Direction North on Central Ave to Northern East on Northern to 3rd Street Right on 3rd Street to Winter Right on Winter.
Rooms
Other Rooms Family Room
Master Bedroom Not split
Den/Bedroom Plus 3
Separate Den/Office N
Interior
Interior Features Eat-in Kitchen, No Interior Steps, Kitchen Island, Pantry, 3/4 Bath Master Bdrm, High Speed Internet, Granite Counters
Heating Natural Gas
Cooling Refrigeration, Ceiling Fan(s)
Flooring Carpet, Tile, Wood
Fireplaces Number 1 Fireplace
Fireplaces Type 1 Fireplace, Family Room
Fireplace Yes
SPA None
Laundry WshrDry HookUp Only
Exterior
Exterior Feature Gazebo/Ramada, Patio
Parking Features Electric Door Opener, RV Gate, Separate Strge Area
Garage Spaces 2.0
Garage Description 2.0
Fence Block
Pool None
Community Features Transportation Svcs, Biking/Walking Path
Amenities Available None
Roof Type Composition
Private Pool No
Building
Lot Description Sprinklers In Rear, Sprinklers In Front, Grass Front, Synthetic Grass Back
Story 1
Builder Name Unknown
Sewer Public Sewer
Water City Water
Architectural Style Ranch
Structure Type Gazebo/Ramada,Patio
New Construction No
Schools
Elementary Schools Madison Richard Simis School
Middle Schools Madison Meadows School
High Schools Central High School
School District Phoenix Union High School District
Others
HOA Fee Include No Fees
Senior Community No
Tax ID 160-44-047
Ownership Fee Simple
Acceptable Financing Conventional, FHA, VA Loan
Horse Property N
Listing Terms Conventional, FHA, VA Loan
Financing Cash
Read Less Info
Want to know what your home might be worth? Contact us for a FREE valuation!

Our team is ready to help you sell your home for the highest possible price ASAP

Copyright 2024 Arizona Regional Multiple Listing Service, Inc. All rights reserved.
Bought with Compass

7326 E Evans Drive, Scottsdale, AZ,, 85260, United States






