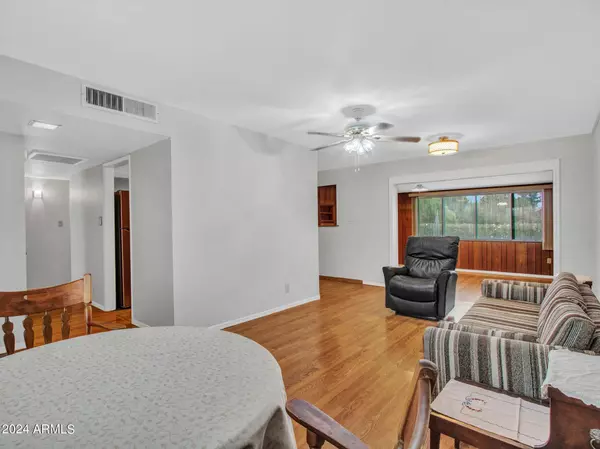$265,000
$265,000
For more information regarding the value of a property, please contact us for a free consultation.
2 Beds
2 Baths
1,403 SqFt
SOLD DATE : 09/30/2024
Key Details
Sold Price $265,000
Property Type Single Family Home
Sub Type Single Family - Detached
Listing Status Sold
Purchase Type For Sale
Square Footage 1,403 sqft
Price per Sqft $188
Subdivision Newlife 1 Lots 556-585, Tr E
MLS Listing ID 6707763
Sold Date 09/30/24
Style Ranch
Bedrooms 2
HOA Y/N No
Originating Board Arizona Regional Multiple Listing Service (ARMLS)
Year Built 1960
Annual Tax Amount $905
Tax Year 2023
Lot Size 8,141 Sqft
Acres 0.19
Property Description
This beautifully updated 2-bedroom, 2-bath residence perfectly blends modern amenities with vintage charm, offering both comfort and style.Enjoy the luxury of a newly renovated bathroom and shower, featuring contemporary fixtures and finishes.The home boasts laminate wood-like floors throughout. The interior and exterior have been freshly painted. Roof replaced in 2014, sewer line replaced recently, a 2 year termite warranty ensure peace of mind and reduced maintenance costs.Updated GFI wiring for added safety and convenience.a 1-car garage and a separate storage shed, providing ample space for all your belongings. Sun City's age-restricted community is teeming with amenities for residents to enjoy, from golf and tennis to swimming, 8 Recreation centers, and various clubs.
Location
State AZ
County Maricopa
Community Newlife 1 Lots 556-585, Tr E
Direction South on 111th ave, East on Oakmont Dr, South on Augusta Ave and turn right on Pebble Beach Dr to home.
Rooms
Other Rooms Arizona RoomLanai
Den/Bedroom Plus 3
Separate Den/Office Y
Interior
Interior Features Eat-in Kitchen, Granite Counters
Heating Natural Gas
Cooling Refrigeration, Ceiling Fan(s)
Fireplaces Number No Fireplace
Fireplaces Type None
Fireplace No
Window Features Sunscreen(s)
SPA None
Exterior
Exterior Feature Covered Patio(s), Patio
Garage Spaces 1.0
Garage Description 1.0
Fence None
Pool None
Community Features Community Spa, Community Pool
Amenities Available None
Waterfront No
Roof Type Composition
Private Pool No
Building
Lot Description Desert Back, Desert Front
Story 1
Builder Name Del Webb
Sewer Private Sewer
Water Pvt Water Company
Architectural Style Ranch
Structure Type Covered Patio(s),Patio
Schools
Elementary Schools Adult
Middle Schools Adult
High Schools Adult
School District School District Not Defined
Others
HOA Fee Include No Fees
Senior Community Yes
Tax ID 200-87-263
Ownership Fee Simple
Acceptable Financing Conventional, 1031 Exchange, FHA, VA Loan
Horse Property N
Listing Terms Conventional, 1031 Exchange, FHA, VA Loan
Financing VA
Special Listing Condition Age Restricted (See Remarks)
Read Less Info
Want to know what your home might be worth? Contact us for a FREE valuation!

Our team is ready to help you sell your home for the highest possible price ASAP

Copyright 2024 Arizona Regional Multiple Listing Service, Inc. All rights reserved.
Bought with M.A.Z. Realty Professionals

7326 E Evans Drive, Scottsdale, AZ,, 85260, United States






