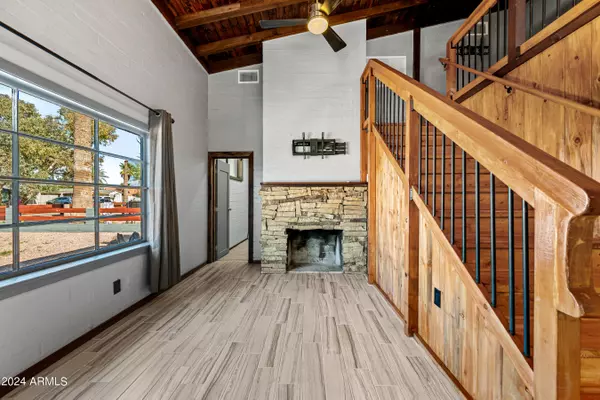$375,000
$375,000
For more information regarding the value of a property, please contact us for a free consultation.
2 Beds
1 Bath
1,504 SqFt
SOLD DATE : 10/07/2024
Key Details
Sold Price $375,000
Property Type Single Family Home
Sub Type Single Family - Detached
Listing Status Sold
Purchase Type For Sale
Square Footage 1,504 sqft
Price per Sqft $249
Subdivision Avalon Blocks 5-8
MLS Listing ID 6673949
Sold Date 10/07/24
Bedrooms 2
HOA Y/N No
Originating Board Arizona Regional Multiple Listing Service (ARMLS)
Year Built 1948
Annual Tax Amount $1,054
Tax Year 2023
Lot Size 6,264 Sqft
Acres 0.14
Property Description
This truly unique home offers 2 beds, 1 bath,
& a loft space. Historic meets modern with newer electrical, plumbing, water heater, and interior/exterior paint. This incredible 1940's home keeps the historic touches: wood walls and ceilings, stone fireplace, and soaring ceilings and beams. Check out this cool kitchen ! quartz countertops electric cooktop, pot filler, and wall mount oven w/ backsplash. The dream bathroom has a double vanity, jetted soaking tub, huge tiled walk-in shower with bluetooth music capability. a heat lamp light, double shower heads, and walk-in closet. RV parking in the backyard. Charming & unique block home in a convenient neighborhood near Downtown Phx that is close to so many things !
Location
State AZ
County Maricopa
Community Avalon Blocks 5-8
Rooms
Other Rooms Family Room
Master Bedroom Downstairs
Den/Bedroom Plus 3
Separate Den/Office Y
Interior
Interior Features Master Downstairs, Eat-in Kitchen, Vaulted Ceiling(s), Full Bth Master Bdrm, Separate Shwr & Tub, Tub with Jets
Heating Electric
Cooling Refrigeration, Ceiling Fan(s)
Flooring Carpet, Tile, Wood
Fireplaces Number 1 Fireplace
Fireplaces Type 1 Fireplace
Fireplace Yes
Window Features Sunscreen(s),Dual Pane,ENERGY STAR Qualified Windows
SPA None
Exterior
Garage RV Access/Parking
Fence Other, Block
Pool None
Community Features Near Bus Stop
Amenities Available None
Waterfront No
View City Lights
Roof Type Composition
Private Pool No
Building
Lot Description Gravel/Stone Front, Gravel/Stone Back
Story 2
Builder Name unknown
Sewer Public Sewer
Water City Water
New Construction Yes
Schools
Elementary Schools William T Machan Elementary School
Middle Schools Phoenix Coding Academy
High Schools Camelback High School
School District Phoenix Union High School District
Others
HOA Fee Include No Fees
Senior Community No
Tax ID 117-07-022
Ownership Fee Simple
Acceptable Financing Conventional, FHA, VA Loan
Horse Property N
Listing Terms Conventional, FHA, VA Loan
Financing Conventional
Read Less Info
Want to know what your home might be worth? Contact us for a FREE valuation!

Our team is ready to help you sell your home for the highest possible price ASAP

Copyright 2024 Arizona Regional Multiple Listing Service, Inc. All rights reserved.
Bought with eXp Realty

7326 E Evans Drive, Scottsdale, AZ,, 85260, United States






