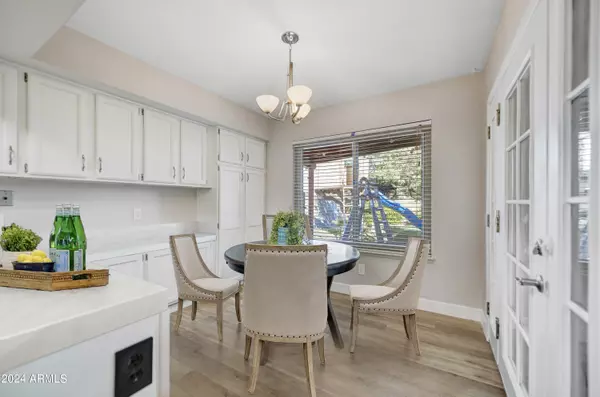$532,000
$544,000
2.2%For more information regarding the value of a property, please contact us for a free consultation.
4 Beds
2 Baths
2,000 SqFt
SOLD DATE : 10/08/2024
Key Details
Sold Price $532,000
Property Type Single Family Home
Sub Type Single Family - Detached
Listing Status Sold
Purchase Type For Sale
Square Footage 2,000 sqft
Price per Sqft $266
Subdivision Cave Creek Unit 1
MLS Listing ID 6738798
Sold Date 10/08/24
Style Contemporary
Bedrooms 4
HOA Y/N No
Originating Board Arizona Regional Multiple Listing Service (ARMLS)
Year Built 1982
Annual Tax Amount $1,979
Tax Year 2023
Lot Size 7,226 Sqft
Acres 0.17
Property Description
WOWZA!! Back on Market with new finishes, new look and ready for new owner. We received multiple offers and seller decided to pull it off the market and renovate. Now, this transformed home is the best buy in the entire area. It's the next best thing to a new home but in an established area with amazing mountain views. Move right in ASAP and begin entertaining and enjoying your spacious 3 bedroom plus oversized bonus room that could easily be converted to a 4th bedroom, casita, en-suite or whatever your heart desires. Seller utilized the space as a music room. The rear yard off of the oversized covered patio is nice and shaded, plus the newer turf is great for that low maintenance living. The tree house and trampoline can convey as well.
Location
State AZ
County Maricopa
Community Cave Creek Unit 1
Rooms
Other Rooms Guest Qtrs-Sep Entrn, Great Room, Family Room
Den/Bedroom Plus 5
Separate Den/Office Y
Interior
Interior Features Eat-in Kitchen, Pantry, 3/4 Bath Master Bdrm, High Speed Internet
Heating Electric
Cooling Refrigeration, Programmable Thmstat, Ceiling Fan(s)
Flooring Laminate, Tile
Fireplaces Number 1 Fireplace
Fireplaces Type 1 Fireplace
Fireplace Yes
Window Features Dual Pane
SPA None
Exterior
Exterior Feature Covered Patio(s), Playground, Storage
Garage Dir Entry frm Garage, Electric Door Opener, RV Gate
Garage Spaces 2.0
Garage Description 2.0
Fence Block
Pool None
Landscape Description Irrigation Back, Irrigation Front
Community Features Playground, Biking/Walking Path
Amenities Available None
Waterfront No
View Mountain(s)
Roof Type Composition,Tile
Private Pool No
Building
Lot Description Corner Lot, Desert Back, Desert Front, Synthetic Grass Back, Irrigation Front, Irrigation Back
Story 1
Builder Name Elliot Homes
Sewer Public Sewer
Water City Water
Architectural Style Contemporary
Structure Type Covered Patio(s),Playground,Storage
Schools
Elementary Schools Hidden Hills Elementary School
Middle Schools Shea Middle School
High Schools Shadow Mountain High School
School District Paradise Valley Unified District
Others
HOA Fee Include No Fees
Senior Community No
Tax ID 214-51-227
Ownership Fee Simple
Acceptable Financing Conventional, FHA, VA Loan
Horse Property N
Listing Terms Conventional, FHA, VA Loan
Financing FHA
Read Less Info
Want to know what your home might be worth? Contact us for a FREE valuation!

Our team is ready to help you sell your home for the highest possible price ASAP

Copyright 2024 Arizona Regional Multiple Listing Service, Inc. All rights reserved.
Bought with HomeSmart

7326 E Evans Drive, Scottsdale, AZ,, 85260, United States






