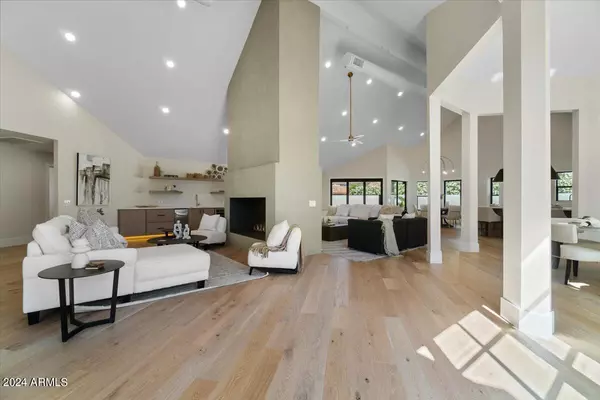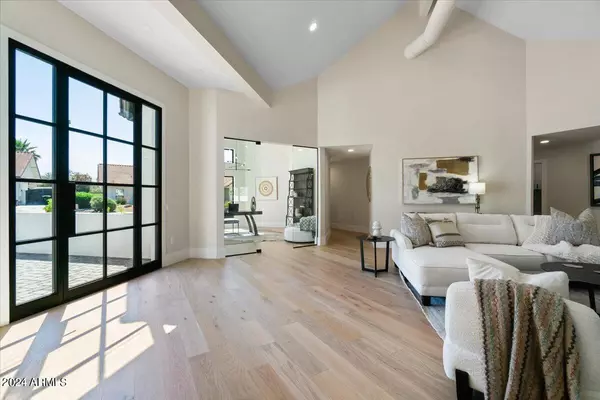$2,420,000
$2,500,000
3.2%For more information regarding the value of a property, please contact us for a free consultation.
4 Beds
4.75 Baths
4,063 SqFt
SOLD DATE : 10/11/2024
Key Details
Sold Price $2,420,000
Property Type Single Family Home
Sub Type Single Family - Detached
Listing Status Sold
Purchase Type For Sale
Square Footage 4,063 sqft
Price per Sqft $595
Subdivision Powderhorn Ranch
MLS Listing ID 6705277
Sold Date 10/11/24
Bedrooms 4
HOA Fees $37
HOA Y/N Yes
Originating Board Arizona Regional Multiple Listing Service (ARMLS)
Year Built 1988
Annual Tax Amount $6,278
Tax Year 2023
Lot Size 0.362 Acres
Acres 0.36
Property Description
Welcome to luxury living in Scottsdale's prestigious Powderhorn Ranch community! This stunning 4-bedroom, 5-bathroom home has been completely remodeled to perfection, boasting over 4000 square feet of exquisite living space.
Step inside to discover an open and airy floor plan featuring high-end finishes and designer touches throughout. The gourmet kitchen is a chef's dream, with custom cabinetry, marble countertops, breakfast bar, and top-of-the-line appliances. Every inch of this home has been thoughtfully updated, offering modern elegance and comfort at every turn.
The spacious master suite is a true retreat, complete with a spa-like ensuite bathroom and a generous walk-in closet. Three additional bedrooms offer plenty of space for family and guests, while the four full bathrooms provide convenience and luxury. Don't forget about the separate office with glass doors.
Entertain in style in the backyard oasis, featuring a sparkling pool, perfect for enjoying Arizona's sunny weather year-round. The expansive lot also includes a covered back patio, pergola and RV gate.
Located on a quiet street in the heart of Scottsdale, this home offers privacy and tranquility, while still being close to shopping, dining, and entertainment.
Location
State AZ
County Maricopa
Community Powderhorn Ranch
Direction Head east on Cactus Rd, at the traffic circle, take the 2nd exit onto 100th St. Turn right onto Larkspur Dr. Property is located on the left hand side of the cul de sac.
Rooms
Other Rooms Guest Qtrs-Sep Entrn, Great Room
Master Bedroom Split
Den/Bedroom Plus 5
Separate Den/Office Y
Interior
Interior Features Eat-in Kitchen, No Interior Steps, Vaulted Ceiling(s), Wet Bar, Kitchen Island, Pantry, Double Vanity, Full Bth Master Bdrm, Separate Shwr & Tub, High Speed Internet, Granite Counters
Heating Electric
Cooling Refrigeration
Flooring Tile, Wood
Fireplaces Number 1 Fireplace
Fireplaces Type 1 Fireplace, Two Way Fireplace, Living Room
Fireplace Yes
Window Features Dual Pane,Low-E
SPA None
Laundry WshrDry HookUp Only
Exterior
Exterior Feature Covered Patio(s), Gazebo/Ramada, Patio, Private Yard
Parking Features RV Gate
Garage Spaces 3.0
Garage Description 3.0
Fence Block
Pool Private
Community Features Biking/Walking Path
Amenities Available Management
Roof Type Tile
Private Pool Yes
Building
Lot Description Sprinklers In Rear, Sprinklers In Front, Cul-De-Sac, Grass Front, Grass Back, Auto Timer H2O Front, Auto Timer H2O Back
Story 1
Builder Name Unknown
Sewer Public Sewer
Water City Water
Structure Type Covered Patio(s),Gazebo/Ramada,Patio,Private Yard
New Construction No
Schools
Elementary Schools Redbird Elementary School
Middle Schools Desert Canyon Middle School
High Schools Desert Mountain High School
School District Scottsdale Unified District
Others
HOA Name Powderhorn Ranch HOA
HOA Fee Include Maintenance Grounds
Senior Community No
Tax ID 217-23-822
Ownership Fee Simple
Acceptable Financing Conventional
Horse Property N
Listing Terms Conventional
Financing Conventional
Read Less Info
Want to know what your home might be worth? Contact us for a FREE valuation!

Our team is ready to help you sell your home for the highest possible price ASAP

Copyright 2024 Arizona Regional Multiple Listing Service, Inc. All rights reserved.
Bought with Platinum Living Realty

7326 E Evans Drive, Scottsdale, AZ,, 85260, United States






