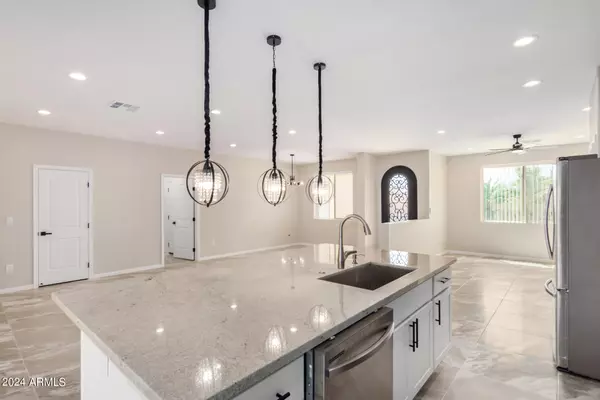$420,000
$429,900
2.3%For more information regarding the value of a property, please contact us for a free consultation.
3 Beds
2 Baths
1,606 SqFt
SOLD DATE : 10/11/2024
Key Details
Sold Price $420,000
Property Type Single Family Home
Sub Type Single Family - Detached
Listing Status Sold
Purchase Type For Sale
Square Footage 1,606 sqft
Price per Sqft $261
Subdivision Golden Springs Ii
MLS Listing ID 6742242
Sold Date 10/11/24
Style Ranch
Bedrooms 3
HOA Y/N No
Originating Board Arizona Regional Multiple Listing Service (ARMLS)
Year Built 2023
Annual Tax Amount $223
Tax Year 2023
Lot Size 7,681 Sqft
Acres 0.18
Property Description
Nestled in the stunning scenic landscape of Gold Canyon, this beautiful 3 bed 2 bath home is adorned with high-end finishes throughout. A solid iron door welcomes you into a space filled with upgraded fixtures and tile flooring thoughtfully placed in all the right areas. The kitchen boasts elegant granite countertops, 42'' shaker cabinets with beautiful hardware, and sleek stainless-steel appliances, centered around a huge island perfect for entertaining or casual family meals. Both bathrooms feature beautifully tiled showers and upgraded matte black fixtures. Beyond the beauty of the home itself, Outdoor enthusiasts will love the close proximity to golf courses, scenic hiking trails, and serene lakes. Comfort and adventure right at your doorstep! Energy Efficient Certified Home. NO HOA!!
Location
State AZ
County Pinal
Community Golden Springs Ii
Direction Use GPS, it's accurate.
Rooms
Other Rooms Great Room
Den/Bedroom Plus 3
Separate Den/Office N
Interior
Interior Features Breakfast Bar, 9+ Flat Ceilings, Kitchen Island, 3/4 Bath Master Bdrm, Granite Counters
Heating Electric, ENERGY STAR Qualified Equipment
Cooling Refrigeration, Ceiling Fan(s), ENERGY STAR Qualified Equipment
Flooring Carpet, Tile
Fireplaces Number No Fireplace
Fireplaces Type None
Fireplace No
Window Features Sunscreen(s),Dual Pane
SPA None
Exterior
Exterior Feature Covered Patio(s), Gazebo/Ramada, Patio
Garage Dir Entry frm Garage, Electric Door Opener
Garage Spaces 2.0
Garage Description 2.0
Fence Block
Pool None
Amenities Available None
Waterfront No
Roof Type Composition
Accessibility Accessible Hallway(s)
Private Pool No
Building
Lot Description Gravel/Stone Front
Story 1
Unit Features Ground Level
Builder Name Custom
Sewer Septic in & Cnctd, Septic Tank
Water Pvt Water Company
Architectural Style Ranch
Structure Type Covered Patio(s),Gazebo/Ramada,Patio
New Construction Yes
Schools
Elementary Schools Peralta Trail Elementary School
Middle Schools Cactus Canyon Junior High
High Schools Apache Junction High School
School District Apache Junction Unified District
Others
HOA Fee Include No Fees
Senior Community No
Tax ID 104-38-070
Ownership Fee Simple
Acceptable Financing Conventional, FHA, VA Loan
Horse Property N
Listing Terms Conventional, FHA, VA Loan
Financing Conventional
Read Less Info
Want to know what your home might be worth? Contact us for a FREE valuation!

Our team is ready to help you sell your home for the highest possible price ASAP

Copyright 2024 Arizona Regional Multiple Listing Service, Inc. All rights reserved.
Bought with Realty ONE Group

7326 E Evans Drive, Scottsdale, AZ,, 85260, United States






