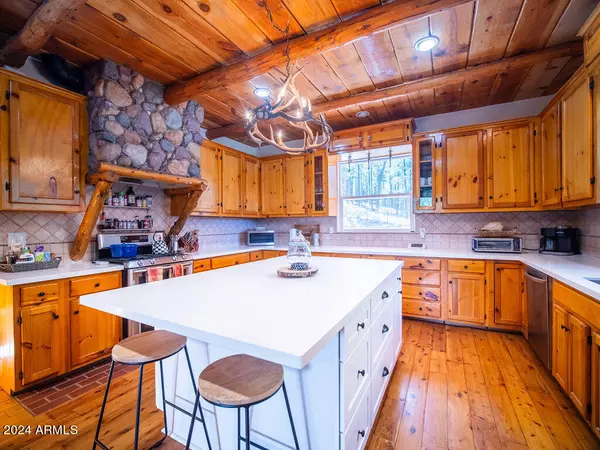$1,525,000
$1,525,000
For more information regarding the value of a property, please contact us for a free consultation.
6 Beds
5 Baths
3,600 SqFt
SOLD DATE : 10/17/2024
Key Details
Sold Price $1,525,000
Property Type Single Family Home
Sub Type Single Family - Detached
Listing Status Sold
Purchase Type For Sale
Square Footage 3,600 sqft
Price per Sqft $423
MLS Listing ID 6748486
Sold Date 10/17/24
Style Territorial/Santa Fe
Bedrooms 6
HOA Y/N No
Originating Board Arizona Regional Multiple Listing Service (ARMLS)
Year Built 2005
Annual Tax Amount $4,066
Tax Year 2023
Lot Size 2.500 Acres
Acres 2.5
Property Description
Mountain Grandeur in the Tall Pines! The home's design incorporates some outstanding architectural features from El Tovar Lodge, Hermits Rest & the Riordan Mansion. The home is surrounded by old growth pine forest dotted with an open meadow which creates a relaxing sanctuary to catch glimpses of the abundant wildlife. This log and rock masterpiece features 6 bed/ 5 baths, Australian Cypress wood floors, Quartz countertops, 2 massive rock fireplaces, HVAC heating and cooling system is 2 years old, New roof in 2022, Tank-less hot water heater installed in 2022, 2 car garage, fully fenced with electric entry gates & much more. There's a 4 stall barn & tack room with finished apartment above with mud room, 2 bedrooms, full bath and kitchen; the 4 stalls could be converted to another 3 car garage/ workshop
Location
State AZ
County Coconino
Direction Butler to Right on Herold Ranch Rd., Right on River Valley Rd., property on the Left
Rooms
Other Rooms Great Room, BonusGame Room
Guest Accommodations 1000.0
Master Bedroom Split
Den/Bedroom Plus 8
Separate Den/Office Y
Interior
Interior Features Upstairs, Eat-in Kitchen, Breakfast Bar, 9+ Flat Ceilings, Kitchen Island, Pantry, Double Vanity, Full Bth Master Bdrm, Separate Shwr & Tub, High Speed Internet
Heating Propane
Cooling Refrigeration
Flooring Stone, Tile, Wood
Fireplaces Type 3+ Fireplace, Family Room, Living Room, Master Bedroom
Fireplace Yes
SPA None
Exterior
Exterior Feature Balcony
Garage Electric Door Opener, RV Access/Parking, Gated
Garage Spaces 2.0
Garage Description 2.0
Fence Other
Pool None
Amenities Available None
Waterfront No
View Mountain(s)
Roof Type Composition
Private Pool No
Building
Story 2
Builder Name Gary Fort
Sewer Public Sewer
Water Hauled
Architectural Style Territorial/Santa Fe
Structure Type Balcony
Schools
Elementary Schools Other
Middle Schools Out Of Maricopa Cnty
High Schools Other
School District Out Of Area
Others
HOA Fee Include No Fees
Senior Community No
Tax ID 106-07-008
Ownership Fee Simple
Acceptable Financing Conventional
Horse Property Y
Horse Feature Barn, Corral(s), Stall, Tack Room
Listing Terms Conventional
Financing Conventional
Special Listing Condition Owner/Agent
Read Less Info
Want to know what your home might be worth? Contact us for a FREE valuation!

Our team is ready to help you sell your home for the highest possible price ASAP

Copyright 2024 Arizona Regional Multiple Listing Service, Inc. All rights reserved.
Bought with Silverleaf Realty

7326 E Evans Drive, Scottsdale, AZ,, 85260, United States






