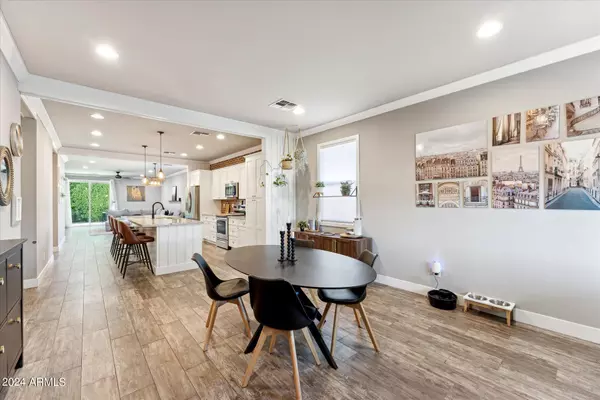$490,000
$499,000
1.8%For more information regarding the value of a property, please contact us for a free consultation.
3 Beds
2 Baths
1,851 SqFt
SOLD DATE : 10/18/2024
Key Details
Sold Price $490,000
Property Type Single Family Home
Sub Type Single Family - Detached
Listing Status Sold
Purchase Type For Sale
Square Footage 1,851 sqft
Price per Sqft $264
Subdivision Artisan At Cholla
MLS Listing ID 6741976
Sold Date 10/18/24
Bedrooms 3
HOA Fees $85/mo
HOA Y/N Yes
Originating Board Arizona Regional Multiple Listing Service (ARMLS)
Year Built 2018
Annual Tax Amount $2,279
Tax Year 2023
Lot Size 6,447 Sqft
Acres 0.15
Property Description
Welcome to Your New Home!
This beautifully maintained 3-bedroom, 2-bathroom home is a gem in the heart of Glendale. With a spacious open floor plan, this residence offers a perfect blend of comfort and style. The large living area flows seamlessly into the modern kitchen, complete with stainless steel appliances, granite countertops, and a breakfast bar—ideal for both entertaining and everyday living.
Step outside to your private oasis where you'll find gorgeous landscaping featuring lush artificial turf, providing a vibrant and green outdoor space year-round with minimal maintenance. The covered patio is perfect for relaxing evenings and outdoor gatherings.
this home is close to shopping, dining, and entertainment options, With easy access to major highways, commuting to downtown! Come tour today!
Location
State AZ
County Maricopa
Community Artisan At Cholla
Direction north on Peoria to Cholla / right on Cholla / First left 50th Ln
Rooms
Other Rooms Great Room
Den/Bedroom Plus 3
Separate Den/Office N
Interior
Interior Features Eat-in Kitchen, Kitchen Island, Double Vanity, Full Bth Master Bdrm, Granite Counters
Heating Electric
Cooling Refrigeration
Flooring Carpet, Tile
Fireplaces Number No Fireplace
Fireplaces Type None
Fireplace No
SPA None
Exterior
Garage Spaces 2.0
Garage Description 2.0
Fence Block
Pool None
Community Features Playground, Biking/Walking Path
Waterfront No
Roof Type Tile
Private Pool No
Building
Lot Description Desert Back, Desert Front
Story 1
Builder Name unknown
Sewer Public Sewer
Water City Water
Schools
Elementary Schools Arroyo Elementary School
Middle Schools Cholla Complex
High Schools Moon Valley High School
School District Glendale Union High School District
Others
HOA Name Cholla Parksode
HOA Fee Include Maintenance Grounds
Senior Community No
Tax ID 148-02-365
Ownership Fee Simple
Acceptable Financing Conventional, FHA, VA Loan
Horse Property N
Listing Terms Conventional, FHA, VA Loan
Financing Conventional
Read Less Info
Want to know what your home might be worth? Contact us for a FREE valuation!

Our team is ready to help you sell your home for the highest possible price ASAP

Copyright 2024 Arizona Regional Multiple Listing Service, Inc. All rights reserved.
Bought with My Home Group Real Estate

7326 E Evans Drive, Scottsdale, AZ,, 85260, United States






