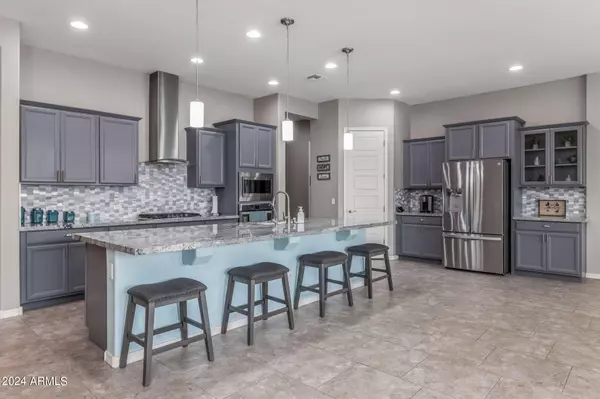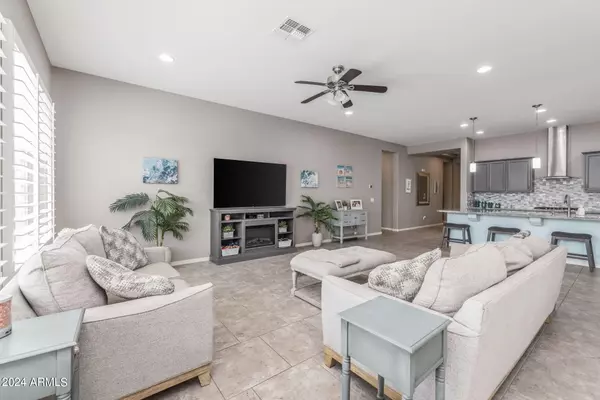$800,000
$800,000
For more information regarding the value of a property, please contact us for a free consultation.
4 Beds
3 Baths
2,878 SqFt
SOLD DATE : 10/21/2024
Key Details
Sold Price $800,000
Property Type Single Family Home
Sub Type Single Family - Detached
Listing Status Sold
Purchase Type For Sale
Square Footage 2,878 sqft
Price per Sqft $277
Subdivision Bridges At Gilbert Phase 1 Parcel 4
MLS Listing ID 6750017
Sold Date 10/21/24
Bedrooms 4
HOA Fees $120/qua
HOA Y/N Yes
Originating Board Arizona Regional Multiple Listing Service (ARMLS)
Year Built 2015
Annual Tax Amount $2,699
Tax Year 2023
Lot Size 8,435 Sqft
Acres 0.19
Property Description
With impressive curb appeal, this home features low-maintenance landscaping, stone accents, and extended pavers leading up to the RV garage. As you enter, you'll be greeted by a well-maintained interior, complete with a coffered ceiling in the foyer and elegant plantation shutters throughout. The kitchen is a chef's dream, showcasing new granite countertops that beautifully complement the cabinetry, upgraded pendant lighting, a sensor-activated sink, a new dishwasher and microwave, and an RO system. The kitchen seamlessly opens up to the expansive living and dining areas, which are flooded with natural light, creating a welcoming and open atmosphere. (CLICK TO READ MORE) The primary suite boasts upgraded flooring, a luxurious walk-in shower with a rainfall showerhead, dual vanities, and a soaker tub. Two of the additional bedrooms share a bathroom, with one featuring a walk-in closet, while the fourth bedroom is perfectly sized for comfort. In the garage, you'll find overhead storage shelves and a tankless water heater, adding to the home's practicality. The backyard is a resort-style oasis, complete with brand-new turf, a dog run with direct access from the primary bedroom closet, a gas BBQ, and a heated sparkling pool with a Baja step, grotto slide, and spa. The outdoor space is further enhanced with a misting system, making it perfect for year-round enjoyment. Located in the highly sought-after Bridges community, this home offers access to a community lake, basketball courts, and splash pads, providing a truly exceptional living experience. Come make this home yours today!
Location
State AZ
County Maricopa
Community Bridges At Gilbert Phase 1 Parcel 4
Direction Head South on Higley from Queen Creek. Turn Left on Bridges Blvd, Right on Arroyo Ln. Turn Left on Cassia Ln and the home is on the Left.
Rooms
Master Bedroom Split
Den/Bedroom Plus 5
Separate Den/Office Y
Interior
Interior Features Breakfast Bar, 9+ Flat Ceilings, No Interior Steps, Kitchen Island, Pantry, Double Vanity, Full Bth Master Bdrm, Separate Shwr & Tub, High Speed Internet, Granite Counters
Heating Natural Gas
Cooling Refrigeration, Programmable Thmstat, Ceiling Fan(s)
Flooring Tile
Fireplaces Number No Fireplace
Fireplaces Type None
Fireplace No
Window Features Dual Pane,ENERGY STAR Qualified Windows,Low-E,Vinyl Frame
SPA Private
Laundry WshrDry HookUp Only
Exterior
Exterior Feature Covered Patio(s), Patio, Built-in Barbecue
Garage Dir Entry frm Garage, Electric Door Opener
Garage Spaces 3.0
Garage Description 3.0
Fence Block
Pool Play Pool, Heated, Private
Community Features Playground, Biking/Walking Path
Amenities Available Management, Rental OK (See Rmks)
Waterfront No
Roof Type Tile
Private Pool Yes
Building
Lot Description Desert Front, Synthetic Grass Frnt, Synthetic Grass Back
Story 1
Builder Name Gehan Homes
Sewer Public Sewer
Water City Water
Structure Type Covered Patio(s),Patio,Built-in Barbecue
New Construction Yes
Schools
Elementary Schools Power Ranch Elementary
Middle Schools Sossaman Middle School
High Schools Higley High School
School District Higley Unified District
Others
HOA Name The Bridges at GIlbe
HOA Fee Include Maintenance Grounds
Senior Community No
Tax ID 304-71-693
Ownership Fee Simple
Acceptable Financing Conventional, FHA, VA Loan
Horse Property N
Listing Terms Conventional, FHA, VA Loan
Financing Conventional
Read Less Info
Want to know what your home might be worth? Contact us for a FREE valuation!

Our team is ready to help you sell your home for the highest possible price ASAP

Copyright 2024 Arizona Regional Multiple Listing Service, Inc. All rights reserved.
Bought with AZ Key LLC

7326 E Evans Drive, Scottsdale, AZ,, 85260, United States






