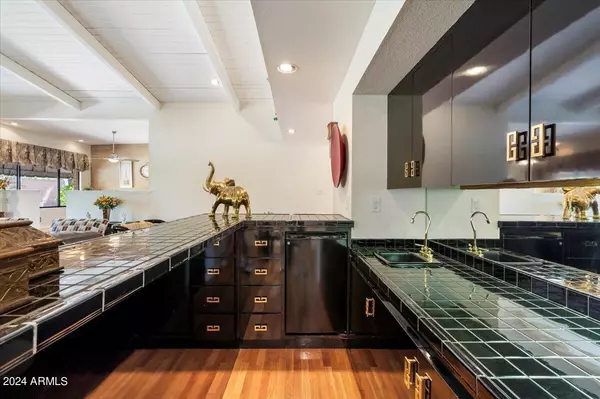$1,775,000
$1,775,000
For more information regarding the value of a property, please contact us for a free consultation.
3 Beds
3.5 Baths
3,826 SqFt
SOLD DATE : 10/25/2024
Key Details
Sold Price $1,775,000
Property Type Single Family Home
Sub Type Single Family - Detached
Listing Status Sold
Purchase Type For Sale
Square Footage 3,826 sqft
Price per Sqft $463
Subdivision Bent Tree
MLS Listing ID 6756378
Sold Date 10/25/24
Bedrooms 3
HOA Y/N No
Originating Board Arizona Regional Multiple Listing Service (ARMLS)
Year Built 1984
Annual Tax Amount $5,375
Tax Year 2023
Lot Size 0.835 Acres
Acres 0.84
Property Description
This stunning Cactus Corridor home sits on a private corner lot of .84 acres offering both seclusion and spectacular location. Captivating all the way through from the portico entrance to the covered back patio, providing a perfect space for outdoor relaxation and entertaining. The main house offers 3,083 sf including 2 bedrooms plus a versatile den, and 2.5 baths, with large walk-in closets in all the bedrooms. An additional 743 sf are included in the detached guest house with 1 bedroom and 1 bath for a total square footage of 3,826 sf living space.Inside, the beautiful Red Oak Chickasaw wood floors are complemented by soaring, vaulted ceilings throughout, while the panoramic mountain views of the McDowells provide a breathtaking backdrop. The spacious open great room with inviting fireplace and wet bar - complete with a refrigerator - is perfect for large gatherings. The formal dining room is ideal for hosting elegant dinners, while the spacious kitchen is equipped with hardwood maple cabinets, a granite sink, double ovens, and a built-in desk. Two pantries with electrical outlets offer additional storage, and skylights flood the space with natural light. In the primary bedroom retreat, the see-through fireplace affords a seamless flow of relaxation to the luxurious primary bath.
Additional features include durable slump block construction, and a functional laundry room featuring skylights and a fold-down table for added convenience. A spacious three-car extended garage is complete with built-in cabinets, skylights, and ample room for vehicles and storage. An additional large storage room adds even more convenience. The thoughtful layout includes a few gentle steps throughout, adding to the home's custom design. Whether you seek luxury, privacy, or breathtaking views, this property delivers on every front!
Location
State AZ
County Maricopa
Community Bent Tree
Direction FROM THE EAST: heading west on Shea turn right on 100th St // FROM THE WEST: heading east on Shea, turn left on 96th St, Turn Rt on Desert Cove, turn right on 100the St, Home is on left.
Rooms
Other Rooms Guest Qtrs-Sep Entrn, Separate Workshop, Great Room
Guest Accommodations 743.0
Master Bedroom Split
Den/Bedroom Plus 4
Separate Den/Office Y
Interior
Interior Features Eat-in Kitchen, 9+ Flat Ceilings, Vaulted Ceiling(s), Wet Bar, Kitchen Island, Pantry, Double Vanity, Full Bth Master Bdrm, Separate Shwr & Tub, Tub with Jets, High Speed Internet, Granite Counters
Heating Electric
Cooling Refrigeration, Programmable Thmstat, Ceiling Fan(s)
Flooring Carpet, Stone, Wood
Fireplaces Type 2 Fireplace, Two Way Fireplace, Family Room, Master Bedroom
Fireplace Yes
Window Features Dual Pane
SPA None
Laundry WshrDry HookUp Only
Exterior
Exterior Feature Other, Circular Drive, Covered Patio(s), Storage, Separate Guest House
Parking Features Attch'd Gar Cabinets, Dir Entry frm Garage, Electric Door Opener, Extnded Lngth Garage, Over Height Garage, Separate Strge Area, RV Access/Parking
Garage Spaces 3.0
Carport Spaces 2
Garage Description 3.0
Fence Other
Pool Private
Community Features Biking/Walking Path
Amenities Available Not Managed
View Mountain(s)
Roof Type Tile,Foam
Private Pool Yes
Building
Lot Description Sprinklers In Rear, Sprinklers In Front, Corner Lot, Gravel/Stone Front, Gravel/Stone Back, Grass Front, Grass Back, Auto Timer H2O Front, Auto Timer H2O Back
Story 1
Builder Name UNK
Sewer Public Sewer
Water City Water
Structure Type Other,Circular Drive,Covered Patio(s),Storage, Separate Guest House
New Construction No
Schools
Elementary Schools Laguna Elementary School
Middle Schools Mountainside Middle School
High Schools Desert Mountain High School
School District Scottsdale Unified District
Others
HOA Fee Include No Fees
Senior Community No
Tax ID 217-26-240
Ownership Fee Simple
Acceptable Financing Conventional
Horse Property N
Listing Terms Conventional
Financing Conventional
Read Less Info
Want to know what your home might be worth? Contact us for a FREE valuation!

Our team is ready to help you sell your home for the highest possible price ASAP

Copyright 2024 Arizona Regional Multiple Listing Service, Inc. All rights reserved.
Bought with HomeSmart

7326 E Evans Drive, Scottsdale, AZ,, 85260, United States






